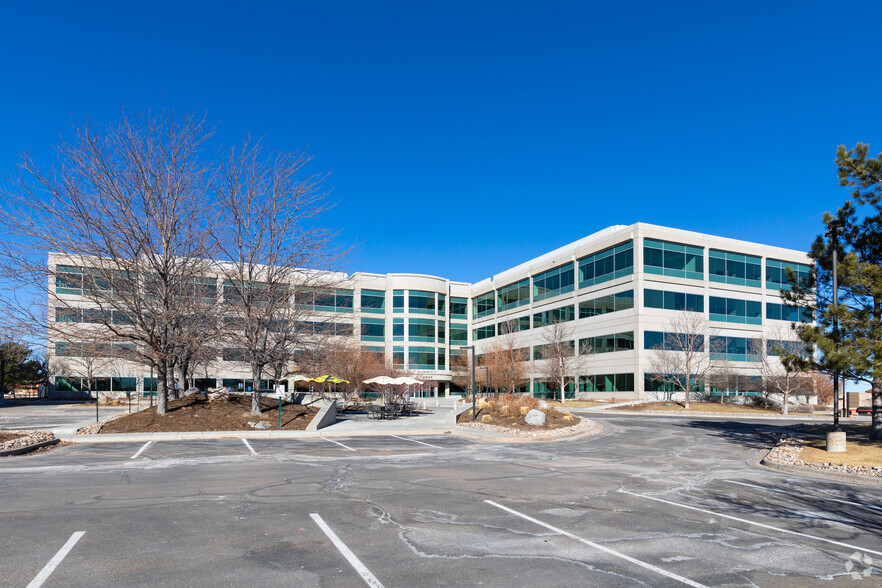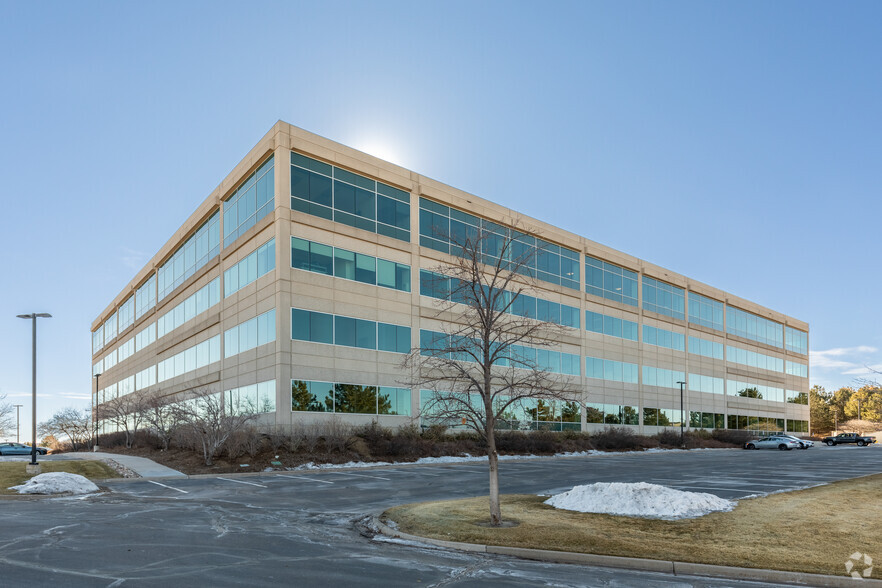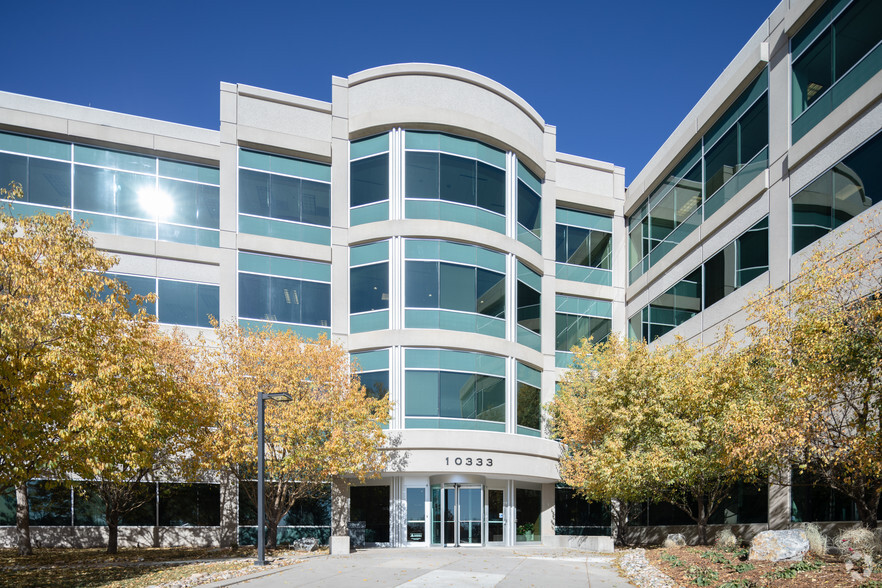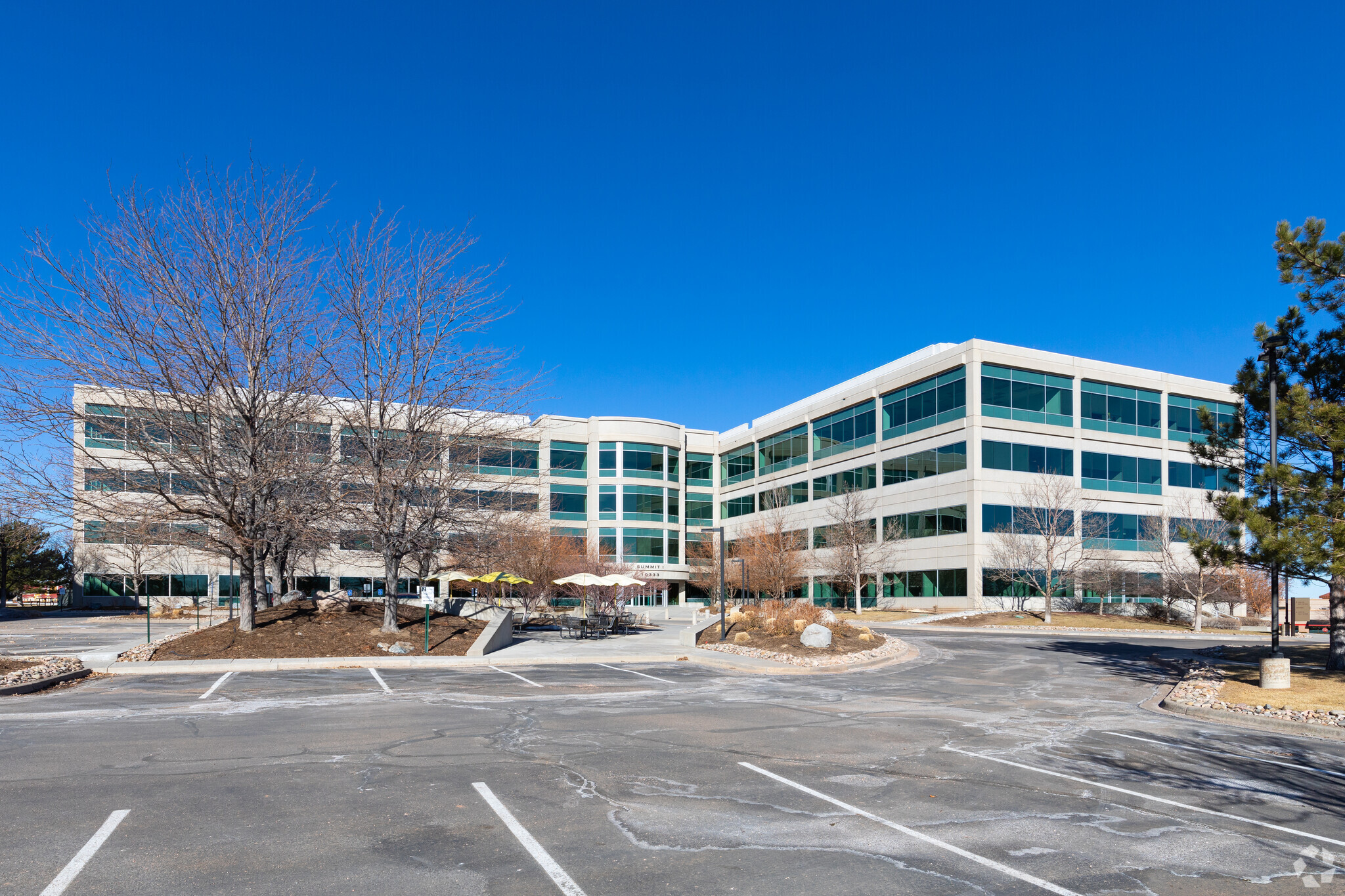thank you

Your email has been sent.

The Summit at Dry Creek - Bldg. I 10333 E Dry Creek Rd 1,744 - 55,630 SF of Office Space Available in Englewood, CO 80112




Highlights
- Park Meadows Shopping Center, Restaurants, Inverness Hotel & Golf Club, Fiber Optic Communications, Banking Facilities, Recreational Facilities, Athletic Club
All Available Spaces(8)
Display Rental Rate as
- Space
- Size
- Term
- Rental Rate
- Space Use
- Condition
- Available
- Rate includes utilities, building services and property expenses
- Mostly Open Floor Plan Layout
- Can be combined with additional space(s) for up to 20,709 SF of adjacent space
- Partially Built-Out as Standard Office
- Fits 37 - 118 People
Furniture, plug n play opportunity available! Mostly open layout.
- Rate includes utilities, building services and property expenses
- Open Floor Plan Layout
- Space is in Excellent Condition
- Fully Built-Out as Standard Office
- Fits 15 - 48 People
- Can be combined with additional space(s) for up to 20,709 SF of adjacent space
- Rate includes utilities, building services and property expenses
- Open Floor Plan Layout
- Space is in Excellent Condition
- Partially Built-Out as Standard Office
- Fits 14 - 45 People
- Rate includes utilities, building services and property expenses
- Mostly Open Floor Plan Layout
- Space is in Excellent Condition
- Fully Built-Out as Standard Office
- Fits 28 - 89 People
- Rate includes utilities, building services and property expenses
- Open Floor Plan Layout
- Space is in Excellent Condition
- Fully Built-Out as Standard Office
- Fits 14 - 45 People
- Rate includes utilities, building services and property expenses
- Open Floor Plan Layout
- Space is in Excellent Condition
- Fully Built-Out as Standard Office
- Fits 5 - 14 People
- Can be combined with additional space(s) for up to 7,997 SF of adjacent space
New Spec Suite Under Way! 11 offices on the glass, full sidelights, new open break area, large conference room with tons of glass & new LED lighting.
- Rate includes utilities, building services and property expenses
- Can be combined with additional space(s) for up to 7,997 SF of adjacent space
- Fits 16 - 51 People
- New Spec Suite Under Way!
- Rate includes utilities, building services and property expenses
- Open Floor Plan Layout
- Space is in Excellent Condition
- Partially Built-Out as Standard Office
- Fits 47 - 148 People
| Space | Size | Term | Rental Rate | Space Use | Condition | Available |
| 1st Floor, Ste 100 | 14,730 SF | 3-10 Years | $27.50 /SF/YR $2.29 /SF/MO $296.01 /m²/YR $24.67 /m²/MO $33,756 /MO $405,075 /YR | Office | Partial Build-Out | Now |
| 1st Floor, Ste 110 | 5,979 SF | 3-10 Years | $27.50 /SF/YR $2.29 /SF/MO $296.01 /m²/YR $24.67 /m²/MO $13,702 /MO $164,423 /YR | Office | Full Build-Out | Now |
| 1st Floor, Ste 170 | 5,600 SF | 3-10 Years | $27.50 /SF/YR $2.29 /SF/MO $296.01 /m²/YR $24.67 /m²/MO $12,833 /MO $154,000 /YR | Office | Partial Build-Out | Now |
| 2nd Floor, Ste 220 | 11,055 SF | 3-10 Years | $27.50 /SF/YR $2.29 /SF/MO $296.01 /m²/YR $24.67 /m²/MO $25,334 /MO $304,013 /YR | Office | Full Build-Out | Now |
| 2nd Floor, Ste 250 | 5,534 SF | 3-10 Years | $27.50 /SF/YR $2.29 /SF/MO $296.01 /m²/YR $24.67 /m²/MO $12,682 /MO $152,185 /YR | Office | Full Build-Out | Now |
| 3rd Floor, Ste 305 | 1,744 SF | 3-5 Years | $27.50 /SF/YR $2.29 /SF/MO $296.01 /m²/YR $24.67 /m²/MO $3,997 /MO $47,960 /YR | Office | Full Build-Out | Now |
| 3rd Floor, Ste 330 | 6,253 SF | Negotiable | $27.50 /SF/YR $2.29 /SF/MO $296.01 /m²/YR $24.67 /m²/MO $14,330 /MO $171,958 /YR | Office | Full Build-Out | Now |
| 3rd Floor, Ste 375 | 4,735 SF | 3-5 Years | $27.50 /SF/YR $2.29 /SF/MO $296.01 /m²/YR $24.67 /m²/MO $10,851 /MO $130,213 /YR | Office | Partial Build-Out | Now |
1st Floor, Ste 100
| Size |
| 14,730 SF |
| Term |
| 3-10 Years |
| Rental Rate |
| $27.50 /SF/YR $2.29 /SF/MO $296.01 /m²/YR $24.67 /m²/MO $33,756 /MO $405,075 /YR |
| Space Use |
| Office |
| Condition |
| Partial Build-Out |
| Available |
| Now |
1st Floor, Ste 110
| Size |
| 5,979 SF |
| Term |
| 3-10 Years |
| Rental Rate |
| $27.50 /SF/YR $2.29 /SF/MO $296.01 /m²/YR $24.67 /m²/MO $13,702 /MO $164,423 /YR |
| Space Use |
| Office |
| Condition |
| Full Build-Out |
| Available |
| Now |
1st Floor, Ste 170
| Size |
| 5,600 SF |
| Term |
| 3-10 Years |
| Rental Rate |
| $27.50 /SF/YR $2.29 /SF/MO $296.01 /m²/YR $24.67 /m²/MO $12,833 /MO $154,000 /YR |
| Space Use |
| Office |
| Condition |
| Partial Build-Out |
| Available |
| Now |
2nd Floor, Ste 220
| Size |
| 11,055 SF |
| Term |
| 3-10 Years |
| Rental Rate |
| $27.50 /SF/YR $2.29 /SF/MO $296.01 /m²/YR $24.67 /m²/MO $25,334 /MO $304,013 /YR |
| Space Use |
| Office |
| Condition |
| Full Build-Out |
| Available |
| Now |
2nd Floor, Ste 250
| Size |
| 5,534 SF |
| Term |
| 3-10 Years |
| Rental Rate |
| $27.50 /SF/YR $2.29 /SF/MO $296.01 /m²/YR $24.67 /m²/MO $12,682 /MO $152,185 /YR |
| Space Use |
| Office |
| Condition |
| Full Build-Out |
| Available |
| Now |
3rd Floor, Ste 305
| Size |
| 1,744 SF |
| Term |
| 3-5 Years |
| Rental Rate |
| $27.50 /SF/YR $2.29 /SF/MO $296.01 /m²/YR $24.67 /m²/MO $3,997 /MO $47,960 /YR |
| Space Use |
| Office |
| Condition |
| Full Build-Out |
| Available |
| Now |
3rd Floor, Ste 330
| Size |
| 6,253 SF |
| Term |
| Negotiable |
| Rental Rate |
| $27.50 /SF/YR $2.29 /SF/MO $296.01 /m²/YR $24.67 /m²/MO $14,330 /MO $171,958 /YR |
| Space Use |
| Office |
| Condition |
| Full Build-Out |
| Available |
| Now |
3rd Floor, Ste 375
| Size |
| 4,735 SF |
| Term |
| 3-5 Years |
| Rental Rate |
| $27.50 /SF/YR $2.29 /SF/MO $296.01 /m²/YR $24.67 /m²/MO $10,851 /MO $130,213 /YR |
| Space Use |
| Office |
| Condition |
| Partial Build-Out |
| Available |
| Now |
1st Floor, Ste 100
| Size | 14,730 SF |
| Term | 3-10 Years |
| Rental Rate | $27.50 /SF/YR |
| Space Use | Office |
| Condition | Partial Build-Out |
| Available | Now |
- Rate includes utilities, building services and property expenses
- Partially Built-Out as Standard Office
- Mostly Open Floor Plan Layout
- Fits 37 - 118 People
- Can be combined with additional space(s) for up to 20,709 SF of adjacent space
1st Floor, Ste 110
| Size | 5,979 SF |
| Term | 3-10 Years |
| Rental Rate | $27.50 /SF/YR |
| Space Use | Office |
| Condition | Full Build-Out |
| Available | Now |
Furniture, plug n play opportunity available! Mostly open layout.
- Rate includes utilities, building services and property expenses
- Fully Built-Out as Standard Office
- Open Floor Plan Layout
- Fits 15 - 48 People
- Space is in Excellent Condition
- Can be combined with additional space(s) for up to 20,709 SF of adjacent space
1st Floor, Ste 170
| Size | 5,600 SF |
| Term | 3-10 Years |
| Rental Rate | $27.50 /SF/YR |
| Space Use | Office |
| Condition | Partial Build-Out |
| Available | Now |
- Rate includes utilities, building services and property expenses
- Partially Built-Out as Standard Office
- Open Floor Plan Layout
- Fits 14 - 45 People
- Space is in Excellent Condition
2nd Floor, Ste 220
| Size | 11,055 SF |
| Term | 3-10 Years |
| Rental Rate | $27.50 /SF/YR |
| Space Use | Office |
| Condition | Full Build-Out |
| Available | Now |
- Rate includes utilities, building services and property expenses
- Fully Built-Out as Standard Office
- Mostly Open Floor Plan Layout
- Fits 28 - 89 People
- Space is in Excellent Condition
2nd Floor, Ste 250
| Size | 5,534 SF |
| Term | 3-10 Years |
| Rental Rate | $27.50 /SF/YR |
| Space Use | Office |
| Condition | Full Build-Out |
| Available | Now |
- Rate includes utilities, building services and property expenses
- Fully Built-Out as Standard Office
- Open Floor Plan Layout
- Fits 14 - 45 People
- Space is in Excellent Condition
3rd Floor, Ste 305
| Size | 1,744 SF |
| Term | 3-5 Years |
| Rental Rate | $27.50 /SF/YR |
| Space Use | Office |
| Condition | Full Build-Out |
| Available | Now |
- Rate includes utilities, building services and property expenses
- Fully Built-Out as Standard Office
- Open Floor Plan Layout
- Fits 5 - 14 People
- Space is in Excellent Condition
- Can be combined with additional space(s) for up to 7,997 SF of adjacent space
3rd Floor, Ste 330
| Size | 6,253 SF |
| Term | Negotiable |
| Rental Rate | $27.50 /SF/YR |
| Space Use | Office |
| Condition | Full Build-Out |
| Available | Now |
New Spec Suite Under Way! 11 offices on the glass, full sidelights, new open break area, large conference room with tons of glass & new LED lighting.
- Rate includes utilities, building services and property expenses
- Fits 16 - 51 People
- Can be combined with additional space(s) for up to 7,997 SF of adjacent space
- New Spec Suite Under Way!
3rd Floor, Ste 375
| Size | 4,735 SF |
| Term | 3-5 Years |
| Rental Rate | $27.50 /SF/YR |
| Space Use | Office |
| Condition | Partial Build-Out |
| Available | Now |
- Rate includes utilities, building services and property expenses
- Partially Built-Out as Standard Office
- Open Floor Plan Layout
- Fits 47 - 148 People
- Space is in Excellent Condition
Property Overview
This office park features The Colorado Athletic Club-a luxurious facility offering indoor/outdoor tennis, racquetball, squash, Nautilus, aerobics, indoor running track and indoor/outdoor swimming. The 302-room Inverness Hotel features state-of-the-art con
- 24 Hour Access
- Bus Line
- Controlled Access
- Conferencing Facility
- Fitness Center
- Restaurant
- Signage
- Energy Star Labeled
Property Facts
Presented by

The Summit at Dry Creek - Bldg. I | 10333 E Dry Creek Rd
Hmm, there seems to have been an error sending your message. Please try again.
Thanks! Your message was sent.













