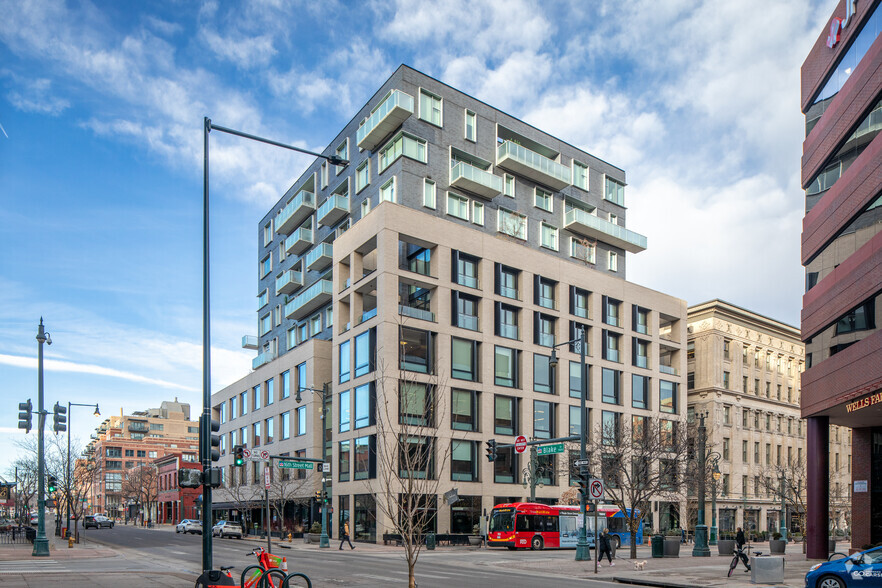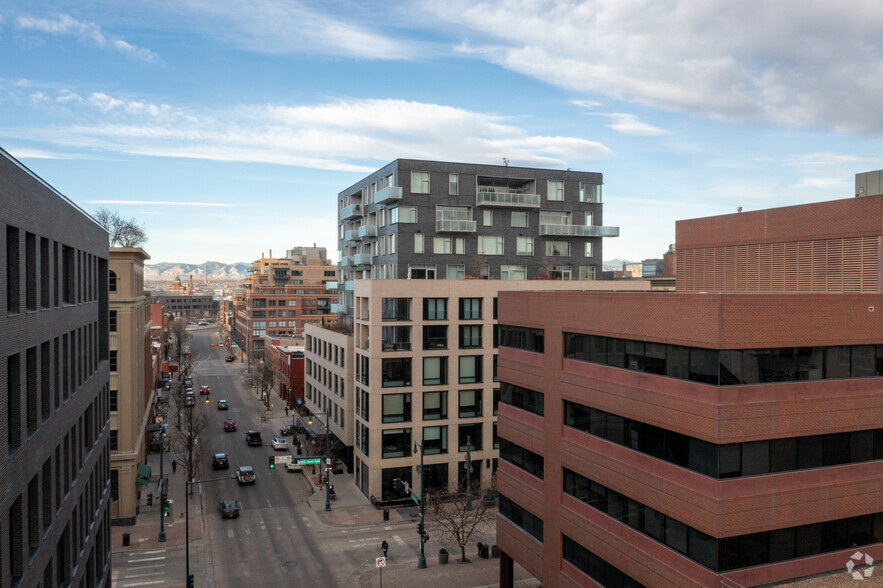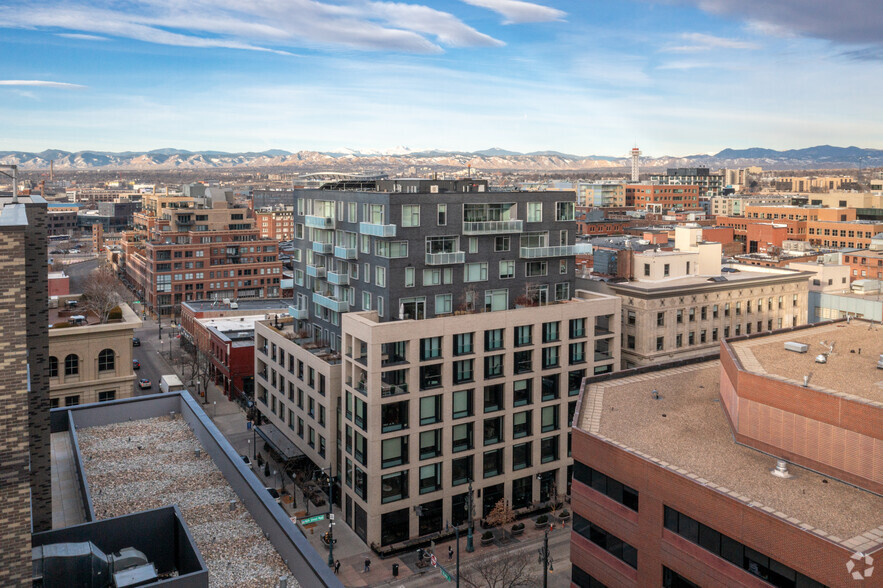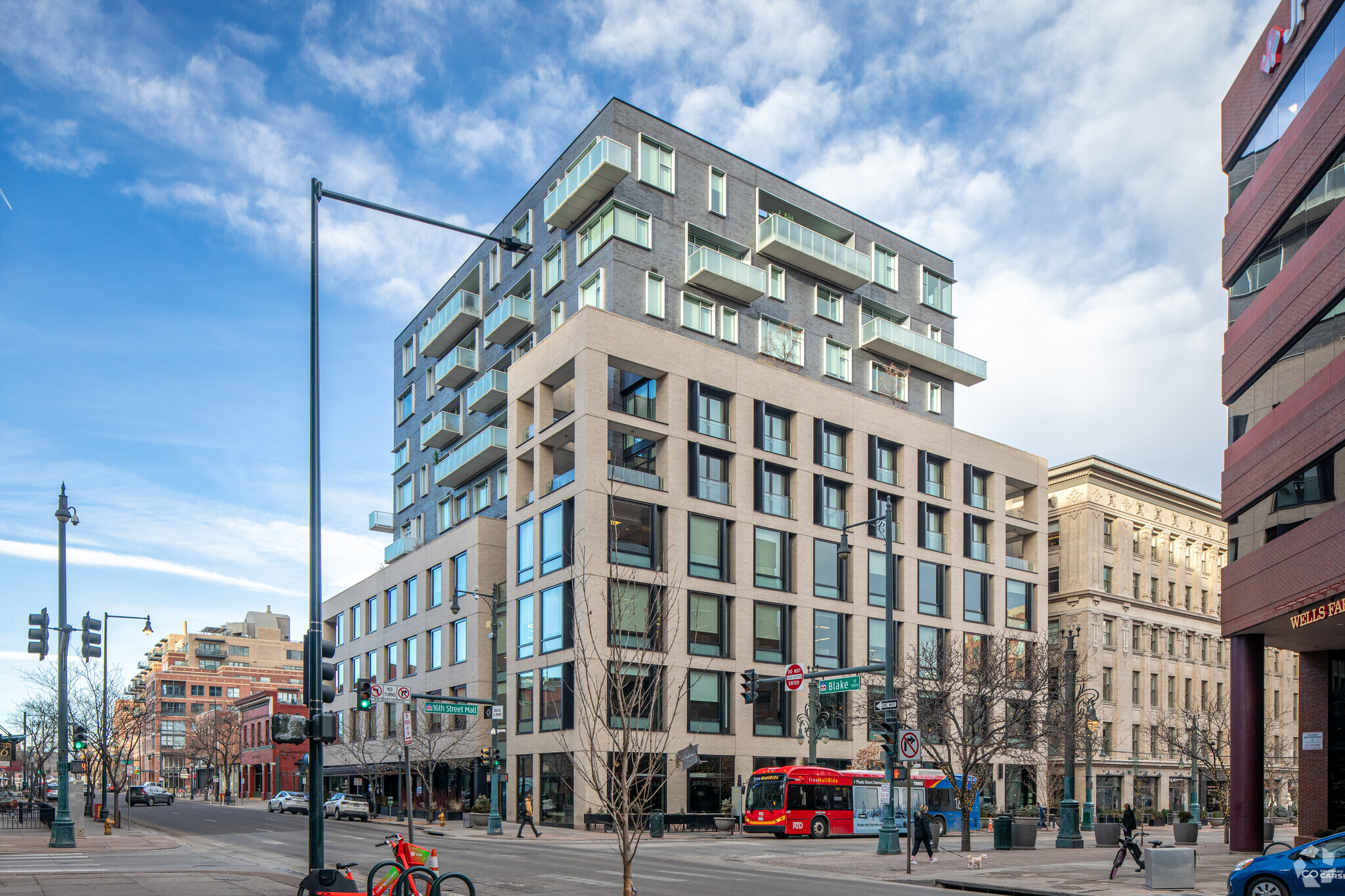thank you

Your email has been sent.

SugarCube Apartments 1555 Blake St 11,378 - 28,884 SF of Office Space Available in Denver, CO 80202




All Available Spaces(2)
Display Rental Rate as
- Space
- Size
- Term
- Rental Rate
- Space Use
- Condition
- Available
Fully Furnished (sit/stand desks) open plan spec suite delivering Q1 2025! Numerous huddle rooms/offices on the interior with a large executive board room and exterior large conference. Kitchen area faces the tenant exclusive outdoor patio.
- Lease rate does not include utilities, property expenses or building services
- High End Trophy Space
- Mostly Open Floor Plan Layout
Office intensive space with private Balcony.
- Lease rate does not include utilities, property expenses or building services
- Office intensive layout
| Space | Size | Term | Rental Rate | Space Use | Condition | Available |
| 3rd Floor, Ste 300 | 17,506 SF | 1-10 Years | $37.00 /SF/YR $3.08 /SF/MO $398.26 /m²/YR $33.19 /m²/MO $53,977 /MO $647,722 /YR | Office | Full Build-Out | Now |
| 4th Floor, Ste 450 | 11,378 SF | 1-10 Years | $37.00 /SF/YR $3.08 /SF/MO $398.26 /m²/YR $33.19 /m²/MO $35,082 /MO $420,986 /YR | Office | Full Build-Out | Now |
3rd Floor, Ste 300
| Size |
| 17,506 SF |
| Term |
| 1-10 Years |
| Rental Rate |
| $37.00 /SF/YR $3.08 /SF/MO $398.26 /m²/YR $33.19 /m²/MO $53,977 /MO $647,722 /YR |
| Space Use |
| Office |
| Condition |
| Full Build-Out |
| Available |
| Now |
4th Floor, Ste 450
| Size |
| 11,378 SF |
| Term |
| 1-10 Years |
| Rental Rate |
| $37.00 /SF/YR $3.08 /SF/MO $398.26 /m²/YR $33.19 /m²/MO $35,082 /MO $420,986 /YR |
| Space Use |
| Office |
| Condition |
| Full Build-Out |
| Available |
| Now |
3rd Floor, Ste 300
| Size | 17,506 SF |
| Term | 1-10 Years |
| Rental Rate | $37.00 /SF/YR |
| Space Use | Office |
| Condition | Full Build-Out |
| Available | Now |
Fully Furnished (sit/stand desks) open plan spec suite delivering Q1 2025! Numerous huddle rooms/offices on the interior with a large executive board room and exterior large conference. Kitchen area faces the tenant exclusive outdoor patio.
- Lease rate does not include utilities, property expenses or building services
- Mostly Open Floor Plan Layout
- High End Trophy Space
4th Floor, Ste 450
| Size | 11,378 SF |
| Term | 1-10 Years |
| Rental Rate | $37.00 /SF/YR |
| Space Use | Office |
| Condition | Full Build-Out |
| Available | Now |
Office intensive space with private Balcony.
- Lease rate does not include utilities, property expenses or building services
- Office intensive layout
About the Property
Designed by internationally-renowned architects KPMB, SugarCube showed the way forward for a vertically-integrated, mixed-use infill project in a historic district. Unmistakably modern and of its time, the SugarCube masterfully references its context without imitation, and provides a vibrant mix of uses from street level food/beverage offerings to best-in-class office space and apartments. It also contains three levels of underground parking, available to all tenants across the block.
Property Facts
| Total Space Available | 28,884 SF | Apartment Style | Mid-Rise |
| No. Units | 44 | Building Size | 125,276 SF |
| Property Type | Multifamily | Year Built | 2007 |
| Property Subtype | Apartment |
| Total Space Available | 28,884 SF |
| No. Units | 44 |
| Property Type | Multifamily |
| Property Subtype | Apartment |
| Apartment Style | Mid-Rise |
| Building Size | 125,276 SF |
| Year Built | 2007 |
Sustainability
Sustainability
LEED Certification Developed by the U.S. Green Building Council (USGBC), the Leadership in Energy and Environmental Design (LEED) is a green building certification program focused on the design, construction, operation, and maintenance of green buildings, homes, and neighborhoods, which aims to help building owners and operators be environmentally responsible and use resources efficiently. LEED certification is a globally recognized symbol of sustainability achievement and leadership. To achieve LEED certification, a project earns points by adhering to prerequisites and credits that address carbon, energy, water, waste, transportation, materials, health and indoor environmental quality. Projects go through a verification and review process and are awarded points that correspond to a level of LEED certification: Platinum (80+ points) Gold (60-79 points) Silver (50-59 points) Certified (40-49 points)
Presented by

SugarCube Apartments | 1555 Blake St
Hmm, there seems to have been an error sending your message. Please try again.
Thanks! Your message was sent.





