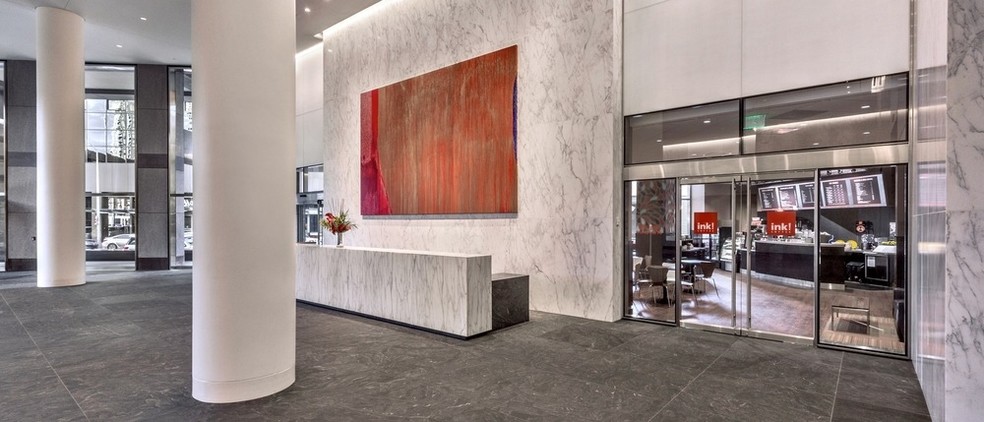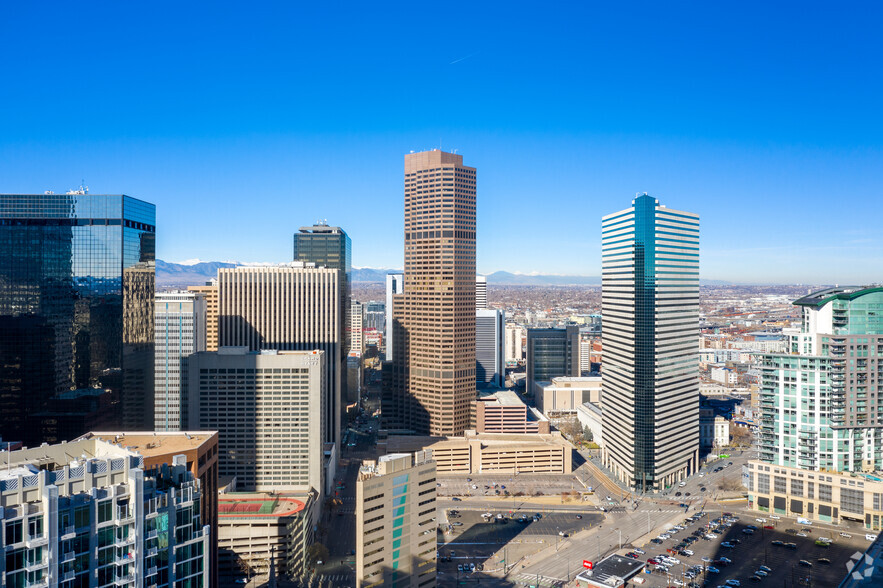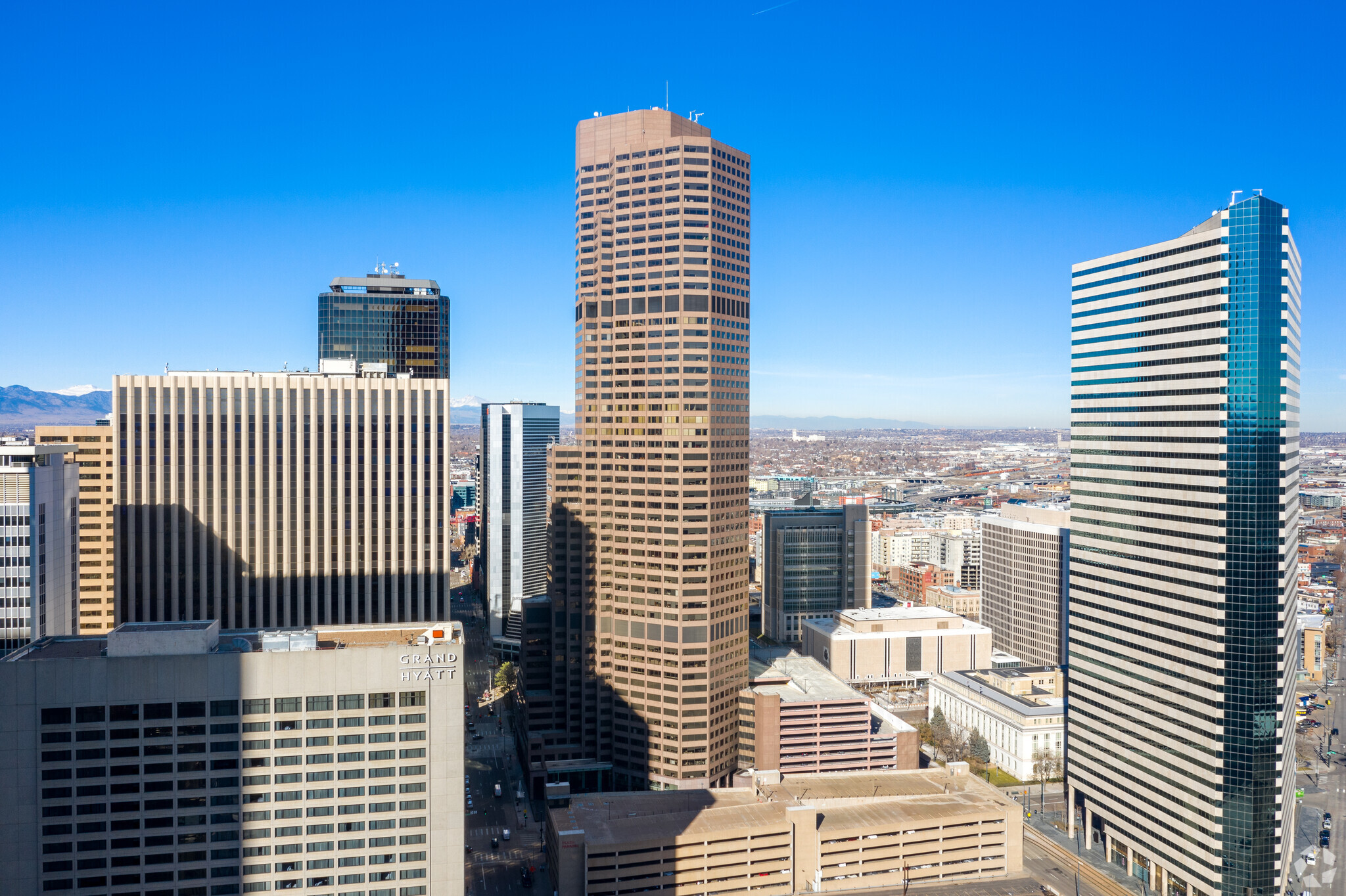thank you

Your email has been sent.

1801 California 1801 California St 22,309 - 44,650 SF of Office Space Available in Denver, CO 80202




All Available Spaces(2)
Display Rental Rate as
- Space
- Size
- Term
- Rental Rate
- Space Use
- Condition
- Available
• Modern, inviting space with interconnecting stairwells • Multiple conference rooms and collaboration spaces • Sweeping, unobstructed mountain views
- Sublease space available from current tenant
- Mostly Open Floor Plan Layout
- 4 Conference Rooms
- Space is in Excellent Condition
- Central Air Conditioning
- Light rail stop right outside building entrance.
- Fully Built-Out as Standard Office
- 9 Private Offices
- 102 Workstations
- Can be combined with additional space(s) for up to 44,650 SF of adjacent space
- Natural Light
• Modern, inviting space with interconnecting stairwells • Multiple conference rooms and collaboration spaces • Sweeping, unobstructed mountain views
- Sublease space available from current tenant
- Mostly Open Floor Plan Layout
- 4 Conference Rooms
- Space is in Excellent Condition
- Central Air Conditioning
- Light rail stop right outside building entrance.
- Fully Built-Out as Standard Office
- 13 Private Offices
- 65 Workstations
- Can be combined with additional space(s) for up to 44,650 SF of adjacent space
- Natural Light
| Space | Size | Term | Rental Rate | Space Use | Condition | Available |
| 45th Floor, Ste 4500 | 22,309 SF | Mar 2027 | Upon Request Upon Request Upon Request Upon Request Upon Request Upon Request | Office | Full Build-Out | 30 Days |
| 46th Floor, Ste 4600 | 22,341 SF | Mar 2027 | Upon Request Upon Request Upon Request Upon Request Upon Request Upon Request | Office | Full Build-Out | 30 Days |
45th Floor, Ste 4500
| Size |
| 22,309 SF |
| Term |
| Mar 2027 |
| Rental Rate |
| Upon Request Upon Request Upon Request Upon Request Upon Request Upon Request |
| Space Use |
| Office |
| Condition |
| Full Build-Out |
| Available |
| 30 Days |
46th Floor, Ste 4600
| Size |
| 22,341 SF |
| Term |
| Mar 2027 |
| Rental Rate |
| Upon Request Upon Request Upon Request Upon Request Upon Request Upon Request |
| Space Use |
| Office |
| Condition |
| Full Build-Out |
| Available |
| 30 Days |
45th Floor, Ste 4500
| Size | 22,309 SF |
| Term | Mar 2027 |
| Rental Rate | Upon Request |
| Space Use | Office |
| Condition | Full Build-Out |
| Available | 30 Days |
• Modern, inviting space with interconnecting stairwells • Multiple conference rooms and collaboration spaces • Sweeping, unobstructed mountain views
- Sublease space available from current tenant
- Fully Built-Out as Standard Office
- Mostly Open Floor Plan Layout
- 9 Private Offices
- 4 Conference Rooms
- 102 Workstations
- Space is in Excellent Condition
- Can be combined with additional space(s) for up to 44,650 SF of adjacent space
- Central Air Conditioning
- Natural Light
- Light rail stop right outside building entrance.
46th Floor, Ste 4600
| Size | 22,341 SF |
| Term | Mar 2027 |
| Rental Rate | Upon Request |
| Space Use | Office |
| Condition | Full Build-Out |
| Available | 30 Days |
• Modern, inviting space with interconnecting stairwells • Multiple conference rooms and collaboration spaces • Sweeping, unobstructed mountain views
- Sublease space available from current tenant
- Fully Built-Out as Standard Office
- Mostly Open Floor Plan Layout
- 13 Private Offices
- 4 Conference Rooms
- 65 Workstations
- Space is in Excellent Condition
- Can be combined with additional space(s) for up to 44,650 SF of adjacent space
- Central Air Conditioning
- Natural Light
- Light rail stop right outside building entrance.
Features and Amenities
- Banking
- Bus Line
- Commuter Rail
- Conferencing Facility
- Convenience Store
- Fitness Center
- Food Service
- Property Manager on Site
- Restaurant
- Energy Star Labeled
- On-Site Security Staff
Property Facts
Sustainability
Sustainability
LEED Certification Developed by the U.S. Green Building Council (USGBC), the Leadership in Energy and Environmental Design (LEED) is a green building certification program focused on the design, construction, operation, and maintenance of green buildings, homes, and neighborhoods, which aims to help building owners and operators be environmentally responsible and use resources efficiently. LEED certification is a globally recognized symbol of sustainability achievement and leadership. To achieve LEED certification, a project earns points by adhering to prerequisites and credits that address carbon, energy, water, waste, transportation, materials, health and indoor environmental quality. Projects go through a verification and review process and are awarded points that correspond to a level of LEED certification: Platinum (80+ points) Gold (60-79 points) Silver (50-59 points) Certified (40-49 points)
ENERGY STAR® Energy Star is a program run by the U.S. Environmental Protection Agency (EPA) and U.S. Department of Energy (DOE) that promotes energy efficiency and provides simple, credible, and unbiased information that consumers and businesses rely on to make well-informed decisions. Thousands of industrial, commercial, utility, state, and local organizations partner with the EPA to deliver cost-saving energy efficiency solutions that protect the climate while improving air quality and protecting public health. The Energy Star score compares a building’s energy performance to similar buildings nationwide and accounts for differences in operating conditions, regional weather data, and other important considerations. Certification is given on an annual basis, so a building must maintain its high performance to be certified year to year. To be eligible for Energy Star certification, a building must earn a score of 75 or higher on EPA’s 1 – 100 scale, indicating that it performs better than at least 75 percent of similar buildings nationwide. This 1 – 100 Energy Star score is based on the actual, measured energy use of a building and is calculated within EPA’s Energy Star Portfolio Manager tool.
Presented by

1801 California | 1801 California St
Hmm, there seems to have been an error sending your message. Please try again.
Thanks! Your message was sent.










