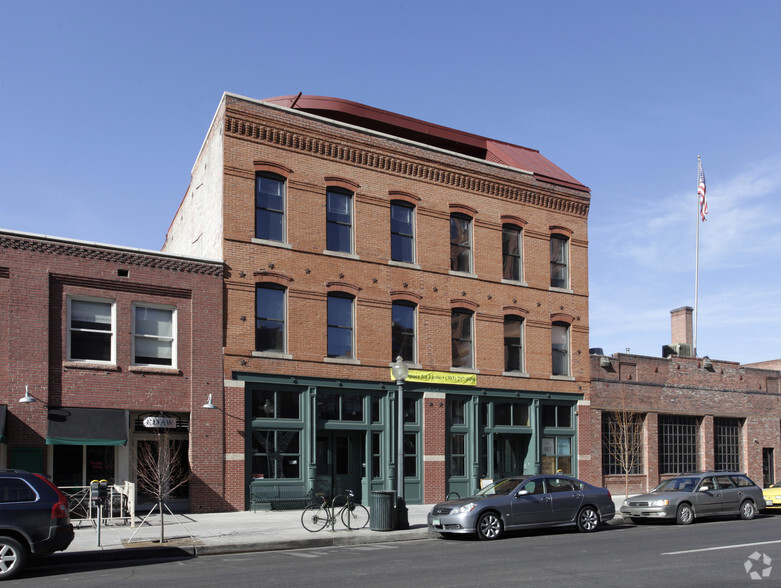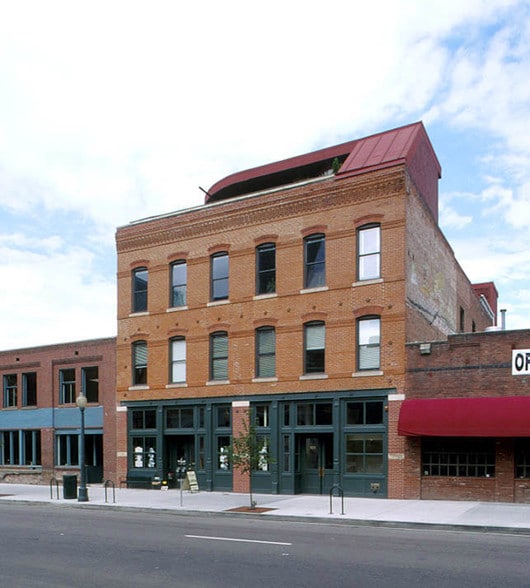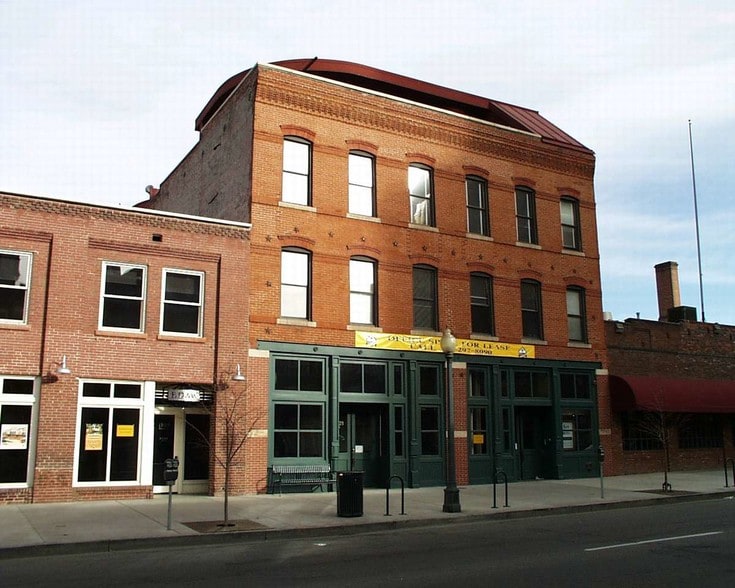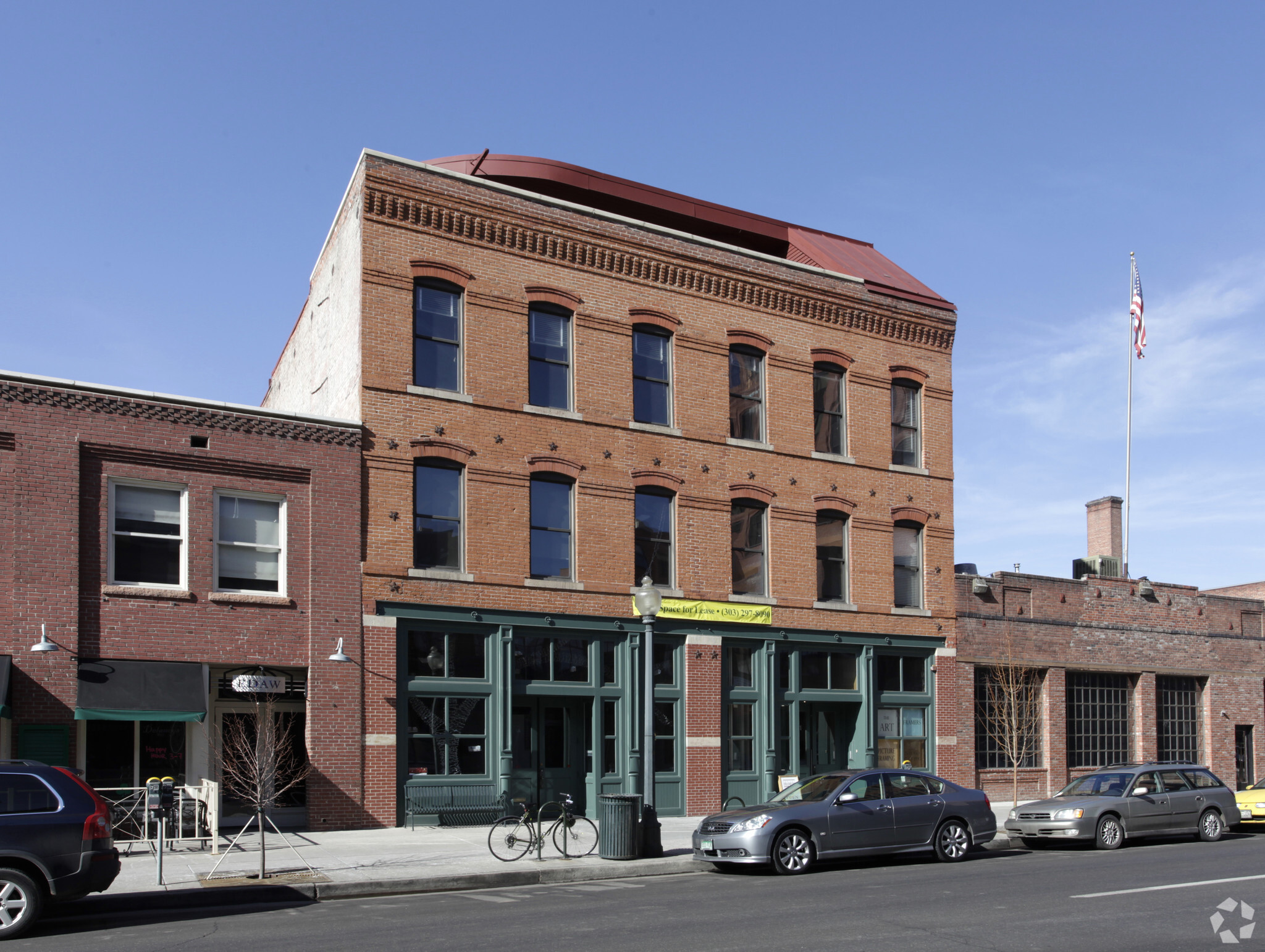thank you

Your email has been sent.

Firehouse at Dairy Block 1821 Blake St 3,691 SF of Office Space Available in Denver, CO 80202




All Available Space(1)
Display Rental Rate as
- Space
- Size
- Term
- Rental Rate
- Space Use
- Condition
- Available
Low cost option space with great views over LoDo with a sizeable exterior deck. Brick and Timber design.
- Rate includes utilities, building services and property expenses
- Mostly Open Floor Plan Layout
- Fully Built-Out as Standard Office
- Natural Light
| Space | Size | Term | Rental Rate | Space Use | Condition | Available |
| 3rd Floor, Ste 3 B/C | 3,691 SF | Negotiable | $40.00 /SF/YR $3.33 /SF/MO $430.56 /m²/YR $35.88 /m²/MO $12,303 /MO $147,640 /YR | Office | Full Build-Out | 30 Days |
3rd Floor, Ste 3 B/C
| Size |
| 3,691 SF |
| Term |
| Negotiable |
| Rental Rate |
| $40.00 /SF/YR $3.33 /SF/MO $430.56 /m²/YR $35.88 /m²/MO $12,303 /MO $147,640 /YR |
| Space Use |
| Office |
| Condition |
| Full Build-Out |
| Available |
| 30 Days |
3rd Floor, Ste 3 B/C
| Size | 3,691 SF |
| Term | Negotiable |
| Rental Rate | $40.00 /SF/YR |
| Space Use | Office |
| Condition | Full Build-Out |
| Available | 30 Days |
Low cost option space with great views over LoDo with a sizeable exterior deck. Brick and Timber design.
- Rate includes utilities, building services and property expenses
- Fully Built-Out as Standard Office
- Mostly Open Floor Plan Layout
- Natural Light
Features and Amenities
- Atrium
Property Facts
Building Type
Office
Year Built
1926
Building Height
4 Stories
Building Size
30,000 SF
Building Class
B
Typical Floor Size
10,000 SF
Unfinished Ceiling Height
13’
Parking
Surface Parking
Covered Parking
1 1
Walk Score®
Walker's Paradise (95)
Transit Score®
Excellent Transit (88)
Bike Score®
Biker's Paradise (91)
1 of 8
Videos
Matterport 3D Exterior
Matterport 3D Tour
Photos
Street View
Street
Map
1 of 1
Presented by

Firehouse at Dairy Block | 1821 Blake St
Hmm, there seems to have been an error sending your message. Please try again.
Thanks! Your message was sent.



