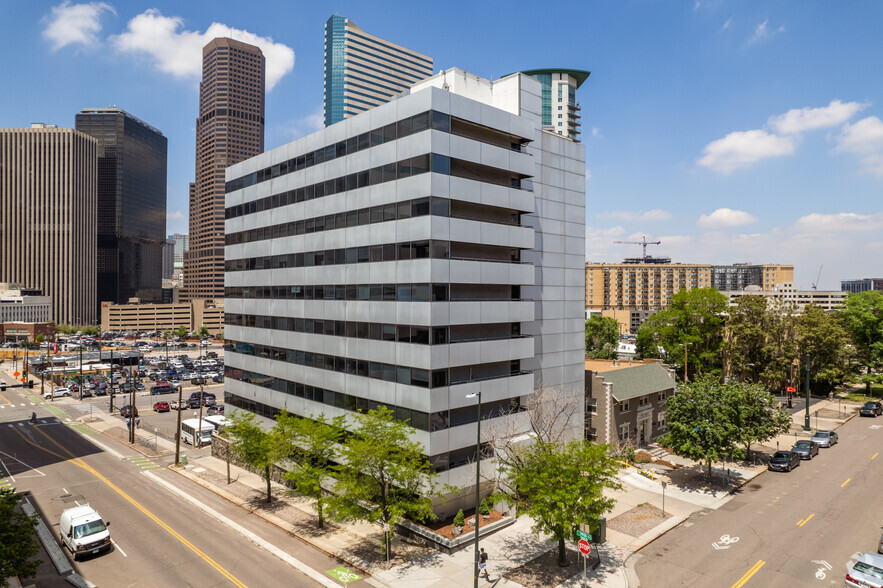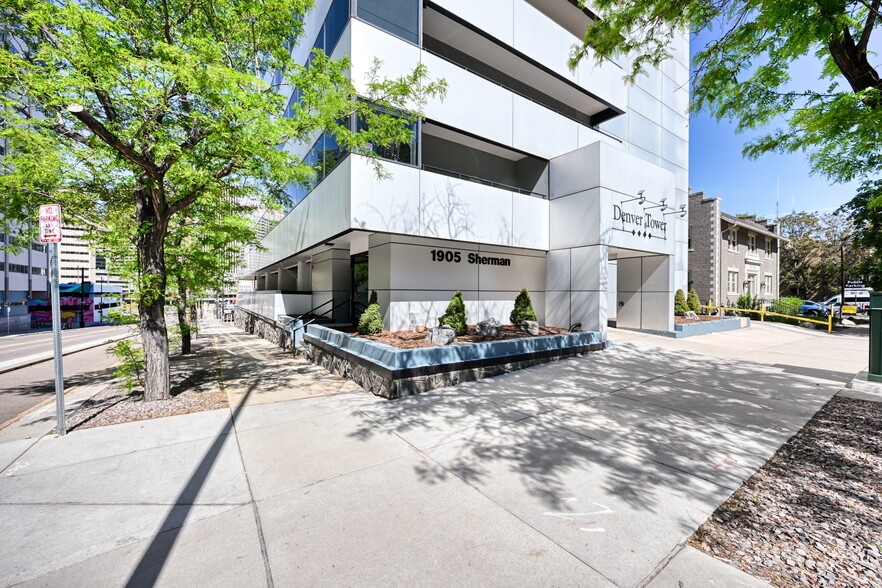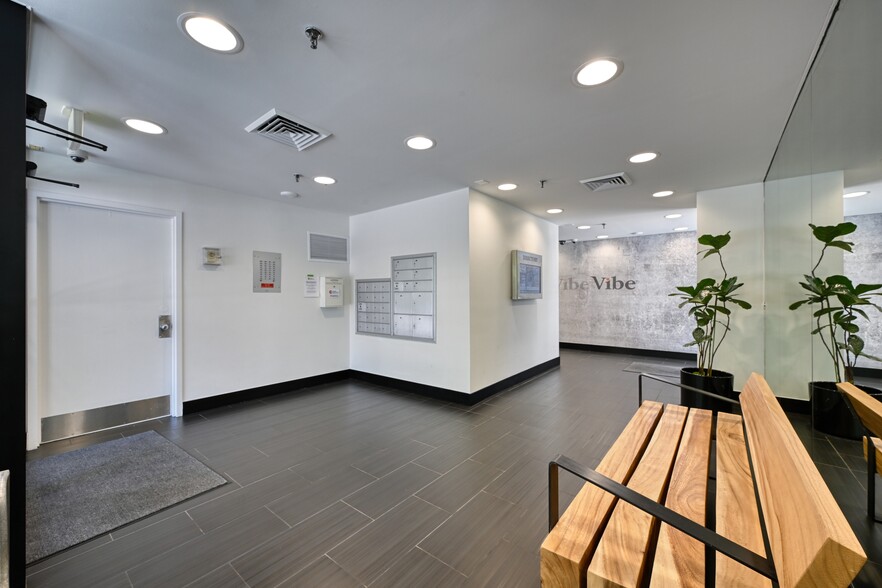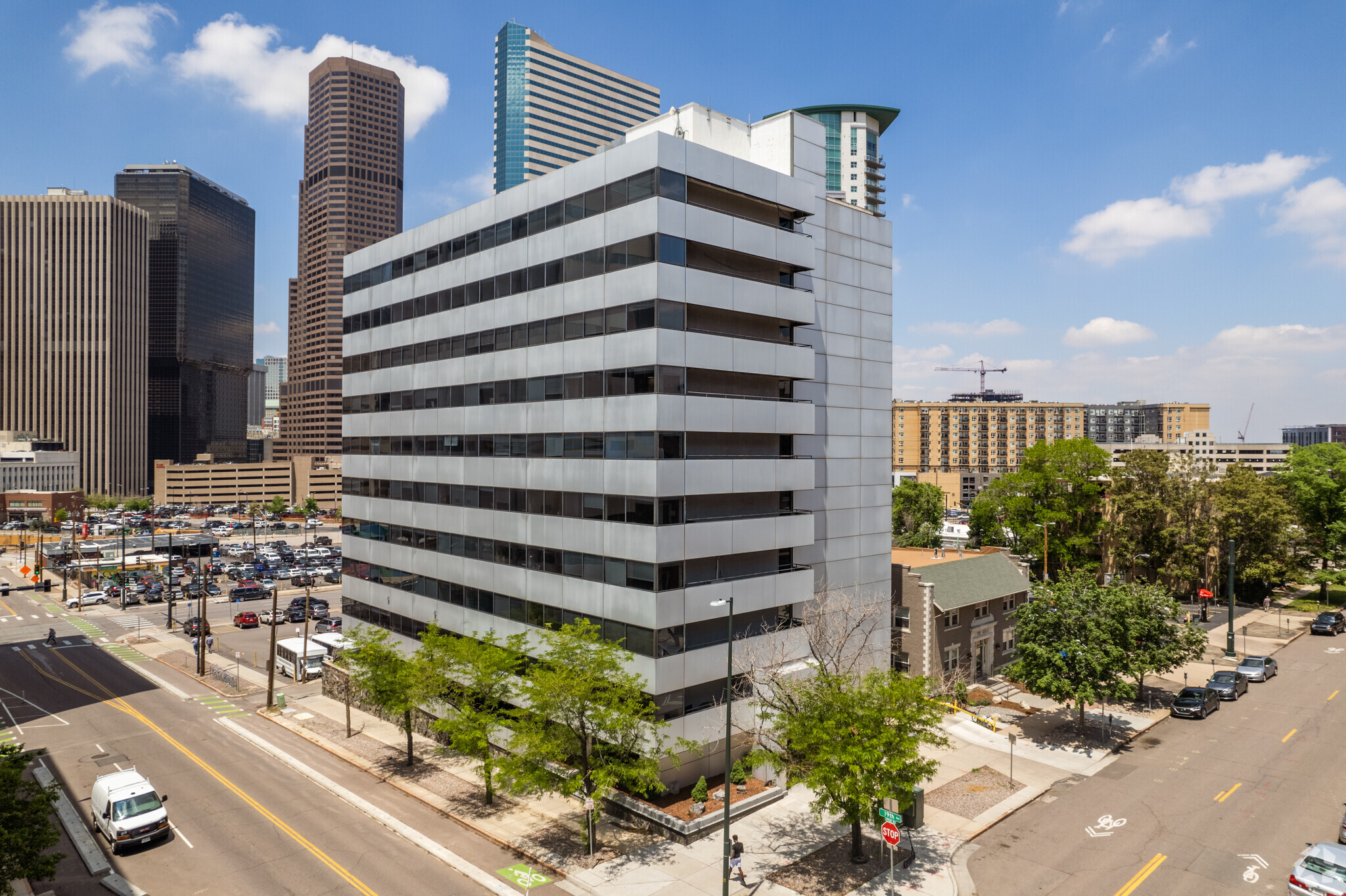thank you

Your email has been sent.

Denver Tower 1905 Sherman St 691 - 53,894 SF of Office Space Available in Denver, CO 80203




Highlights
- Located 4 blocks from the Colorado State Capitol in the heart of Denver, offering excellent views of downtown from private balconies in each suite.
- Excellent location for commuters of all types, Denver Tower is only a 4-minute walk to light rail or bus stations and under 10 minutes to I-25.
- Fully built-out suites or a full floor of white box space is available, with easy access to a highly educated and fast-growing workforce.
- Surrounded by eclectic retail and restaurant options in a highly walk-able environment, like the 17th Ave retail corridor.
All Available Spaces(13)
Display Rental Rate as
- Space
- Size
- Term
- Rental Rate
- Space Use
- Condition
- Available
3 private offices on the window line with south-facing views. Conference room with balcony access.
- Rate includes utilities, building services and property expenses
- 3 Private Offices
- Can be combined with additional space(s) for up to 47,340 SF of adjacent space
- Fully Built-Out as Standard Office
- 1 Conference Room
- Natural Light
4 offices on the window line, room for workstations, storage and reception area
- Rate includes utilities, building services and property expenses
- Mostly Open Floor Plan Layout
- Can be combined with additional space(s) for up to 47,340 SF of adjacent space
- Fully Built-Out as Standard Office
- 4 Private Offices
- Natural Light
The corner suite features 1 private office, kitchen and open space for work stations and a private balcony with city views.
- Rate includes utilities, building services and property expenses
- Mostly Open Floor Plan Layout
- Natural Light
- Partially Built-Out as Standard Office
- Can be combined with additional space(s) for up to 47,340 SF of adjacent space
Full 3rd Floor with 14 offices and 2 conference rooms on the glass, large open area, reception area, and restrooms. Large conference room and 2 offices have balcony access.
- Partially Built-Out as Standard Office
- Can be combined with additional space(s) for up to 47,340 SF of adjacent space
- Mostly Open Floor Plan Layout
- Natural Light
Full 4th Floor with 14 offices and conference room on the glass, 6 additional interior offices/huddle rooms, break room area, reception, storage, IT closet, and restrooms. 2 offices and conference room have balcony access.
- Partially Built-Out as Standard Office
- Can be combined with additional space(s) for up to 47,340 SF of adjacent space
- Mostly Open Floor Plan Layout
- Natural Light
Full 5th Floor with 16 offices and conference room on the glass, 6 interior offices/huddle rooms, copy and storage rooms, open area, and restrooms. 2 offices and conference room have balcony access.
- Partially Built-Out as Standard Office
- Can be combined with additional space(s) for up to 47,340 SF of adjacent space
- Mostly Open Floor Plan Layout
- Natural Light
Full 6th Floor with 12 offices and 2 conference rooms on the window line, 3 interior offices/huddle rooms, copy room/storage/IT, and restrooms. Both conference rooms and 1 office have balcony access.
- Can be combined with additional space(s) for up to 47,340 SF of adjacent space
Full 7th Floor office intensive space with 14 offices and 2 conference rooms on the window line, 3 interior offices/huddle rooms, copy/storage/IT, and restrooms. 1 conference room and 2 offices have balcony access.
- Partially Built-Out as Standard Office
- Can be combined with additional space(s) for up to 47,340 SF of adjacent space
- Mostly Open Floor Plan Layout
- Natural Light
Perimeter offices line the southern windows, space for workstations, as well as balcony access, reception and break area.
- Rate includes utilities, building services and property expenses
- 7 Private Offices
- Balcony
- Fully Built-Out as Standard Office
- Can be combined with additional space(s) for up to 47,340 SF of adjacent space
The suite features a private balcony with city views. Abundant of walkable amenities and four blocks from the Capitol. Two blocks from Downtown and has covered parking.
- Rate includes utilities, building services and property expenses
- Mostly Open Floor Plan Layout
- Can be combined with additional space(s) for up to 47,340 SF of adjacent space
- Partially Built-Out as Standard Office
- 2 Private Offices
- Natural Light
Spec Suite - Office intensive space with four private offices and some space for work stations.
- Rate includes utilities, building services and property expenses
- 4 Private Offices
- Natural Light
- Mostly Open Floor Plan Layout
- Can be combined with additional space(s) for up to 47,340 SF of adjacent space
This spec suite has two private balconies, 5 perimeter offices, 1 conference room, break room and open area for cubicles.
- Rate includes utilities, building services and property expenses
- 5 Private Offices
- Space is in Excellent Condition
- Natural Light
- Mostly Open Floor Plan Layout
- 1 Conference Room
- Can be combined with additional space(s) for up to 47,340 SF of adjacent space
Move-in ready office space - full top floor available! Sweeping city and mountain views.
- Rate includes utilities, building services and property expenses
| Space | Size | Term | Rental Rate | Space Use | Condition | Available |
| 2nd Floor, Ste 210 | 2,161 SF | Negotiable | $21.00 /SF/YR $1.75 /SF/MO $226.04 /m²/YR $18.84 /m²/MO $3,782 /MO $45,381 /YR | Office | Full Build-Out | Now |
| 2nd Floor, Ste 225 | 2,012 SF | Negotiable | $21.00 /SF/YR $1.75 /SF/MO $226.04 /m²/YR $18.84 /m²/MO $3,521 /MO $42,252 /YR | Office | Full Build-Out | Now |
| 2nd Floor, Ste 245 | 1,435 SF | Negotiable | $21.00 /SF/YR $1.75 /SF/MO $226.04 /m²/YR $18.84 /m²/MO $2,511 /MO $30,135 /YR | Office | Partial Build-Out | Now |
| 3rd Floor | 6,554 SF | Negotiable | Upon Request Upon Request Upon Request Upon Request Upon Request Upon Request | Office | Partial Build-Out | Now |
| 4th Floor | 6,554 SF | Negotiable | Upon Request Upon Request Upon Request Upon Request Upon Request Upon Request | Office | Partial Build-Out | Now |
| 5th Floor | 6,554 SF | Negotiable | Upon Request Upon Request Upon Request Upon Request Upon Request Upon Request | Office | Partial Build-Out | Now |
| 6th Floor | 6,554 SF | Negotiable | Upon Request Upon Request Upon Request Upon Request Upon Request Upon Request | Office | - | Now |
| 7th Floor | 6,554 SF | Negotiable | Upon Request Upon Request Upon Request Upon Request Upon Request Upon Request | Office | Partial Build-Out | Now |
| 8th Floor, Ste 800 | 2,883 SF | Negotiable | $23.00 /SF/YR $1.92 /SF/MO $247.57 /m²/YR $20.63 /m²/MO $5,526 /MO $66,309 /YR | Office | Full Build-Out | Now |
| 8th Floor, Ste 810 | 691 SF | Negotiable | $23.00 /SF/YR $1.92 /SF/MO $247.57 /m²/YR $20.63 /m²/MO $1,324 /MO $15,893 /YR | Office | Partial Build-Out | Now |
| 8th Floor, Ste 835 | 1,748 SF | Negotiable | $23.00 /SF/YR $1.92 /SF/MO $247.57 /m²/YR $20.63 /m²/MO $3,350 /MO $40,204 /YR | Office | Spec Suite | Now |
| 9th Floor, Ste 920 | 3,640 SF | Negotiable | $23.00 /SF/YR $1.92 /SF/MO $247.57 /m²/YR $20.63 /m²/MO $6,977 /MO $83,720 /YR | Office | Spec Suite | Now |
| 10th Floor, Ste 1040 | 6,554 SF | Negotiable | $23.00 /SF/YR $1.92 /SF/MO $247.57 /m²/YR $20.63 /m²/MO $12,562 /MO $150,742 /YR | Office | - | Now |
2nd Floor, Ste 210
| Size |
| 2,161 SF |
| Term |
| Negotiable |
| Rental Rate |
| $21.00 /SF/YR $1.75 /SF/MO $226.04 /m²/YR $18.84 /m²/MO $3,782 /MO $45,381 /YR |
| Space Use |
| Office |
| Condition |
| Full Build-Out |
| Available |
| Now |
2nd Floor, Ste 225
| Size |
| 2,012 SF |
| Term |
| Negotiable |
| Rental Rate |
| $21.00 /SF/YR $1.75 /SF/MO $226.04 /m²/YR $18.84 /m²/MO $3,521 /MO $42,252 /YR |
| Space Use |
| Office |
| Condition |
| Full Build-Out |
| Available |
| Now |
2nd Floor, Ste 245
| Size |
| 1,435 SF |
| Term |
| Negotiable |
| Rental Rate |
| $21.00 /SF/YR $1.75 /SF/MO $226.04 /m²/YR $18.84 /m²/MO $2,511 /MO $30,135 /YR |
| Space Use |
| Office |
| Condition |
| Partial Build-Out |
| Available |
| Now |
3rd Floor
| Size |
| 6,554 SF |
| Term |
| Negotiable |
| Rental Rate |
| Upon Request Upon Request Upon Request Upon Request Upon Request Upon Request |
| Space Use |
| Office |
| Condition |
| Partial Build-Out |
| Available |
| Now |
4th Floor
| Size |
| 6,554 SF |
| Term |
| Negotiable |
| Rental Rate |
| Upon Request Upon Request Upon Request Upon Request Upon Request Upon Request |
| Space Use |
| Office |
| Condition |
| Partial Build-Out |
| Available |
| Now |
5th Floor
| Size |
| 6,554 SF |
| Term |
| Negotiable |
| Rental Rate |
| Upon Request Upon Request Upon Request Upon Request Upon Request Upon Request |
| Space Use |
| Office |
| Condition |
| Partial Build-Out |
| Available |
| Now |
6th Floor
| Size |
| 6,554 SF |
| Term |
| Negotiable |
| Rental Rate |
| Upon Request Upon Request Upon Request Upon Request Upon Request Upon Request |
| Space Use |
| Office |
| Condition |
| - |
| Available |
| Now |
7th Floor
| Size |
| 6,554 SF |
| Term |
| Negotiable |
| Rental Rate |
| Upon Request Upon Request Upon Request Upon Request Upon Request Upon Request |
| Space Use |
| Office |
| Condition |
| Partial Build-Out |
| Available |
| Now |
8th Floor, Ste 800
| Size |
| 2,883 SF |
| Term |
| Negotiable |
| Rental Rate |
| $23.00 /SF/YR $1.92 /SF/MO $247.57 /m²/YR $20.63 /m²/MO $5,526 /MO $66,309 /YR |
| Space Use |
| Office |
| Condition |
| Full Build-Out |
| Available |
| Now |
8th Floor, Ste 810
| Size |
| 691 SF |
| Term |
| Negotiable |
| Rental Rate |
| $23.00 /SF/YR $1.92 /SF/MO $247.57 /m²/YR $20.63 /m²/MO $1,324 /MO $15,893 /YR |
| Space Use |
| Office |
| Condition |
| Partial Build-Out |
| Available |
| Now |
8th Floor, Ste 835
| Size |
| 1,748 SF |
| Term |
| Negotiable |
| Rental Rate |
| $23.00 /SF/YR $1.92 /SF/MO $247.57 /m²/YR $20.63 /m²/MO $3,350 /MO $40,204 /YR |
| Space Use |
| Office |
| Condition |
| Spec Suite |
| Available |
| Now |
9th Floor, Ste 920
| Size |
| 3,640 SF |
| Term |
| Negotiable |
| Rental Rate |
| $23.00 /SF/YR $1.92 /SF/MO $247.57 /m²/YR $20.63 /m²/MO $6,977 /MO $83,720 /YR |
| Space Use |
| Office |
| Condition |
| Spec Suite |
| Available |
| Now |
10th Floor, Ste 1040
| Size |
| 6,554 SF |
| Term |
| Negotiable |
| Rental Rate |
| $23.00 /SF/YR $1.92 /SF/MO $247.57 /m²/YR $20.63 /m²/MO $12,562 /MO $150,742 /YR |
| Space Use |
| Office |
| Condition |
| - |
| Available |
| Now |
2nd Floor, Ste 210
| Size | 2,161 SF |
| Term | Negotiable |
| Rental Rate | $21.00 /SF/YR |
| Space Use | Office |
| Condition | Full Build-Out |
| Available | Now |
3 private offices on the window line with south-facing views. Conference room with balcony access.
- Rate includes utilities, building services and property expenses
- Fully Built-Out as Standard Office
- 3 Private Offices
- 1 Conference Room
- Can be combined with additional space(s) for up to 47,340 SF of adjacent space
- Natural Light
2nd Floor, Ste 225
| Size | 2,012 SF |
| Term | Negotiable |
| Rental Rate | $21.00 /SF/YR |
| Space Use | Office |
| Condition | Full Build-Out |
| Available | Now |
4 offices on the window line, room for workstations, storage and reception area
- Rate includes utilities, building services and property expenses
- Fully Built-Out as Standard Office
- Mostly Open Floor Plan Layout
- 4 Private Offices
- Can be combined with additional space(s) for up to 47,340 SF of adjacent space
- Natural Light
2nd Floor, Ste 245
| Size | 1,435 SF |
| Term | Negotiable |
| Rental Rate | $21.00 /SF/YR |
| Space Use | Office |
| Condition | Partial Build-Out |
| Available | Now |
The corner suite features 1 private office, kitchen and open space for work stations and a private balcony with city views.
- Rate includes utilities, building services and property expenses
- Partially Built-Out as Standard Office
- Mostly Open Floor Plan Layout
- Can be combined with additional space(s) for up to 47,340 SF of adjacent space
- Natural Light
3rd Floor
| Size | 6,554 SF |
| Term | Negotiable |
| Rental Rate | Upon Request |
| Space Use | Office |
| Condition | Partial Build-Out |
| Available | Now |
Full 3rd Floor with 14 offices and 2 conference rooms on the glass, large open area, reception area, and restrooms. Large conference room and 2 offices have balcony access.
- Partially Built-Out as Standard Office
- Mostly Open Floor Plan Layout
- Can be combined with additional space(s) for up to 47,340 SF of adjacent space
- Natural Light
4th Floor
| Size | 6,554 SF |
| Term | Negotiable |
| Rental Rate | Upon Request |
| Space Use | Office |
| Condition | Partial Build-Out |
| Available | Now |
Full 4th Floor with 14 offices and conference room on the glass, 6 additional interior offices/huddle rooms, break room area, reception, storage, IT closet, and restrooms. 2 offices and conference room have balcony access.
- Partially Built-Out as Standard Office
- Mostly Open Floor Plan Layout
- Can be combined with additional space(s) for up to 47,340 SF of adjacent space
- Natural Light
5th Floor
| Size | 6,554 SF |
| Term | Negotiable |
| Rental Rate | Upon Request |
| Space Use | Office |
| Condition | Partial Build-Out |
| Available | Now |
Full 5th Floor with 16 offices and conference room on the glass, 6 interior offices/huddle rooms, copy and storage rooms, open area, and restrooms. 2 offices and conference room have balcony access.
- Partially Built-Out as Standard Office
- Mostly Open Floor Plan Layout
- Can be combined with additional space(s) for up to 47,340 SF of adjacent space
- Natural Light
6th Floor
| Size | 6,554 SF |
| Term | Negotiable |
| Rental Rate | Upon Request |
| Space Use | Office |
| Condition | - |
| Available | Now |
Full 6th Floor with 12 offices and 2 conference rooms on the window line, 3 interior offices/huddle rooms, copy room/storage/IT, and restrooms. Both conference rooms and 1 office have balcony access.
- Can be combined with additional space(s) for up to 47,340 SF of adjacent space
7th Floor
| Size | 6,554 SF |
| Term | Negotiable |
| Rental Rate | Upon Request |
| Space Use | Office |
| Condition | Partial Build-Out |
| Available | Now |
Full 7th Floor office intensive space with 14 offices and 2 conference rooms on the window line, 3 interior offices/huddle rooms, copy/storage/IT, and restrooms. 1 conference room and 2 offices have balcony access.
- Partially Built-Out as Standard Office
- Mostly Open Floor Plan Layout
- Can be combined with additional space(s) for up to 47,340 SF of adjacent space
- Natural Light
8th Floor, Ste 800
| Size | 2,883 SF |
| Term | Negotiable |
| Rental Rate | $23.00 /SF/YR |
| Space Use | Office |
| Condition | Full Build-Out |
| Available | Now |
Perimeter offices line the southern windows, space for workstations, as well as balcony access, reception and break area.
- Rate includes utilities, building services and property expenses
- Fully Built-Out as Standard Office
- 7 Private Offices
- Can be combined with additional space(s) for up to 47,340 SF of adjacent space
- Balcony
8th Floor, Ste 810
| Size | 691 SF |
| Term | Negotiable |
| Rental Rate | $23.00 /SF/YR |
| Space Use | Office |
| Condition | Partial Build-Out |
| Available | Now |
The suite features a private balcony with city views. Abundant of walkable amenities and four blocks from the Capitol. Two blocks from Downtown and has covered parking.
- Rate includes utilities, building services and property expenses
- Partially Built-Out as Standard Office
- Mostly Open Floor Plan Layout
- 2 Private Offices
- Can be combined with additional space(s) for up to 47,340 SF of adjacent space
- Natural Light
8th Floor, Ste 835
| Size | 1,748 SF |
| Term | Negotiable |
| Rental Rate | $23.00 /SF/YR |
| Space Use | Office |
| Condition | Spec Suite |
| Available | Now |
Spec Suite - Office intensive space with four private offices and some space for work stations.
- Rate includes utilities, building services and property expenses
- Mostly Open Floor Plan Layout
- 4 Private Offices
- Can be combined with additional space(s) for up to 47,340 SF of adjacent space
- Natural Light
9th Floor, Ste 920
| Size | 3,640 SF |
| Term | Negotiable |
| Rental Rate | $23.00 /SF/YR |
| Space Use | Office |
| Condition | Spec Suite |
| Available | Now |
This spec suite has two private balconies, 5 perimeter offices, 1 conference room, break room and open area for cubicles.
- Rate includes utilities, building services and property expenses
- Mostly Open Floor Plan Layout
- 5 Private Offices
- 1 Conference Room
- Space is in Excellent Condition
- Can be combined with additional space(s) for up to 47,340 SF of adjacent space
- Natural Light
10th Floor, Ste 1040
| Size | 6,554 SF |
| Term | Negotiable |
| Rental Rate | $23.00 /SF/YR |
| Space Use | Office |
| Condition | - |
| Available | Now |
Move-in ready office space - full top floor available! Sweeping city and mountain views.
- Rate includes utilities, building services and property expenses
Property Overview
Denver Tower sits in North Capitol Hill at the heart of the Mile High City. The building features a modern lobby, three private balconies on each floor, and reserved covered parking with direct access. Adjacent to the central business district, with breathtaking views of downtown. A variety of suites are available including, fully built-out spec suites as well as a full floor in white box condition. The prime position of Denver Tower provides access to numerous transit options. For auto commuters, I-25 is reachable in under 10 minutes and is the major north/south highway through the city. Transit riders will benefit from the 20th & Welton light rail stop on the L line located within a 4-minute walk. Bus stops are immediately accessible on E 19th Avenue and N Broadway, with free MetroRide access that can take riders to either Union Station or Civic Center Station during rush hours. North Capitol Hill is known for its bike-ability and walk-ability. The Colorado State Capitol campus is four blocks away. There are numerous retail and restaurant options such Beast + Bottle, Watercourse Foods, and Guard and Grace are within a short walk, and plenty more are along the 17th Avenue retail corridor. North Capitol Hill provides strong demographics that can turn into a productive workforce for any business. The fast-growing population presents 243,126 residents in a 3-mile radius from Denver Tower and has become a hot spot for millennial college graduates. Denver Tower presents a great opportunity for a business to thrive in the Mile High City.
Property Facts
Sustainability
Sustainability
LEED Certification Developed by the U.S. Green Building Council (USGBC), the Leadership in Energy and Environmental Design (LEED) is a green building certification program focused on the design, construction, operation, and maintenance of green buildings, homes, and neighborhoods, which aims to help building owners and operators be environmentally responsible and use resources efficiently. LEED certification is a globally recognized symbol of sustainability achievement and leadership. To achieve LEED certification, a project earns points by adhering to prerequisites and credits that address carbon, energy, water, waste, transportation, materials, health and indoor environmental quality. Projects go through a verification and review process and are awarded points that correspond to a level of LEED certification: Platinum (80+ points) Gold (60-79 points) Silver (50-59 points) Certified (40-49 points)
Presented by

Denver Tower | 1905 Sherman St
Hmm, there seems to have been an error sending your message. Please try again.
Thanks! Your message was sent.






























