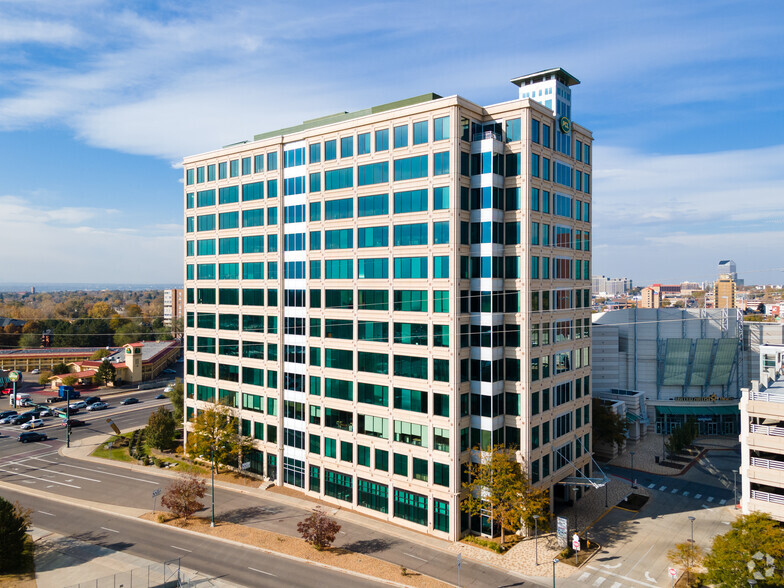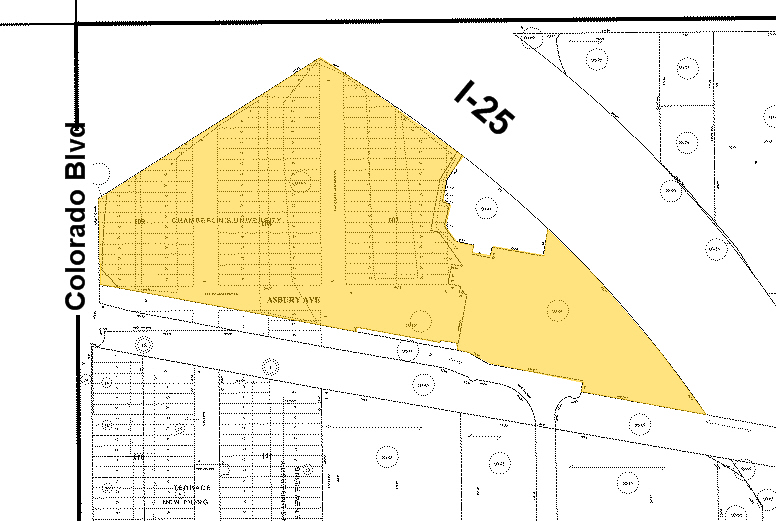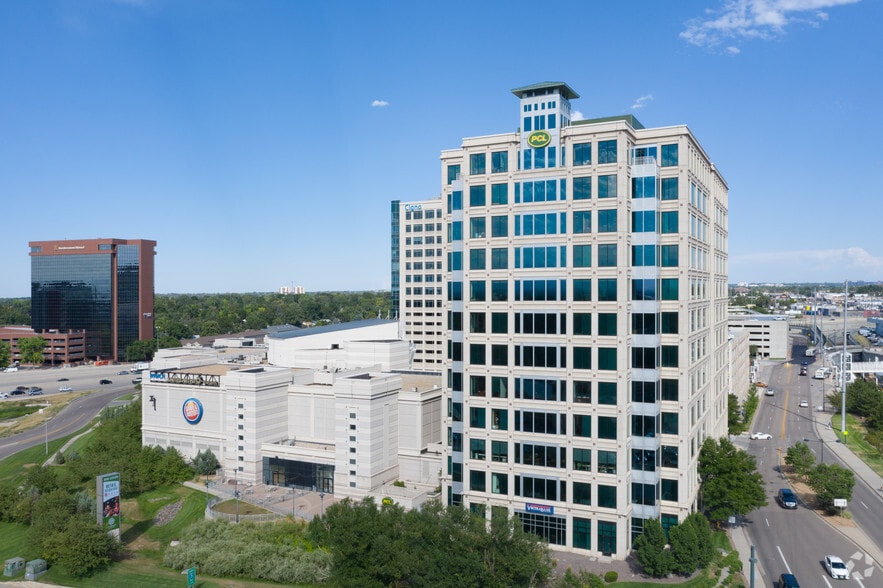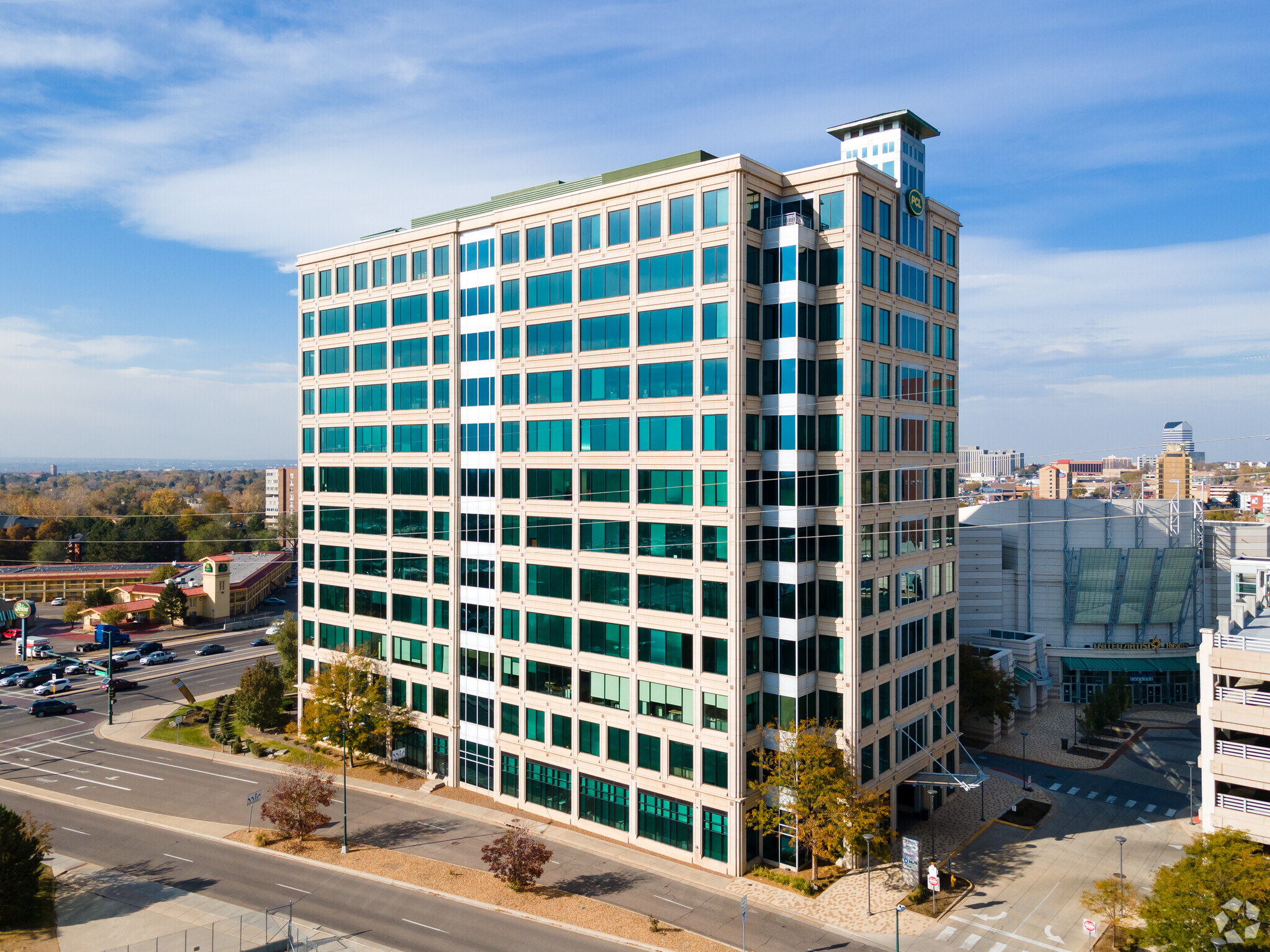thank you

Your email has been sent.

Tower II 2000 S Colorado Blvd 6,383 SF of Office Space Available in Denver, CO 80222




All Available Space(1)
Display Rental Rate as
- Space
- Size
- Term
- Rental Rate
- Space Use
- Condition
- Available
Lightly used fully furnished sublease in spec suite condition with western facing views. 6 exterior offices, 1 interior office two large conference rooms, 1 huddle room, 2 phone rooms, kitchen with break area and bullpen with 15 workstations.
- Sublease space available from current tenant
- Fully Built-Out as Standard Office
- 7 Private Offices
- 15 Workstations
- Rate includes utilities, building services and property expenses
- Fits 16 - 52 People
- 1 Conference Room
- Space is in Excellent Condition
| Space | Size | Term | Rental Rate | Space Use | Condition | Available |
| 8th Floor, Ste 825 | 6,383 SF | Dec 2028 | $31.50 /SF/YR $2.63 /SF/MO $339.06 /m²/YR $28.26 /m²/MO $16,755 /MO $201,065 /YR | Office | Full Build-Out | Now |
8th Floor, Ste 825
| Size |
| 6,383 SF |
| Term |
| Dec 2028 |
| Rental Rate |
| $31.50 /SF/YR $2.63 /SF/MO $339.06 /m²/YR $28.26 /m²/MO $16,755 /MO $201,065 /YR |
| Space Use |
| Office |
| Condition |
| Full Build-Out |
| Available |
| Now |
8th Floor, Ste 825
| Size | 6,383 SF |
| Term | Dec 2028 |
| Rental Rate | $31.50 /SF/YR |
| Space Use | Office |
| Condition | Full Build-Out |
| Available | Now |
Lightly used fully furnished sublease in spec suite condition with western facing views. 6 exterior offices, 1 interior office two large conference rooms, 1 huddle room, 2 phone rooms, kitchen with break area and bullpen with 15 workstations.
- Sublease space available from current tenant
- Rate includes utilities, building services and property expenses
- Fully Built-Out as Standard Office
- Fits 16 - 52 People
- 7 Private Offices
- 1 Conference Room
- 15 Workstations
- Space is in Excellent Condition
Features and Amenities
- 24 Hour Access
- Banking
- Bus Line
- Controlled Access
- Commuter Rail
- Fitness Center
- Food Court
- Property Manager on Site
- Shower Facilities
Property Facts
Select Tenants
- Floor
- Tenant Name
- Industry
- 11th
- Beacon Pointe
- Finance and Insurance
- 1st
- Canyon Home Care & Hospice
- Health Care and Social Assistance
- 10th
- CCRJ
- Professional, Scientific, and Technical Services
- 7th
- Eley Law Firm
- Professional, Scientific, and Technical Services
- 2nd
- Harvey | Harvey-Cleary Builders
- Construction
- 3rd
- Lee & Associates | Denver
- Real Estate
- 1st
- LPL Financial
- Finance and Insurance
- Multiple
- PCL Construction
- Construction
- 2nd
- Singerlewak LLP
- Professional, Scientific, and Technical Services
- 10th
- Wings
- Health Care and Social Assistance
Sustainability
Sustainability
LEED Certification Developed by the U.S. Green Building Council (USGBC), the Leadership in Energy and Environmental Design (LEED) is a green building certification program focused on the design, construction, operation, and maintenance of green buildings, homes, and neighborhoods, which aims to help building owners and operators be environmentally responsible and use resources efficiently. LEED certification is a globally recognized symbol of sustainability achievement and leadership. To achieve LEED certification, a project earns points by adhering to prerequisites and credits that address carbon, energy, water, waste, transportation, materials, health and indoor environmental quality. Projects go through a verification and review process and are awarded points that correspond to a level of LEED certification: Platinum (80+ points) Gold (60-79 points) Silver (50-59 points) Certified (40-49 points)
Presented by

Tower II | 2000 S Colorado Blvd
Hmm, there seems to have been an error sending your message. Please try again.
Thanks! Your message was sent.









