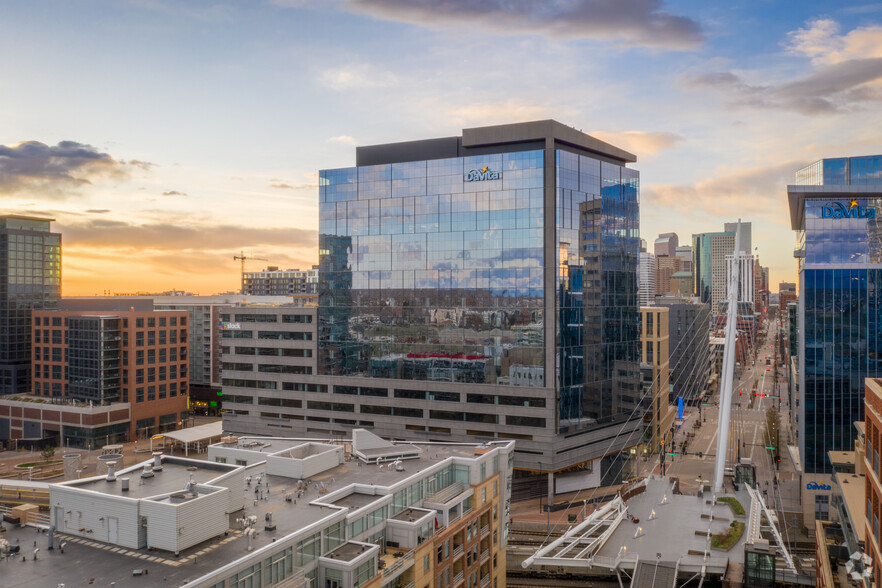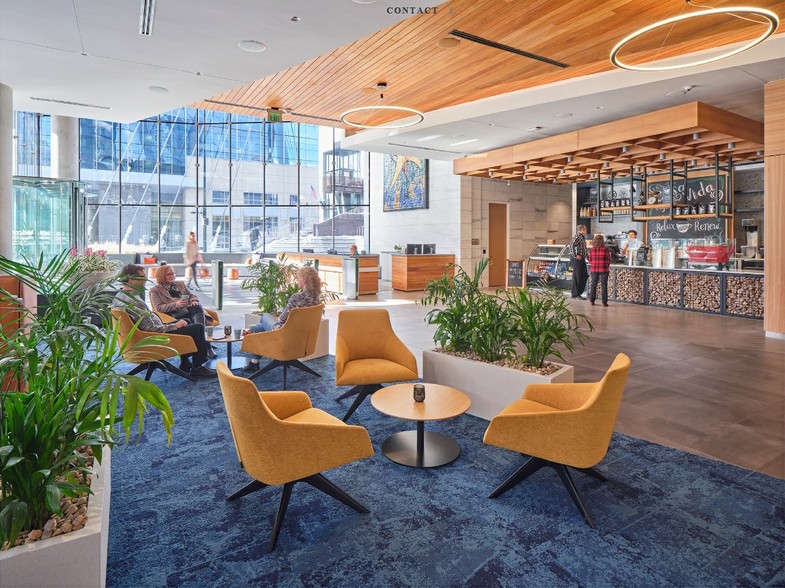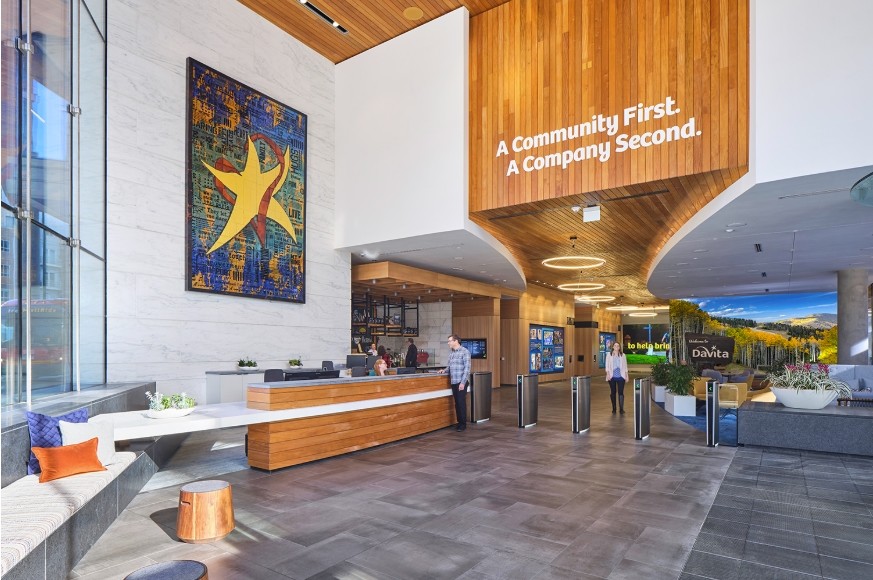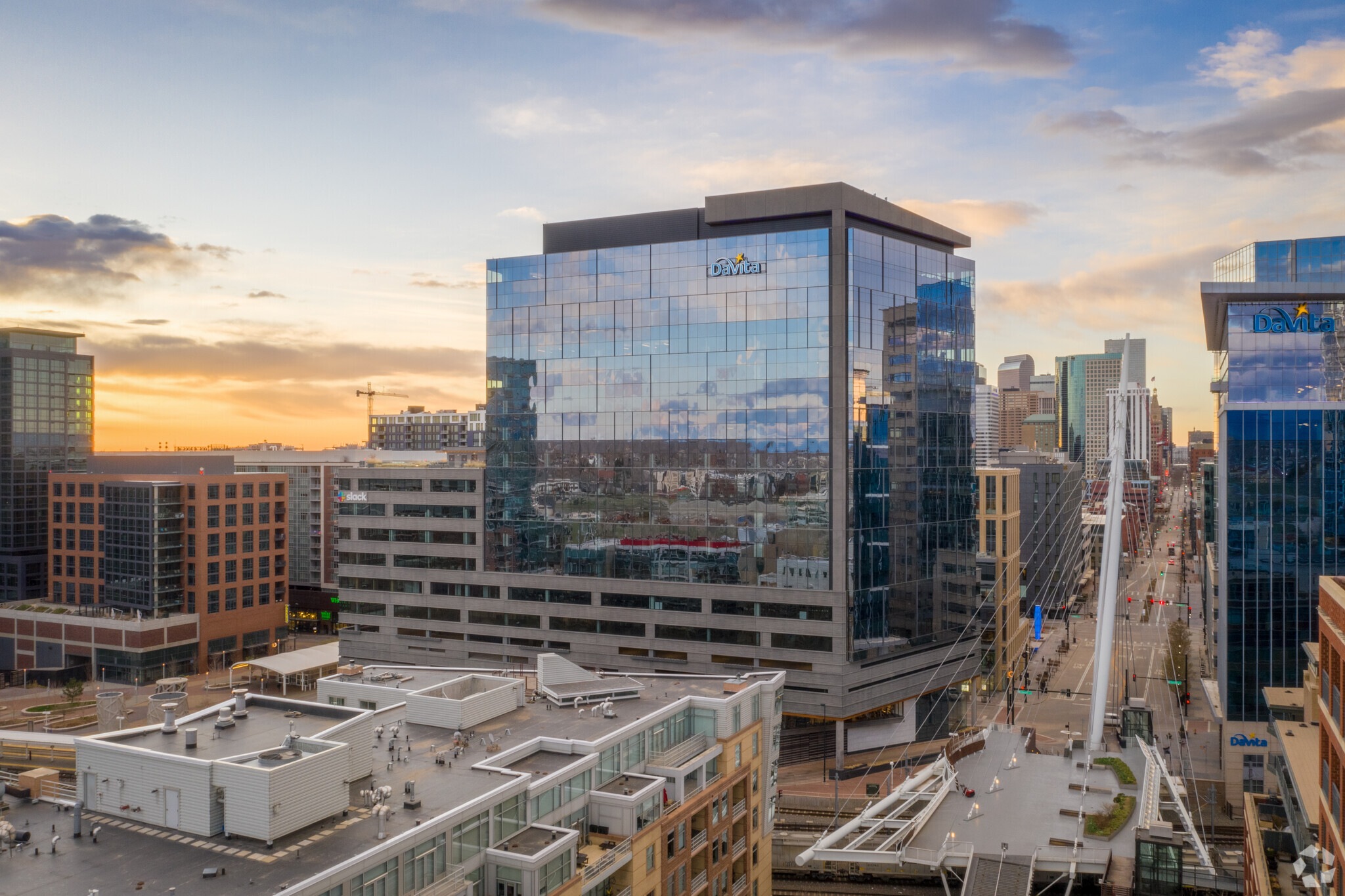thank you

Your email has been sent.

16 Chestnut Building 2001 16th St 40,015 - 80,266 SF of Office Space Available in Denver, CO 80202




All Available Spaces(2)
Display Rental Rate as
- Space
- Size
- Term
- Rental Rate
- Space Use
- Condition
- Available
Great full floor-raw space ready for TI. Great on Building signage available. Floors 6 and 7 have a separate lobby off of Chestnut with elevators exclusively dedicated to these 2 floors. It's like its own 80,000 RSF building!
- Lease rate does not include utilities, property expenses or building services
- Mostly Open Floor Plan Layout
- Space is in Excellent Condition
- Elevator Access
- Fully Built-Out as Standard Office
- Fits 101 - 321 People
- Can be combined with additional space(s) for up to 80,266 SF of adjacent space
Fully built out space that could come fully furnished. Dynamic open layout with high end finishes throughout and highly attractive break areas and conferencing spaces. Great on Building signage available. Floors 6 and 7 have a separate lobby off of Chestnut with elevators exclusively dedicated to these 2 floors. It's like its own 80,000 RSF building!
- Lease rate does not include utilities, property expenses or building services
- Open Floor Plan Layout
- Conference Rooms
- Can be combined with additional space(s) for up to 80,266 SF of adjacent space
- Fully Built-Out as Standard Office
- Fits 101 - 323 People
- Space is in Excellent Condition
| Space | Size | Term | Rental Rate | Space Use | Condition | Available |
| 6th Floor | 40,015 SF | Negotiable | $38.00 /SF/YR $3.17 /SF/MO $409.03 /m²/YR $34.09 /m²/MO $126,714 /MO $1,520,570 /YR | Office | Full Build-Out | September 01, 2026 |
| 7th Floor | 40,251 SF | Negotiable | $38.00 /SF/YR $3.17 /SF/MO $409.03 /m²/YR $34.09 /m²/MO $127,462 /MO $1,529,538 /YR | Office | Full Build-Out | September 01, 2026 |
6th Floor
| Size |
| 40,015 SF |
| Term |
| Negotiable |
| Rental Rate |
| $38.00 /SF/YR $3.17 /SF/MO $409.03 /m²/YR $34.09 /m²/MO $126,714 /MO $1,520,570 /YR |
| Space Use |
| Office |
| Condition |
| Full Build-Out |
| Available |
| September 01, 2026 |
7th Floor
| Size |
| 40,251 SF |
| Term |
| Negotiable |
| Rental Rate |
| $38.00 /SF/YR $3.17 /SF/MO $409.03 /m²/YR $34.09 /m²/MO $127,462 /MO $1,529,538 /YR |
| Space Use |
| Office |
| Condition |
| Full Build-Out |
| Available |
| September 01, 2026 |
6th Floor
| Size | 40,015 SF |
| Term | Negotiable |
| Rental Rate | $38.00 /SF/YR |
| Space Use | Office |
| Condition | Full Build-Out |
| Available | September 01, 2026 |
Great full floor-raw space ready for TI. Great on Building signage available. Floors 6 and 7 have a separate lobby off of Chestnut with elevators exclusively dedicated to these 2 floors. It's like its own 80,000 RSF building!
- Lease rate does not include utilities, property expenses or building services
- Fully Built-Out as Standard Office
- Mostly Open Floor Plan Layout
- Fits 101 - 321 People
- Space is in Excellent Condition
- Can be combined with additional space(s) for up to 80,266 SF of adjacent space
- Elevator Access
7th Floor
| Size | 40,251 SF |
| Term | Negotiable |
| Rental Rate | $38.00 /SF/YR |
| Space Use | Office |
| Condition | Full Build-Out |
| Available | September 01, 2026 |
Fully built out space that could come fully furnished. Dynamic open layout with high end finishes throughout and highly attractive break areas and conferencing spaces. Great on Building signage available. Floors 6 and 7 have a separate lobby off of Chestnut with elevators exclusively dedicated to these 2 floors. It's like its own 80,000 RSF building!
- Lease rate does not include utilities, property expenses or building services
- Fully Built-Out as Standard Office
- Open Floor Plan Layout
- Fits 101 - 323 People
- Conference Rooms
- Space is in Excellent Condition
- Can be combined with additional space(s) for up to 80,266 SF of adjacent space
Features and Amenities
- Commuter Rail
- Fitness Center
- Energy Star Labeled
- Bicycle Storage
- Direct Elevator Exposure
Property Facts
Presented by

16 Chestnut Building | 2001 16th St
Hmm, there seems to have been an error sending your message. Please try again.
Thanks! Your message was sent.



