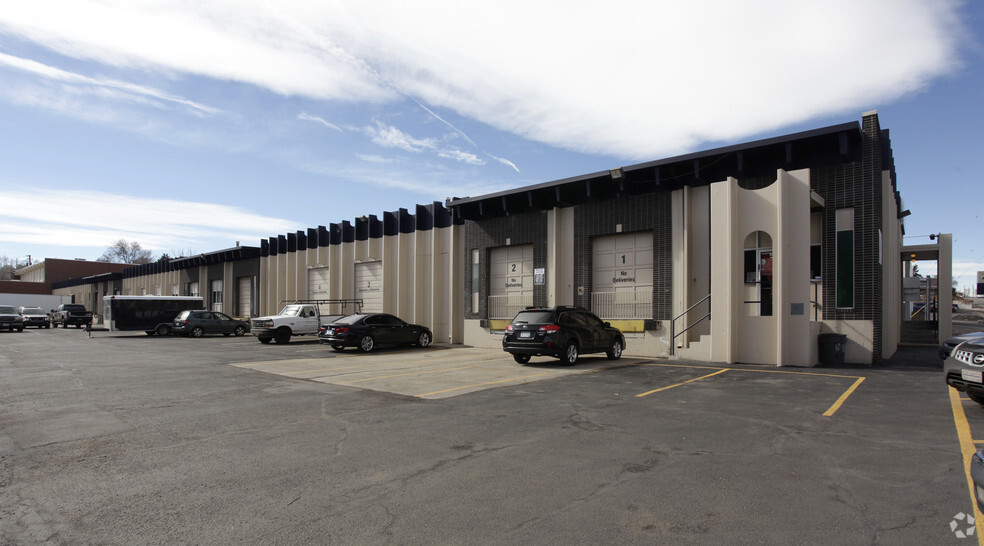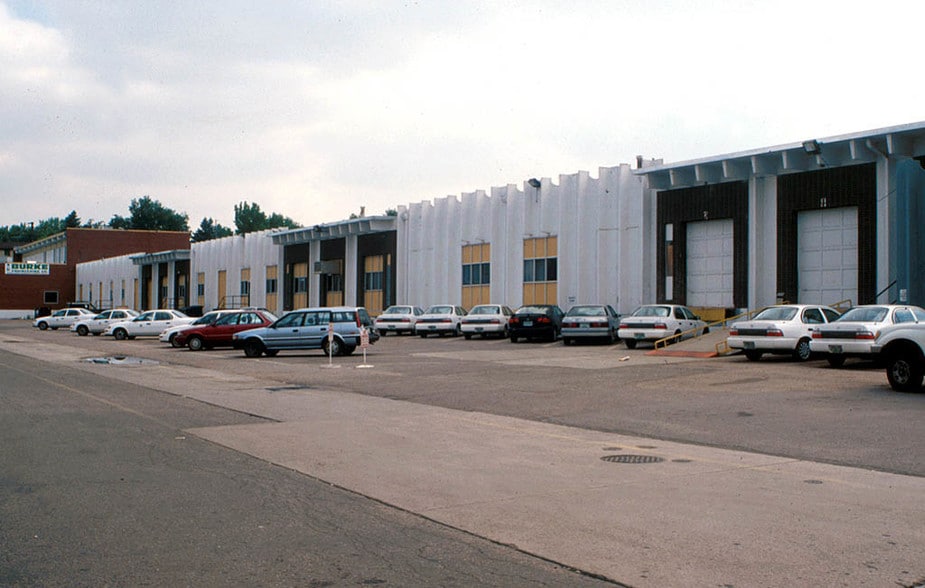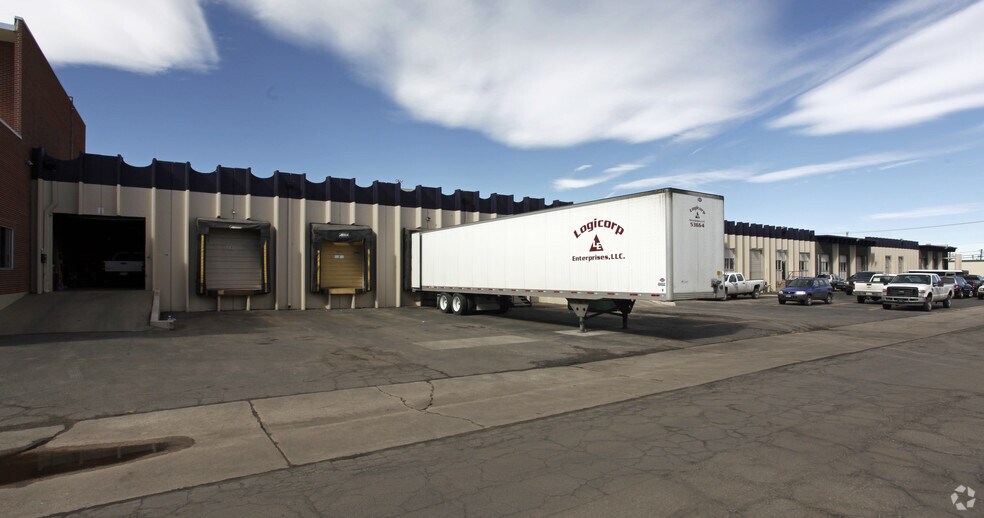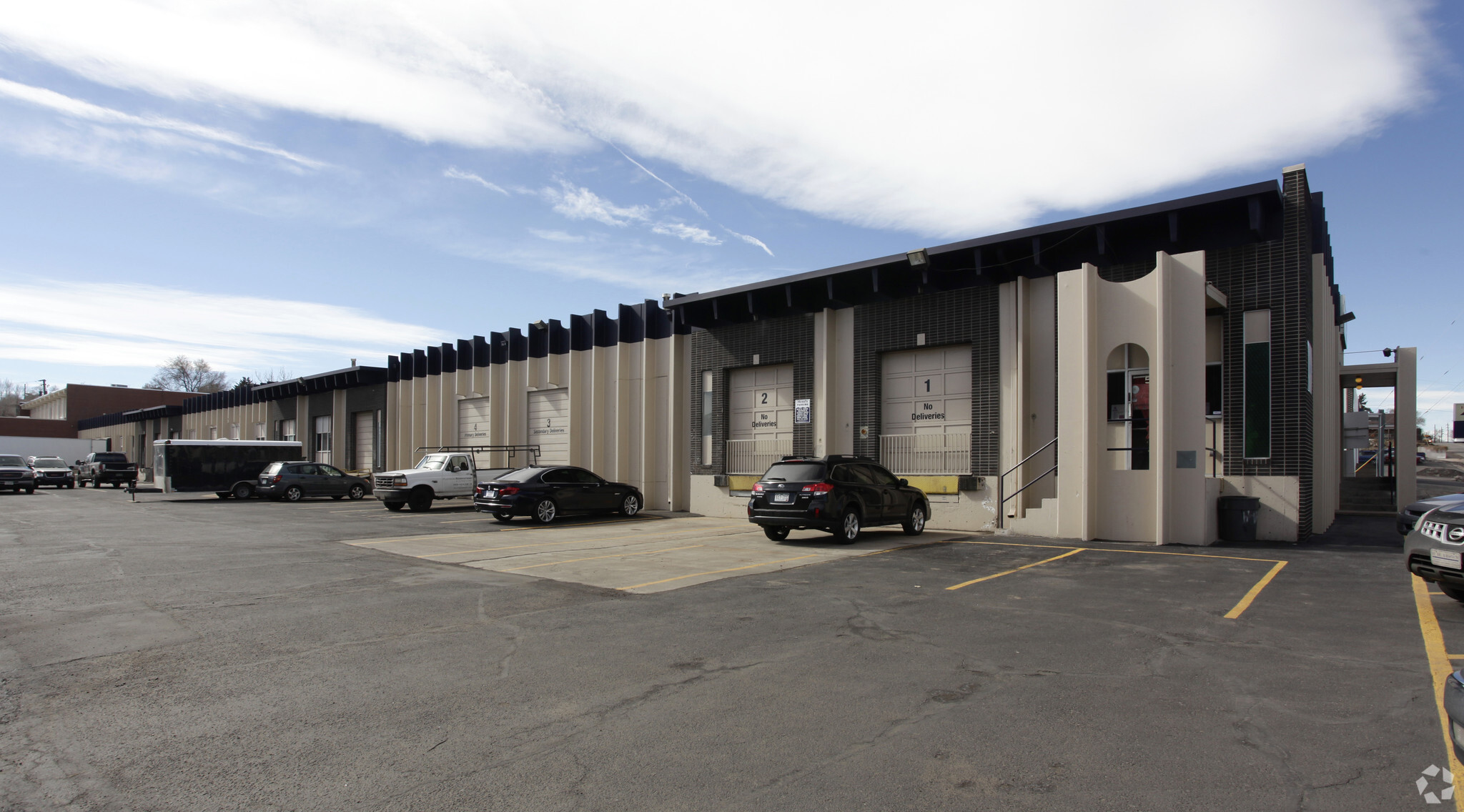thank you

Your email has been sent.

2590 W 2nd Ave 4,500 - 9,273 SF of Industrial Space Available in Denver, CO 80219




Features
Clear Height
14’
Drive In Bays
2
Exterior Dock Doors
6
Standard Parking Spaces
100
All Available Space(1)
Display Rental Rate as
- Space
- Size
- Term
- Rental Rate
- Space Use
- Condition
- Available
OpEx (2025): $5.19 Available: 3/1/26 Loading: 1 Dock-high door & 2 Drive-in doors Clear Height: 14' Zoning: I-A, UO-2
- 2 Drive Ins
- 1 Loading Dock
| Space | Size | Term | Rental Rate | Space Use | Condition | Available |
| 1st Floor - 24 & 25 | 4,500-9,273 SF | Negotiable | Upon Request Upon Request Upon Request Upon Request Upon Request Upon Request | Industrial | - | March 01, 2026 |
1st Floor - 24 & 25
| Size |
| 4,500-9,273 SF |
| Term |
| Negotiable |
| Rental Rate |
| Upon Request Upon Request Upon Request Upon Request Upon Request Upon Request |
| Space Use |
| Industrial |
| Condition |
| - |
| Available |
| March 01, 2026 |
1 of 3
Videos
Matterport 3D Exterior
Matterport 3D Tour
Photos
Street View
Street
Map
1st Floor - 24 & 25
| Size | 4,500-9,273 SF |
| Term | Negotiable |
| Rental Rate | Upon Request |
| Space Use | Industrial |
| Condition | - |
| Available | March 01, 2026 |
OpEx (2025): $5.19 Available: 3/1/26 Loading: 1 Dock-high door & 2 Drive-in doors Clear Height: 14' Zoning: I-A, UO-2
- 2 Drive Ins
- 1 Loading Dock
Property Facts
Building Size
40,570 SF
Lot Size
2.07 AC
Year Built
1968
Construction
Reinforced Concrete
Water
City
Sewer
City
Gas
Natural
Power Supply
Amps: 150-800 Volts: 120-208 Phase: 3
Zoning
I-A UO-2, Denver
1 1
1 of 4
Videos
Matterport 3D Exterior
Matterport 3D Tour
Photos
Street View
Street
Map
1 of 1
Presented by

2590 W 2nd Ave
Hmm, there seems to have been an error sending your message. Please try again.
Thanks! Your message was sent.







