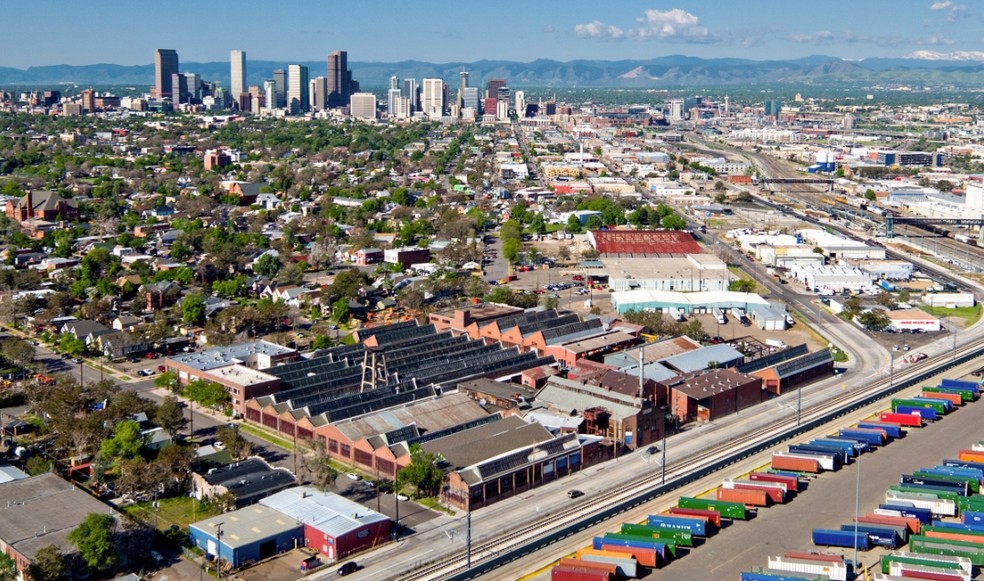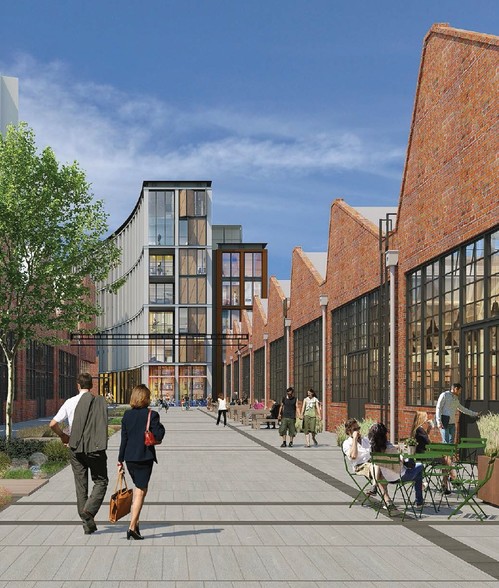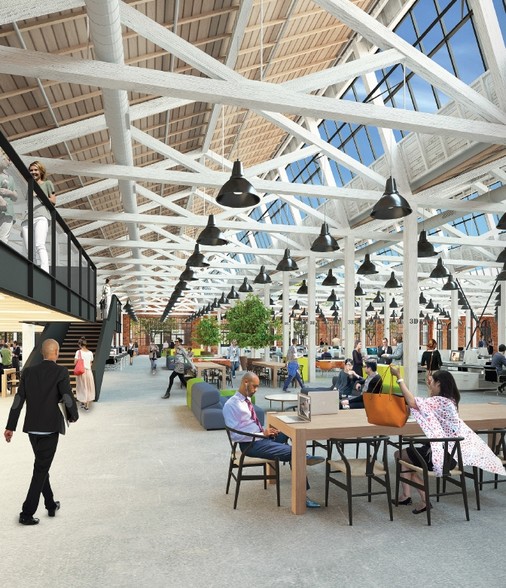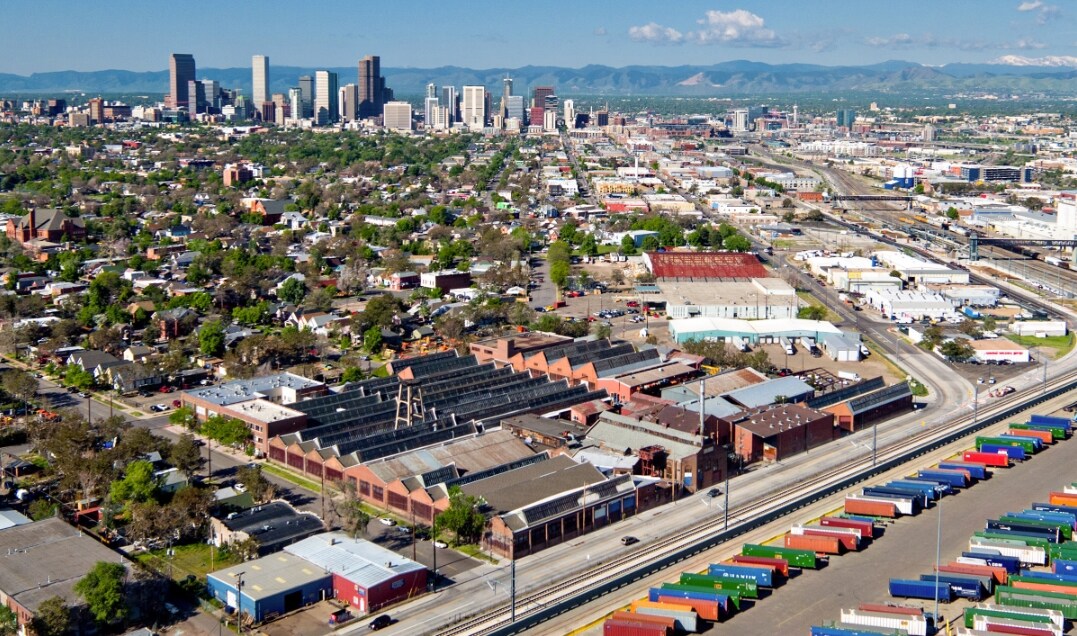thank you

Your email has been sent.

Denver Rock Drill Offices 3939 Williams St 20,000 - 310,000 SF of Office Space Available in Denver, CO 80205




All Available Spaces(2)
Display Rental Rate as
- Space
- Size
- Term
- Rental Rate
- Space Use
- Condition
- Available
This multi-block nearly 9 acre redevelopment by Saunders Construction and Sage Hospitality is the most exciting and dynamic mixed use offering in all of RINO. Just 2 blocks from the 38th and Blake Light Rail Station, Denver Rock Drill includes over 300,000 RSF of Quite simply the coolest office space in Denver! With 30 foot soaring ceilings, continuous skylights everywhere, huge windows and brick and timber throughout, this is a one of a kind opportunity for office users in the 10,000 to 300,000 RSF size range. 3:1000 parking in a detached structure with an on-site hotel by Sage Hospitality and 65,000 RSF of retail complete the dynamic mixed use environment.
- Lease rate does not include utilities, property expenses or building services
- Can be combined with additional space(s) for up to 310,000 SF of adjacent space
- Fits 50 - 1240 People
This multi-block nearly 9 acre redevelopment by Saunders Construction and Sage Hospitality is the most exciting and dynamic mixed use offering in all of RINO. Just 2 blocks from the 38th and Blake Light Rail Station, Denver Rock Drill includes over 300,000 RSF of Quite simply the coolest office space in Denver! With 30 foot soaring ceilings, continuous skylights everywhere, huge windows and brick and timber throughout, this is a one of a kind opportunity for office users in the 10,000 to 300,000 RSF size range. 3:1000 parking in a detached structure with an on-site hotel by Sage Hospitality and 65,000 RSF of retail complete the dynamic mixed use environment.
- Lease rate does not include utilities, property expenses or building services
- Can be combined with additional space(s) for up to 310,000 SF of adjacent space
- Fits 50 - 1240 People
| Space | Size | Term | Rental Rate | Space Use | Condition | Available |
| 1st Floor | 20,000-155,000 SF | 1-10 Years | $26.00 /SF/YR $2.17 /SF/MO $279.86 /m²/YR $23.32 /m²/MO $335,833 /MO $4,030,000 /YR | Office | - | Now |
| 2nd Floor | 20,000-155,000 SF | 1-10 Years | $26.00 /SF/YR $2.17 /SF/MO $279.86 /m²/YR $23.32 /m²/MO $335,833 /MO $4,030,000 /YR | Office | - | Now |
1st Floor
| Size |
| 20,000-155,000 SF |
| Term |
| 1-10 Years |
| Rental Rate |
| $26.00 /SF/YR $2.17 /SF/MO $279.86 /m²/YR $23.32 /m²/MO $335,833 /MO $4,030,000 /YR |
| Space Use |
| Office |
| Condition |
| - |
| Available |
| Now |
2nd Floor
| Size |
| 20,000-155,000 SF |
| Term |
| 1-10 Years |
| Rental Rate |
| $26.00 /SF/YR $2.17 /SF/MO $279.86 /m²/YR $23.32 /m²/MO $335,833 /MO $4,030,000 /YR |
| Space Use |
| Office |
| Condition |
| - |
| Available |
| Now |
1st Floor
| Size | 20,000-155,000 SF |
| Term | 1-10 Years |
| Rental Rate | $26.00 /SF/YR |
| Space Use | Office |
| Condition | - |
| Available | Now |
This multi-block nearly 9 acre redevelopment by Saunders Construction and Sage Hospitality is the most exciting and dynamic mixed use offering in all of RINO. Just 2 blocks from the 38th and Blake Light Rail Station, Denver Rock Drill includes over 300,000 RSF of Quite simply the coolest office space in Denver! With 30 foot soaring ceilings, continuous skylights everywhere, huge windows and brick and timber throughout, this is a one of a kind opportunity for office users in the 10,000 to 300,000 RSF size range. 3:1000 parking in a detached structure with an on-site hotel by Sage Hospitality and 65,000 RSF of retail complete the dynamic mixed use environment.
- Lease rate does not include utilities, property expenses or building services
- Fits 50 - 1240 People
- Can be combined with additional space(s) for up to 310,000 SF of adjacent space
2nd Floor
| Size | 20,000-155,000 SF |
| Term | 1-10 Years |
| Rental Rate | $26.00 /SF/YR |
| Space Use | Office |
| Condition | - |
| Available | Now |
This multi-block nearly 9 acre redevelopment by Saunders Construction and Sage Hospitality is the most exciting and dynamic mixed use offering in all of RINO. Just 2 blocks from the 38th and Blake Light Rail Station, Denver Rock Drill includes over 300,000 RSF of Quite simply the coolest office space in Denver! With 30 foot soaring ceilings, continuous skylights everywhere, huge windows and brick and timber throughout, this is a one of a kind opportunity for office users in the 10,000 to 300,000 RSF size range. 3:1000 parking in a detached structure with an on-site hotel by Sage Hospitality and 65,000 RSF of retail complete the dynamic mixed use environment.
- Lease rate does not include utilities, property expenses or building services
- Fits 50 - 1240 People
- Can be combined with additional space(s) for up to 310,000 SF of adjacent space
Property Facts
Presented by

Denver Rock Drill Offices | 3939 Williams St
Hmm, there seems to have been an error sending your message. Please try again.
Thanks! Your message was sent.



