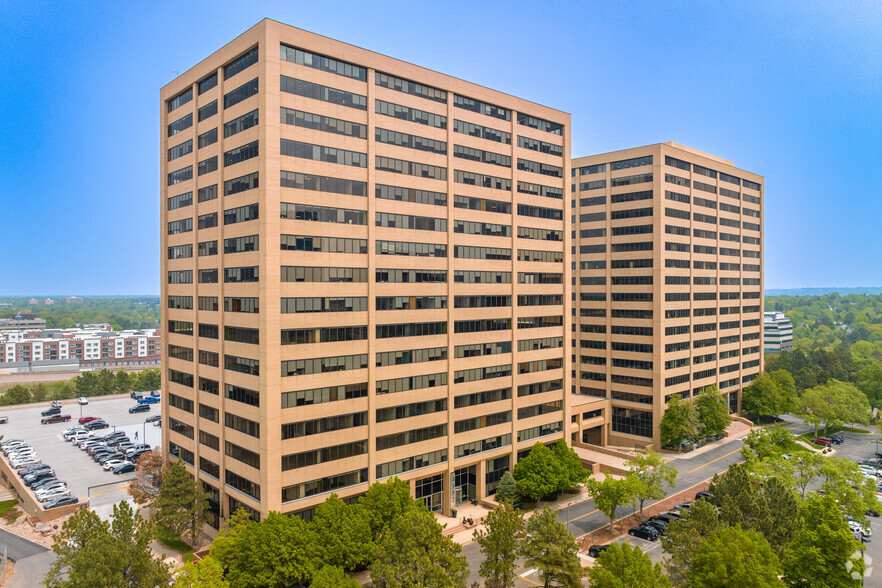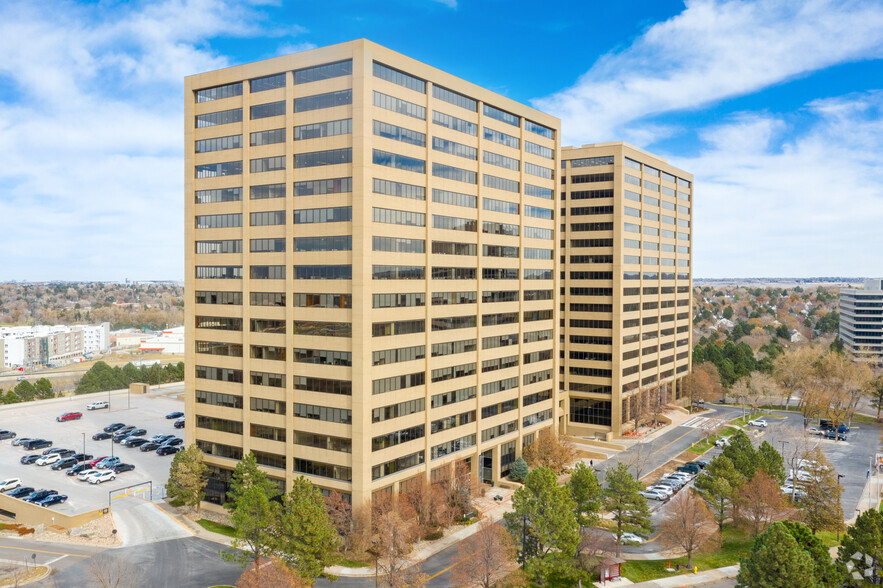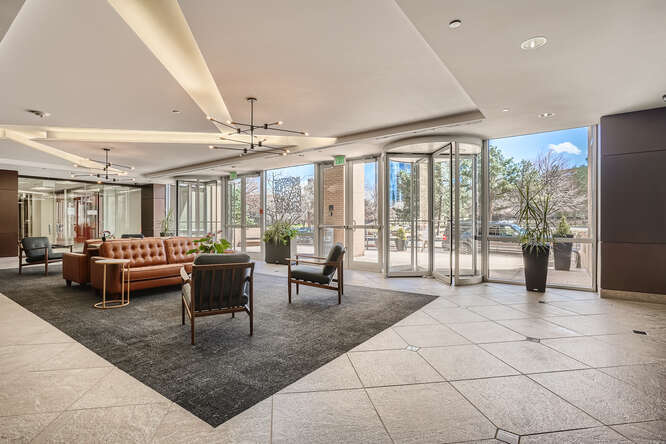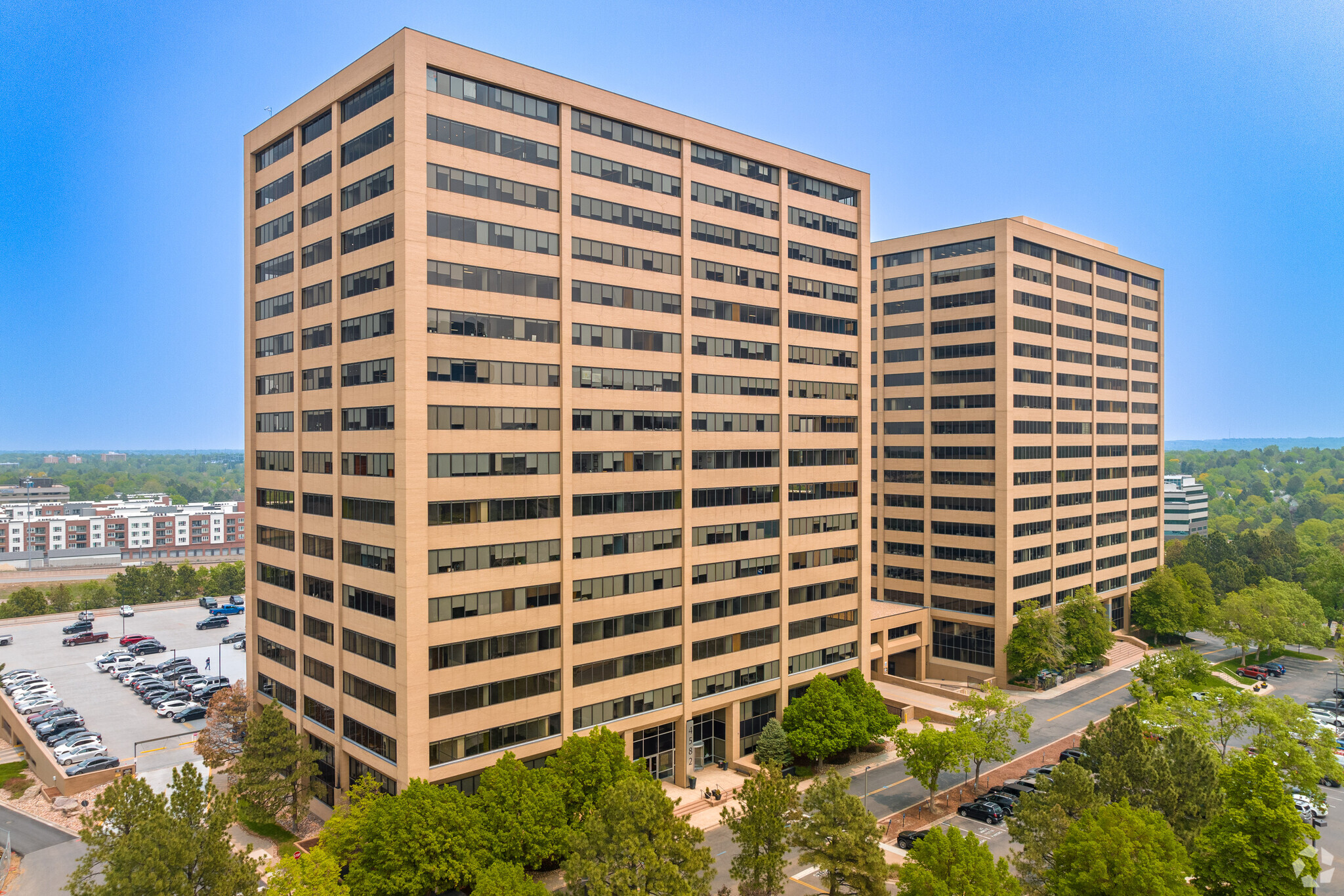thank you

Your email has been sent.

Stanford Place III 4582 S Ulster St 1,729 - 59,719 SF of Office Space Available in Denver, CO 80237




Highlights
- Stanford Place III is a highly visible office building located at the confluence of I-25 and I-225 in the heart of the Denver Tech Center.
- On-site amenities include a gym-quality fitness center, an on-site Starbucks and full-service café, and a tenant lounge with numerous seating areas.
- Individual suites and full floors are available to meet all business space requirements and enjoy picturesque mountain and cityscape views.
- Structured parking, bicycle storage with lockers, and close to the Belleview Light Rail Station to provide convenient and hassle-free commutes.
All Available Spaces(7)
Display Rental Rate as
- Space
- Size
- Term
- Rental Rate
- Space Use
- Condition
- Available
Elevator identity space, move in ready condition. 3 exterior offices, reception, kitchen, IT and conference room.
- Rate includes utilities, building services and property expenses
- 1 Conference Room
- 3 Private Offices
- Reception Area
Open plan with elevator lobby identity ready for build out. Space can be demised to approximately 3,000 RSF.
- Rate includes utilities, building services and property expenses
Incredibly efficient white boxed space ready for tenant build out. Open plan
- Rate includes utilities, building services and property expenses
Office intensive layout with 75 offices, 3 conference rooms, reception and break area. Perfect for a law firm or financial services group looking for office intensive space.
- Rate includes utilities, building services and property expenses
- 2 Conference Rooms
- 66 Private Offices
Space includes 3 interior offices, open area, conference rom and reception.
- Rate includes utilities, building services and property expenses
Amazing mountains and downtown views on the northwest corner of the 12th floor. Very efficient space with 21 exterior offices, lobby identity, reception, open area, break area, and 2 conference rooms. Very dramatic, beautiful space with lobby identity. Space is available April 2027.
- Rate includes utilities, building services and property expenses
- Can be combined with additional space(s) for up to 13,988 SF of adjacent space
Elevator lobby identity suite with six offices, conference room, huddle room and break room.
- Fully Built-Out as Standard Office
- 6 Private Offices
- Space is in Excellent Condition
- Mostly Open Floor Plan Layout
- 1 Conference Room
- Can be combined with additional space(s) for up to 13,988 SF of adjacent space
| Space | Size | Term | Rental Rate | Space Use | Condition | Available |
| 2nd Floor, Ste 205 | 1,729 SF | Negotiable | $29.00 /SF/YR $2.42 /SF/MO $312.15 /m²/YR $26.01 /m²/MO $4,178 /MO $50,141 /YR | Office | - | April 01, 2026 |
| 3rd Floor, Ste 350 | 2,739-15,286 SF | Negotiable | $28.50 /SF/YR $2.38 /SF/MO $306.77 /m²/YR $25.56 /m²/MO $36,304 /MO $435,651 /YR | Office | Spec Suite | Now |
| 4th Floor, Ste 400 | 4,530 SF | Negotiable | $29.00 /SF/YR $2.42 /SF/MO $312.15 /m²/YR $26.01 /m²/MO $10,948 /MO $131,370 /YR | Office | Partial Build-Out | Now |
| 5th Floor, Ste 500 | 6,673-21,643 SF | Negotiable | $29.00 /SF/YR $2.42 /SF/MO $312.15 /m²/YR $26.01 /m²/MO $52,304 /MO $627,647 /YR | Office | - | Now |
| 7th Floor, Ste 710 | 2,543 SF | Negotiable | $29.00 /SF/YR $2.42 /SF/MO $312.15 /m²/YR $26.01 /m²/MO $6,146 /MO $73,747 /YR | Office | - | Now |
| 12th Floor, Ste 1200 | 10,557 SF | Negotiable | $29.50 /SF/YR $2.46 /SF/MO $317.54 /m²/YR $26.46 /m²/MO $25,953 /MO $311,432 /YR | Office | - | April 01, 2027 |
| 12th Floor, Ste 1210 | 3,431 SF | Negotiable | Upon Request Upon Request Upon Request Upon Request Upon Request Upon Request | Office | Full Build-Out | March 01, 2026 |
2nd Floor, Ste 205
| Size |
| 1,729 SF |
| Term |
| Negotiable |
| Rental Rate |
| $29.00 /SF/YR $2.42 /SF/MO $312.15 /m²/YR $26.01 /m²/MO $4,178 /MO $50,141 /YR |
| Space Use |
| Office |
| Condition |
| - |
| Available |
| April 01, 2026 |
3rd Floor, Ste 350
| Size |
| 2,739-15,286 SF |
| Term |
| Negotiable |
| Rental Rate |
| $28.50 /SF/YR $2.38 /SF/MO $306.77 /m²/YR $25.56 /m²/MO $36,304 /MO $435,651 /YR |
| Space Use |
| Office |
| Condition |
| Spec Suite |
| Available |
| Now |
4th Floor, Ste 400
| Size |
| 4,530 SF |
| Term |
| Negotiable |
| Rental Rate |
| $29.00 /SF/YR $2.42 /SF/MO $312.15 /m²/YR $26.01 /m²/MO $10,948 /MO $131,370 /YR |
| Space Use |
| Office |
| Condition |
| Partial Build-Out |
| Available |
| Now |
5th Floor, Ste 500
| Size |
| 6,673-21,643 SF |
| Term |
| Negotiable |
| Rental Rate |
| $29.00 /SF/YR $2.42 /SF/MO $312.15 /m²/YR $26.01 /m²/MO $52,304 /MO $627,647 /YR |
| Space Use |
| Office |
| Condition |
| - |
| Available |
| Now |
7th Floor, Ste 710
| Size |
| 2,543 SF |
| Term |
| Negotiable |
| Rental Rate |
| $29.00 /SF/YR $2.42 /SF/MO $312.15 /m²/YR $26.01 /m²/MO $6,146 /MO $73,747 /YR |
| Space Use |
| Office |
| Condition |
| - |
| Available |
| Now |
12th Floor, Ste 1200
| Size |
| 10,557 SF |
| Term |
| Negotiable |
| Rental Rate |
| $29.50 /SF/YR $2.46 /SF/MO $317.54 /m²/YR $26.46 /m²/MO $25,953 /MO $311,432 /YR |
| Space Use |
| Office |
| Condition |
| - |
| Available |
| April 01, 2027 |
12th Floor, Ste 1210
| Size |
| 3,431 SF |
| Term |
| Negotiable |
| Rental Rate |
| Upon Request Upon Request Upon Request Upon Request Upon Request Upon Request |
| Space Use |
| Office |
| Condition |
| Full Build-Out |
| Available |
| March 01, 2026 |
2nd Floor, Ste 205
| Size | 1,729 SF |
| Term | Negotiable |
| Rental Rate | $29.00 /SF/YR |
| Space Use | Office |
| Condition | - |
| Available | April 01, 2026 |
Elevator identity space, move in ready condition. 3 exterior offices, reception, kitchen, IT and conference room.
- Rate includes utilities, building services and property expenses
- 3 Private Offices
- 1 Conference Room
- Reception Area
3rd Floor, Ste 350
| Size | 2,739-15,286 SF |
| Term | Negotiable |
| Rental Rate | $28.50 /SF/YR |
| Space Use | Office |
| Condition | Spec Suite |
| Available | Now |
Open plan with elevator lobby identity ready for build out. Space can be demised to approximately 3,000 RSF.
- Rate includes utilities, building services and property expenses
4th Floor, Ste 400
| Size | 4,530 SF |
| Term | Negotiable |
| Rental Rate | $29.00 /SF/YR |
| Space Use | Office |
| Condition | Partial Build-Out |
| Available | Now |
Incredibly efficient white boxed space ready for tenant build out. Open plan
- Rate includes utilities, building services and property expenses
5th Floor, Ste 500
| Size | 6,673-21,643 SF |
| Term | Negotiable |
| Rental Rate | $29.00 /SF/YR |
| Space Use | Office |
| Condition | - |
| Available | Now |
Office intensive layout with 75 offices, 3 conference rooms, reception and break area. Perfect for a law firm or financial services group looking for office intensive space.
- Rate includes utilities, building services and property expenses
- 66 Private Offices
- 2 Conference Rooms
7th Floor, Ste 710
| Size | 2,543 SF |
| Term | Negotiable |
| Rental Rate | $29.00 /SF/YR |
| Space Use | Office |
| Condition | - |
| Available | Now |
Space includes 3 interior offices, open area, conference rom and reception.
- Rate includes utilities, building services and property expenses
12th Floor, Ste 1200
| Size | 10,557 SF |
| Term | Negotiable |
| Rental Rate | $29.50 /SF/YR |
| Space Use | Office |
| Condition | - |
| Available | April 01, 2027 |
Amazing mountains and downtown views on the northwest corner of the 12th floor. Very efficient space with 21 exterior offices, lobby identity, reception, open area, break area, and 2 conference rooms. Very dramatic, beautiful space with lobby identity. Space is available April 2027.
- Rate includes utilities, building services and property expenses
- Can be combined with additional space(s) for up to 13,988 SF of adjacent space
12th Floor, Ste 1210
| Size | 3,431 SF |
| Term | Negotiable |
| Rental Rate | Upon Request |
| Space Use | Office |
| Condition | Full Build-Out |
| Available | March 01, 2026 |
Elevator lobby identity suite with six offices, conference room, huddle room and break room.
- Fully Built-Out as Standard Office
- Mostly Open Floor Plan Layout
- 6 Private Offices
- 1 Conference Room
- Space is in Excellent Condition
- Can be combined with additional space(s) for up to 13,988 SF of adjacent space
Property Overview
Stanford Place III, located at 4582 S Ulster Street, is a well-established multi-tenant office building in Denver, Colorado. The property spans 363,416 square feet across 17 best-in-class floors, presenting panoramic mountain and cityscape views. Situated at the junction of I-25 and I-225, Stanford Place III’s central Denver Tech Center (DTC) location puts countless conveniences and all of the Denver Metro area within reach. Both individual suites and full floors with partial and complete buildouts are immediately available for lease. Tenants have access to an incredible on-site amenity package that includes a 30-person board room, a conference/training room with a capacity for up to 100 people, a state-of-the-art fitness center with showers and lockers, a newly renovated café, a Starbucks kiosk, and collaborative meeting areas. There’s also structured parking with direct covered access and dedicated bike storage with a repair station for convenient and hassle-free commuting. The building offers excellent highway visibility and is near over 30 dining options, five retail centers, seven hotels, seven fitness options, and the Belleview Light Rail Station. From Stanford Place III, reach the heart of Downtown Denver within an 18-minute drive and Denver International Airport in under 30 minutes.
- 24 Hour Access
- Concierge
- Conferencing Facility
- Fitness Center
- Food Service
- Property Manager on Site
- Storage Space
- Car Charging Station
- Bicycle Storage
- Shower Facilities
Property Facts
Presented by

Stanford Place III | 4582 S Ulster St
Hmm, there seems to have been an error sending your message. Please try again.
Thanks! Your message was sent.


















