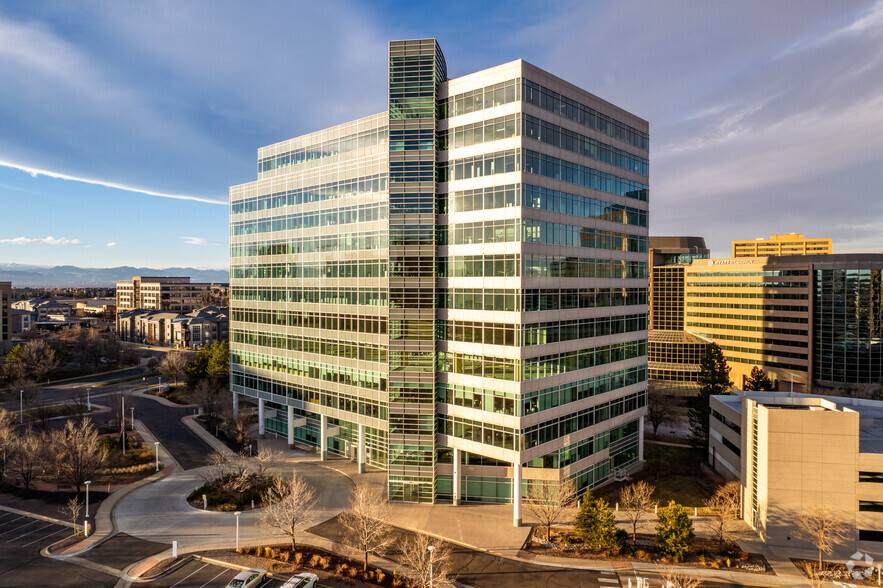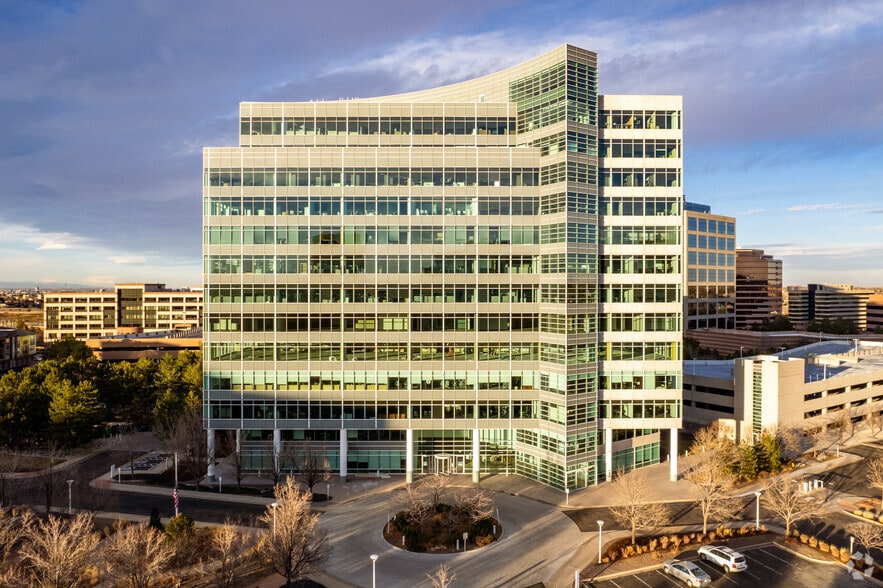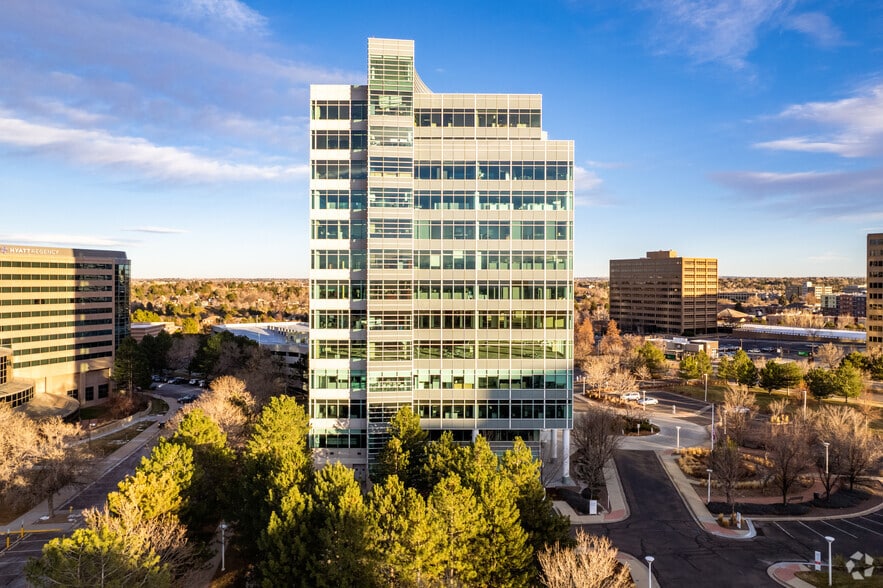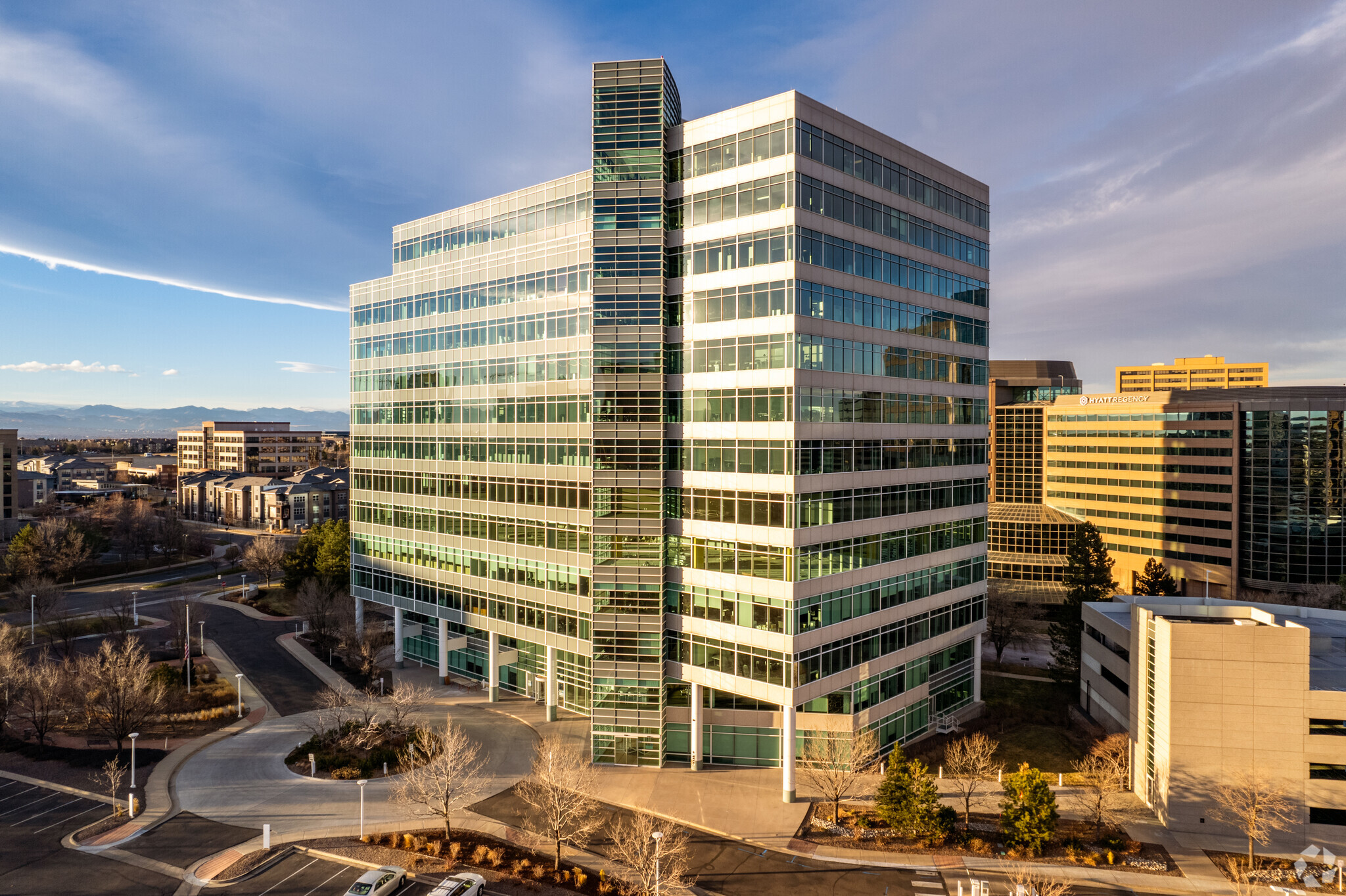thank you

Your email has been sent.

DTC Tech 4600 S Syracuse St 1,983 - 105,208 SF of Office Space Available in Denver, CO 80237




Highlights
- Unobstructed views of the Front Range and Downtown Denver.
- Easy access to I-25 and I-225, and the Belleview Light Rail Station—which services the E, F and R rail lines.
All Available Spaces(9)
Display Rental Rate as
- Space
- Size
- Term
- Rental Rate
- Space Use
- Condition
- Available
Mostly open space with full height glass throughout. 7 offices, 2 conference rooms, elevator identity and break area. Available 5/1/26
- Lease rate does not include utilities, property expenses or building services
Spec Suite with several conference rooms, wide open and great window line with elevator identity.
- Lease rate does not include utilities, property expenses or building services
- Finished Ceilings: 9’
- Mostly Open Floor Plan Layout
- Floor-to-ceiling glass
Space is in great condition and shows well. Mostly an open plan with 51 workstations in place, 13 interior offices, 2 conference rooms, break and wellness room.
- Lease rate does not include utilities, property expenses or building services
9 offices on corner space, very efficient.
- Lease rate does not include utilities, property expenses or building services
- Finished Ceilings: 9’
- Office intensive layout
- Floor-to-ceiling glass
Beautiful northwest corner suite with mountain views. Full Height glass throughout. Space is in raw condition and ready for build out. Can also be combined with the adjacent Suite 510 space.
- Lease rate does not include utilities, property expenses or building services
- Finished Ceilings: 9’
- Amazing Views and Glass Line
- Fully Built-Out as Standard Office
- Central Air Conditioning
Western facing space with 3 offices on the window line with very large open area.
- Lease rate does not include utilities, property expenses or building services
- Office intensive layout
- Space is in Excellent Condition
- Floor-to-ceiling glass
- Partially Built-Out as Standard Office
- Finished Ceilings: 9’
- Central Air Conditioning
One of the highest quality full floors available in all of Southeast Denver. Currently 80% open layout but will build to suit. Fantastic western and downtown views. 2 floor contiguous tenant can also have top of Building parapet signage.
- Lease rate does not include utilities, property expenses or building services
- Mostly Open Floor Plan Layout
- Floor-to-ceiling glass
- Partially Built-Out as Standard Office
- Can be combined with additional space(s) for up to 49,984 SF of adjacent space
One of the highest quality full floors available in all of Southeast Denver. Currently 80% open layout but will build to suit. Fantastic western and downtown views. 2 floor contiguous tenant can also have top of Building parapet signage.
- Lease rate does not include utilities, property expenses or building services
- Mostly Open Floor Plan Layout
- Floor-to-ceiling glass
- Partially Built-Out as Standard Office
- Can be combined with additional space(s) for up to 49,984 SF of adjacent space
Fantastic nicely upgraded space in ready to go condition. Elevator ID, 24 offices, multiple conference rooms, sizable open area.
- Lease rate does not include utilities, property expenses or building services
- Finished Ceilings: 9’
- Fully Built-Out as Standard Office
- Floor-to-ceiling glass
| Space | Size | Term | Rental Rate | Space Use | Condition | Available |
| 2nd Floor, Ste 200 | 6,000-16,043 SF | Negotiable | $23.00 /SF/YR $1.92 /SF/MO $247.57 /m²/YR $20.63 /m²/MO $30,749 /MO $368,989 /YR | Office | - | May 01, 2027 |
| 3rd Floor, Ste 300 | 5,664 SF | Negotiable | $23.00 /SF/YR $1.92 /SF/MO $247.57 /m²/YR $20.63 /m²/MO $10,856 /MO $130,272 /YR | Office | Spec Suite | Now |
| 4th Floor, Ste 400 | 10,228 SF | Negotiable | $26.00 /SF/YR $2.17 /SF/MO $279.86 /m²/YR $23.32 /m²/MO $22,161 /MO $265,928 /YR | Office | - | December 01, 2026 |
| 4th Floor, Ste 410 | 3,827 SF | Negotiable | $26.00 /SF/YR $2.17 /SF/MO $279.86 /m²/YR $23.32 /m²/MO $8,292 /MO $99,502 /YR | Office | - | Now |
| 5th Floor, Ste 560 | 5,947 SF | Negotiable | $27.00 /SF/YR $2.25 /SF/MO $290.63 /m²/YR $24.22 /m²/MO $13,381 /MO $160,569 /YR | Office | Full Build-Out | Now |
| 6th Floor, Ste 610 | 1,983 SF | Negotiable | $26.00 /SF/YR $2.17 /SF/MO $279.86 /m²/YR $23.32 /m²/MO $4,297 /MO $51,558 /YR | Office | Partial Build-Out | Now |
| 7th Floor, Ste 700 | 24,992 SF | Negotiable | $27.00 /SF/YR $2.25 /SF/MO $290.63 /m²/YR $24.22 /m²/MO $56,232 /MO $674,784 /YR | Office | Partial Build-Out | July 01, 2026 |
| 8th Floor, Ste 800 | 24,992 SF | Negotiable | $27.00 /SF/YR $2.25 /SF/MO $290.63 /m²/YR $24.22 /m²/MO $56,232 /MO $674,784 /YR | Office | Partial Build-Out | July 01, 2026 |
| 10th Floor, Ste 1050 | 11,532 SF | Negotiable | $27.00 /SF/YR $2.25 /SF/MO $290.63 /m²/YR $24.22 /m²/MO $25,947 /MO $311,364 /YR | Office | Full Build-Out | Now |
2nd Floor, Ste 200
| Size |
| 6,000-16,043 SF |
| Term |
| Negotiable |
| Rental Rate |
| $23.00 /SF/YR $1.92 /SF/MO $247.57 /m²/YR $20.63 /m²/MO $30,749 /MO $368,989 /YR |
| Space Use |
| Office |
| Condition |
| - |
| Available |
| May 01, 2027 |
3rd Floor, Ste 300
| Size |
| 5,664 SF |
| Term |
| Negotiable |
| Rental Rate |
| $23.00 /SF/YR $1.92 /SF/MO $247.57 /m²/YR $20.63 /m²/MO $10,856 /MO $130,272 /YR |
| Space Use |
| Office |
| Condition |
| Spec Suite |
| Available |
| Now |
4th Floor, Ste 400
| Size |
| 10,228 SF |
| Term |
| Negotiable |
| Rental Rate |
| $26.00 /SF/YR $2.17 /SF/MO $279.86 /m²/YR $23.32 /m²/MO $22,161 /MO $265,928 /YR |
| Space Use |
| Office |
| Condition |
| - |
| Available |
| December 01, 2026 |
4th Floor, Ste 410
| Size |
| 3,827 SF |
| Term |
| Negotiable |
| Rental Rate |
| $26.00 /SF/YR $2.17 /SF/MO $279.86 /m²/YR $23.32 /m²/MO $8,292 /MO $99,502 /YR |
| Space Use |
| Office |
| Condition |
| - |
| Available |
| Now |
5th Floor, Ste 560
| Size |
| 5,947 SF |
| Term |
| Negotiable |
| Rental Rate |
| $27.00 /SF/YR $2.25 /SF/MO $290.63 /m²/YR $24.22 /m²/MO $13,381 /MO $160,569 /YR |
| Space Use |
| Office |
| Condition |
| Full Build-Out |
| Available |
| Now |
6th Floor, Ste 610
| Size |
| 1,983 SF |
| Term |
| Negotiable |
| Rental Rate |
| $26.00 /SF/YR $2.17 /SF/MO $279.86 /m²/YR $23.32 /m²/MO $4,297 /MO $51,558 /YR |
| Space Use |
| Office |
| Condition |
| Partial Build-Out |
| Available |
| Now |
7th Floor, Ste 700
| Size |
| 24,992 SF |
| Term |
| Negotiable |
| Rental Rate |
| $27.00 /SF/YR $2.25 /SF/MO $290.63 /m²/YR $24.22 /m²/MO $56,232 /MO $674,784 /YR |
| Space Use |
| Office |
| Condition |
| Partial Build-Out |
| Available |
| July 01, 2026 |
8th Floor, Ste 800
| Size |
| 24,992 SF |
| Term |
| Negotiable |
| Rental Rate |
| $27.00 /SF/YR $2.25 /SF/MO $290.63 /m²/YR $24.22 /m²/MO $56,232 /MO $674,784 /YR |
| Space Use |
| Office |
| Condition |
| Partial Build-Out |
| Available |
| July 01, 2026 |
10th Floor, Ste 1050
| Size |
| 11,532 SF |
| Term |
| Negotiable |
| Rental Rate |
| $27.00 /SF/YR $2.25 /SF/MO $290.63 /m²/YR $24.22 /m²/MO $25,947 /MO $311,364 /YR |
| Space Use |
| Office |
| Condition |
| Full Build-Out |
| Available |
| Now |
2nd Floor, Ste 200
| Size | 6,000-16,043 SF |
| Term | Negotiable |
| Rental Rate | $23.00 /SF/YR |
| Space Use | Office |
| Condition | - |
| Available | May 01, 2027 |
Mostly open space with full height glass throughout. 7 offices, 2 conference rooms, elevator identity and break area. Available 5/1/26
- Lease rate does not include utilities, property expenses or building services
3rd Floor, Ste 300
| Size | 5,664 SF |
| Term | Negotiable |
| Rental Rate | $23.00 /SF/YR |
| Space Use | Office |
| Condition | Spec Suite |
| Available | Now |
Spec Suite with several conference rooms, wide open and great window line with elevator identity.
- Lease rate does not include utilities, property expenses or building services
- Mostly Open Floor Plan Layout
- Finished Ceilings: 9’
- Floor-to-ceiling glass
4th Floor, Ste 400
| Size | 10,228 SF |
| Term | Negotiable |
| Rental Rate | $26.00 /SF/YR |
| Space Use | Office |
| Condition | - |
| Available | December 01, 2026 |
Space is in great condition and shows well. Mostly an open plan with 51 workstations in place, 13 interior offices, 2 conference rooms, break and wellness room.
- Lease rate does not include utilities, property expenses or building services
4th Floor, Ste 410
| Size | 3,827 SF |
| Term | Negotiable |
| Rental Rate | $26.00 /SF/YR |
| Space Use | Office |
| Condition | - |
| Available | Now |
9 offices on corner space, very efficient.
- Lease rate does not include utilities, property expenses or building services
- Office intensive layout
- Finished Ceilings: 9’
- Floor-to-ceiling glass
5th Floor, Ste 560
| Size | 5,947 SF |
| Term | Negotiable |
| Rental Rate | $27.00 /SF/YR |
| Space Use | Office |
| Condition | Full Build-Out |
| Available | Now |
Beautiful northwest corner suite with mountain views. Full Height glass throughout. Space is in raw condition and ready for build out. Can also be combined with the adjacent Suite 510 space.
- Lease rate does not include utilities, property expenses or building services
- Fully Built-Out as Standard Office
- Finished Ceilings: 9’
- Central Air Conditioning
- Amazing Views and Glass Line
6th Floor, Ste 610
| Size | 1,983 SF |
| Term | Negotiable |
| Rental Rate | $26.00 /SF/YR |
| Space Use | Office |
| Condition | Partial Build-Out |
| Available | Now |
Western facing space with 3 offices on the window line with very large open area.
- Lease rate does not include utilities, property expenses or building services
- Partially Built-Out as Standard Office
- Office intensive layout
- Finished Ceilings: 9’
- Space is in Excellent Condition
- Central Air Conditioning
- Floor-to-ceiling glass
7th Floor, Ste 700
| Size | 24,992 SF |
| Term | Negotiable |
| Rental Rate | $27.00 /SF/YR |
| Space Use | Office |
| Condition | Partial Build-Out |
| Available | July 01, 2026 |
One of the highest quality full floors available in all of Southeast Denver. Currently 80% open layout but will build to suit. Fantastic western and downtown views. 2 floor contiguous tenant can also have top of Building parapet signage.
- Lease rate does not include utilities, property expenses or building services
- Partially Built-Out as Standard Office
- Mostly Open Floor Plan Layout
- Can be combined with additional space(s) for up to 49,984 SF of adjacent space
- Floor-to-ceiling glass
8th Floor, Ste 800
| Size | 24,992 SF |
| Term | Negotiable |
| Rental Rate | $27.00 /SF/YR |
| Space Use | Office |
| Condition | Partial Build-Out |
| Available | July 01, 2026 |
One of the highest quality full floors available in all of Southeast Denver. Currently 80% open layout but will build to suit. Fantastic western and downtown views. 2 floor contiguous tenant can also have top of Building parapet signage.
- Lease rate does not include utilities, property expenses or building services
- Partially Built-Out as Standard Office
- Mostly Open Floor Plan Layout
- Can be combined with additional space(s) for up to 49,984 SF of adjacent space
- Floor-to-ceiling glass
10th Floor, Ste 1050
| Size | 11,532 SF |
| Term | Negotiable |
| Rental Rate | $27.00 /SF/YR |
| Space Use | Office |
| Condition | Full Build-Out |
| Available | Now |
Fantastic nicely upgraded space in ready to go condition. Elevator ID, 24 offices, multiple conference rooms, sizable open area.
- Lease rate does not include utilities, property expenses or building services
- Fully Built-Out as Standard Office
- Finished Ceilings: 9’
- Floor-to-ceiling glass
Property Overview
Class AA Building. On-site manager, deli, state of the art fitness center, conference room, covered parking, on-site security 7 days a week. Designed by world-renowned architect Jon Pickard. Unobstructed views of the Front Range and Downtown. Nine-foot ceilings. Great access to I-25 and I-225.
- Atrium
- Controlled Access
- Conferencing Facility
- Fitness Center
- Property Manager on Site
- Restaurant
- Security System
- Energy Star Labeled
- High Ceilings
Property Facts
Sustainability
Sustainability
LEED Certification Developed by the U.S. Green Building Council (USGBC), the Leadership in Energy and Environmental Design (LEED) is a green building certification program focused on the design, construction, operation, and maintenance of green buildings, homes, and neighborhoods, which aims to help building owners and operators be environmentally responsible and use resources efficiently. LEED certification is a globally recognized symbol of sustainability achievement and leadership. To achieve LEED certification, a project earns points by adhering to prerequisites and credits that address carbon, energy, water, waste, transportation, materials, health and indoor environmental quality. Projects go through a verification and review process and are awarded points that correspond to a level of LEED certification: Platinum (80+ points) Gold (60-79 points) Silver (50-59 points) Certified (40-49 points)
Presented by

DTC Tech | 4600 S Syracuse St
Hmm, there seems to have been an error sending your message. Please try again.
Thanks! Your message was sent.
























