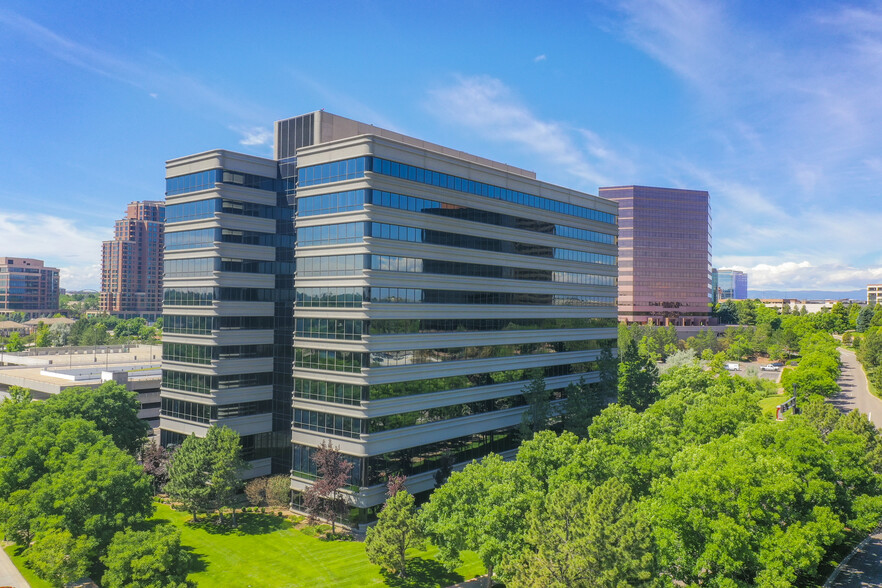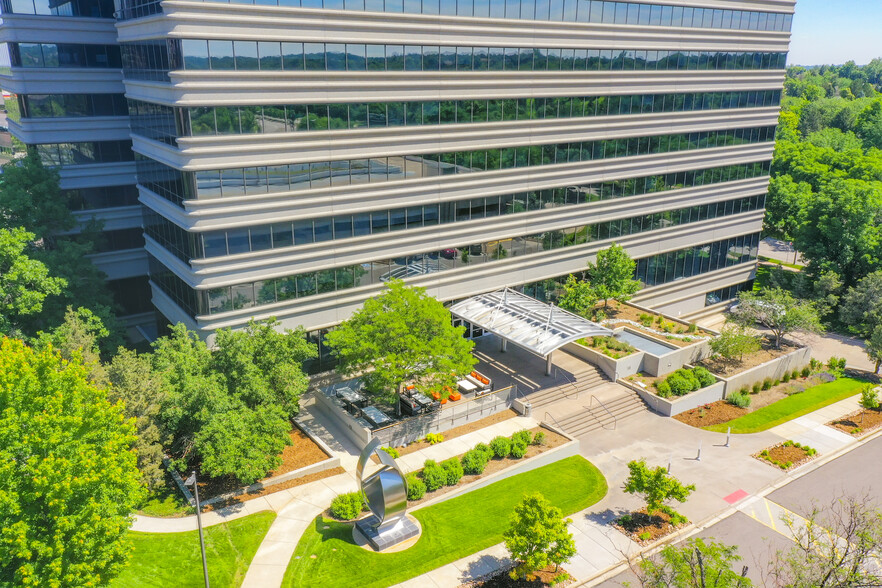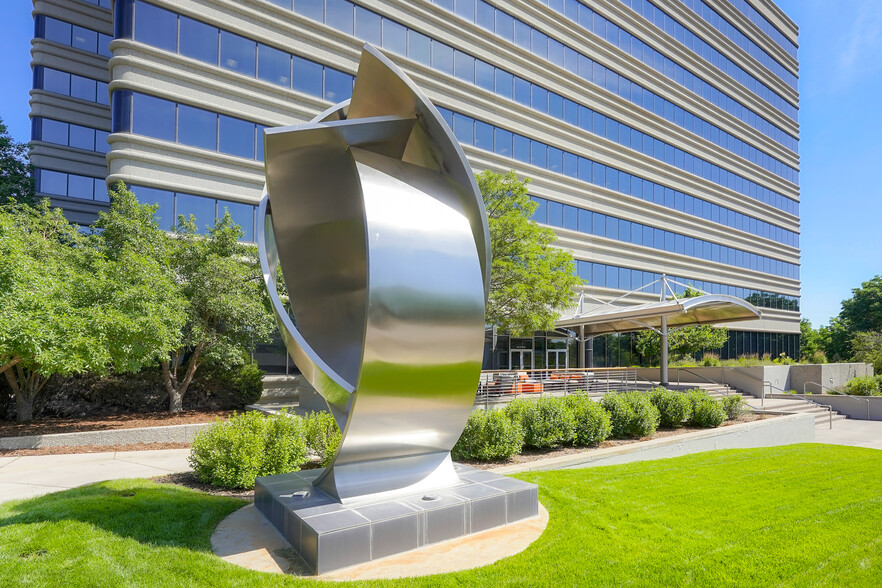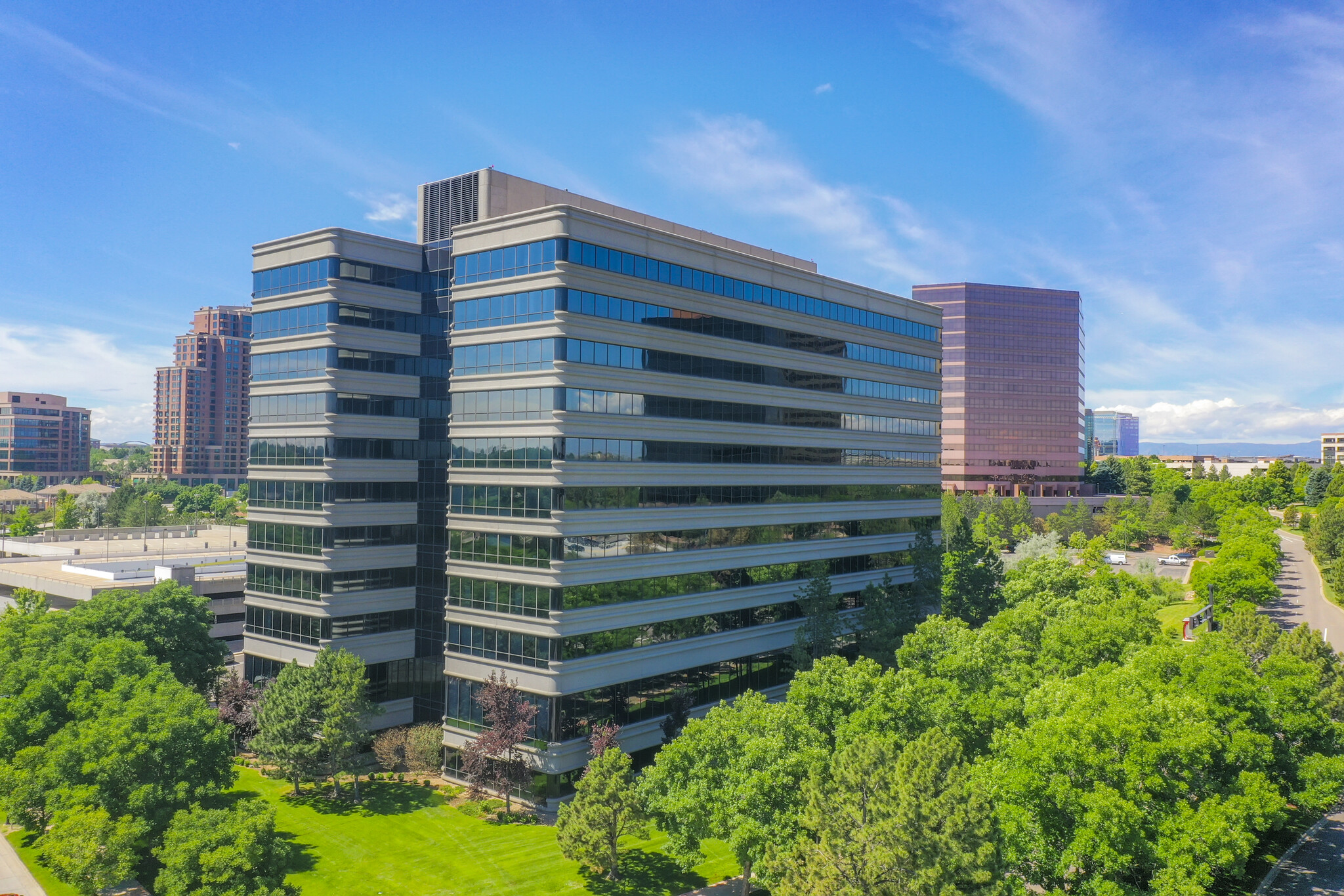thank you

Your email has been sent.

4601 DTC Blvd 4601 Dtc Blvd 2,016 - 63,035 SF of Office Space Available in Denver, CO 80237




ALL AVAILABLE SPACES(9)
Display Rental Rate as
- SPACE
- SIZE
- TERM
- RENTAL RATE
- SPACE USE
- CONDITION
- AVAILABLE
Spec Suite! Delivering 1/5/24.
- Rate includes utilities, building services and property expenses
- Space is in Excellent Condition
- Mostly Open Floor Plan Layout
- Central Air Conditioning
Proposed Spec Suite!
- Rate includes utilities, building services and property expenses
- Space is in Excellent Condition
- Central Air Conditioning
- Mostly Open Floor Plan Layout
- Can be combined with additional space(s) for up to 19,225 SF of adjacent space
Proposed Spec Suite!
- Rate includes utilities, building services and property expenses
- Space is in Excellent Condition
- Central Air Conditioning
- Mostly Open Floor Plan Layout
- Can be combined with additional space(s) for up to 19,225 SF of adjacent space
Proposed Spec Suite!
- Rate includes utilities, building services and property expenses
- Space is in Excellent Condition
- Central Air Conditioning
- Mostly Open Floor Plan Layout
- Can be combined with additional space(s) for up to 19,225 SF of adjacent space
- Rate includes utilities, building services and property expenses
- Mostly Open Floor Plan Layout
- Central Air Conditioning
- Partially Built-Out as Standard Office
- Space is in Excellent Condition
Proposed Spec Suite!
- Rate includes utilities, building services and property expenses
- 1 Conference Room
- Central Air Conditioning
- Mostly Open Floor Plan Layout
- Space is in Excellent Condition
Spec Suite!
- Mostly Open Floor Plan Layout
- Space is in Excellent Condition
Proposed spec suite
- Mostly Open Floor Plan Layout
- Central Air Conditioning
- Space is in Excellent Condition
- Rate includes utilities, building services and property expenses
- Mostly Open Floor Plan Layout
- Central Air Conditioning
- Partially Built-Out as Standard Office
- Space is in Excellent Condition
| Space | Size | Term | Rental Rate | Space Use | Condition | Available |
| 1st Floor, Ste 150 | 7,140 SF | Negotiable | $32.00 /SF/YR $2.67 /SF/MO $344.45 /m²/YR $28.70 /m²/MO $19,040 /MO $228,480 /YR | Office | Spec Suite | Now |
| 2nd Floor, Ste 200 | 8,160 SF | Negotiable | $32.00 /SF/YR $2.67 /SF/MO $344.45 /m²/YR $28.70 /m²/MO $21,760 /MO $261,120 /YR | Office | Spec Suite | Now |
| 2nd Floor, Ste 225 | 4,974 SF | Negotiable | $32.00 /SF/YR $2.67 /SF/MO $344.45 /m²/YR $28.70 /m²/MO $13,264 /MO $159,168 /YR | Office | Spec Suite | Now |
| 2nd Floor, Ste 275 | 6,091 SF | Negotiable | $32.00 /SF/YR $2.67 /SF/MO $344.45 /m²/YR $28.70 /m²/MO $16,243 /MO $194,912 /YR | Office | Spec Suite | Now |
| 5th Floor, Ste 550 | 10,423 SF | Negotiable | $32.00 /SF/YR $2.67 /SF/MO $344.45 /m²/YR $28.70 /m²/MO $27,795 /MO $333,536 /YR | Office | Partial Build-Out | Now |
| 6th Floor, Ste 625 | 2,016 SF | Negotiable | $32.00 /SF/YR $2.67 /SF/MO $344.45 /m²/YR $28.70 /m²/MO $5,376 /MO $64,512 /YR | Office | Spec Suite | Now |
| 6th Floor, Ste 695 | 3,566 SF | Negotiable | Upon Request Upon Request Upon Request Upon Request Upon Request Upon Request | Office | Spec Suite | Now |
| 8th Floor, Ste 850 | 3,992 SF | Negotiable | Upon Request Upon Request Upon Request Upon Request Upon Request Upon Request | Office | Spec Suite | 30 Days |
| 10th Floor, Ste 1050 | 16,673 SF | Negotiable | $32.00 /SF/YR $2.67 /SF/MO $344.45 /m²/YR $28.70 /m²/MO $44,461 /MO $533,536 /YR | Office | Partial Build-Out | February 01, 2026 |
1st Floor, Ste 150
| Size |
| 7,140 SF |
| Term |
| Negotiable |
| Rental Rate |
| $32.00 /SF/YR $2.67 /SF/MO $344.45 /m²/YR $28.70 /m²/MO $19,040 /MO $228,480 /YR |
| Space Use |
| Office |
| Condition |
| Spec Suite |
| Available |
| Now |
2nd Floor, Ste 200
| Size |
| 8,160 SF |
| Term |
| Negotiable |
| Rental Rate |
| $32.00 /SF/YR $2.67 /SF/MO $344.45 /m²/YR $28.70 /m²/MO $21,760 /MO $261,120 /YR |
| Space Use |
| Office |
| Condition |
| Spec Suite |
| Available |
| Now |
2nd Floor, Ste 225
| Size |
| 4,974 SF |
| Term |
| Negotiable |
| Rental Rate |
| $32.00 /SF/YR $2.67 /SF/MO $344.45 /m²/YR $28.70 /m²/MO $13,264 /MO $159,168 /YR |
| Space Use |
| Office |
| Condition |
| Spec Suite |
| Available |
| Now |
2nd Floor, Ste 275
| Size |
| 6,091 SF |
| Term |
| Negotiable |
| Rental Rate |
| $32.00 /SF/YR $2.67 /SF/MO $344.45 /m²/YR $28.70 /m²/MO $16,243 /MO $194,912 /YR |
| Space Use |
| Office |
| Condition |
| Spec Suite |
| Available |
| Now |
5th Floor, Ste 550
| Size |
| 10,423 SF |
| Term |
| Negotiable |
| Rental Rate |
| $32.00 /SF/YR $2.67 /SF/MO $344.45 /m²/YR $28.70 /m²/MO $27,795 /MO $333,536 /YR |
| Space Use |
| Office |
| Condition |
| Partial Build-Out |
| Available |
| Now |
6th Floor, Ste 625
| Size |
| 2,016 SF |
| Term |
| Negotiable |
| Rental Rate |
| $32.00 /SF/YR $2.67 /SF/MO $344.45 /m²/YR $28.70 /m²/MO $5,376 /MO $64,512 /YR |
| Space Use |
| Office |
| Condition |
| Spec Suite |
| Available |
| Now |
6th Floor, Ste 695
| Size |
| 3,566 SF |
| Term |
| Negotiable |
| Rental Rate |
| Upon Request Upon Request Upon Request Upon Request Upon Request Upon Request |
| Space Use |
| Office |
| Condition |
| Spec Suite |
| Available |
| Now |
8th Floor, Ste 850
| Size |
| 3,992 SF |
| Term |
| Negotiable |
| Rental Rate |
| Upon Request Upon Request Upon Request Upon Request Upon Request Upon Request |
| Space Use |
| Office |
| Condition |
| Spec Suite |
| Available |
| 30 Days |
10th Floor, Ste 1050
| Size |
| 16,673 SF |
| Term |
| Negotiable |
| Rental Rate |
| $32.00 /SF/YR $2.67 /SF/MO $344.45 /m²/YR $28.70 /m²/MO $44,461 /MO $533,536 /YR |
| Space Use |
| Office |
| Condition |
| Partial Build-Out |
| Available |
| February 01, 2026 |
1st Floor, Ste 150
| Size | 7,140 SF |
| Term | Negotiable |
| Rental Rate | $32.00 /SF/YR |
| Space Use | Office |
| Condition | Spec Suite |
| Available | Now |
Spec Suite! Delivering 1/5/24.
- Rate includes utilities, building services and property expenses
- Mostly Open Floor Plan Layout
- Space is in Excellent Condition
- Central Air Conditioning
1 of 1
VIDEOS
3D TOUR
PHOTOS
STREET VIEW
STREET
MAP
2nd Floor, Ste 200
| Size | 8,160 SF |
| Term | Negotiable |
| Rental Rate | $32.00 /SF/YR |
| Space Use | Office |
| Condition | Spec Suite |
| Available | Now |
Proposed Spec Suite!
- Rate includes utilities, building services and property expenses
- Mostly Open Floor Plan Layout
- Space is in Excellent Condition
- Can be combined with additional space(s) for up to 19,225 SF of adjacent space
- Central Air Conditioning
1 of 1
VIDEOS
3D TOUR
PHOTOS
STREET VIEW
STREET
MAP
2nd Floor, Ste 225
| Size | 4,974 SF |
| Term | Negotiable |
| Rental Rate | $32.00 /SF/YR |
| Space Use | Office |
| Condition | Spec Suite |
| Available | Now |
Proposed Spec Suite!
- Rate includes utilities, building services and property expenses
- Mostly Open Floor Plan Layout
- Space is in Excellent Condition
- Can be combined with additional space(s) for up to 19,225 SF of adjacent space
- Central Air Conditioning
1 of 1
VIDEOS
3D TOUR
PHOTOS
STREET VIEW
STREET
MAP
2nd Floor, Ste 275
| Size | 6,091 SF |
| Term | Negotiable |
| Rental Rate | $32.00 /SF/YR |
| Space Use | Office |
| Condition | Spec Suite |
| Available | Now |
Proposed Spec Suite!
- Rate includes utilities, building services and property expenses
- Mostly Open Floor Plan Layout
- Space is in Excellent Condition
- Can be combined with additional space(s) for up to 19,225 SF of adjacent space
- Central Air Conditioning
5th Floor, Ste 550
| Size | 10,423 SF |
| Term | Negotiable |
| Rental Rate | $32.00 /SF/YR |
| Space Use | Office |
| Condition | Partial Build-Out |
| Available | Now |
- Rate includes utilities, building services and property expenses
- Partially Built-Out as Standard Office
- Mostly Open Floor Plan Layout
- Space is in Excellent Condition
- Central Air Conditioning
1 of 1
VIDEOS
3D TOUR
PHOTOS
STREET VIEW
STREET
MAP
6th Floor, Ste 625
| Size | 2,016 SF |
| Term | Negotiable |
| Rental Rate | $32.00 /SF/YR |
| Space Use | Office |
| Condition | Spec Suite |
| Available | Now |
Proposed Spec Suite!
- Rate includes utilities, building services and property expenses
- Mostly Open Floor Plan Layout
- 1 Conference Room
- Space is in Excellent Condition
- Central Air Conditioning
6th Floor, Ste 695
| Size | 3,566 SF |
| Term | Negotiable |
| Rental Rate | Upon Request |
| Space Use | Office |
| Condition | Spec Suite |
| Available | Now |
Spec Suite!
- Mostly Open Floor Plan Layout
- Space is in Excellent Condition
8th Floor, Ste 850
| Size | 3,992 SF |
| Term | Negotiable |
| Rental Rate | Upon Request |
| Space Use | Office |
| Condition | Spec Suite |
| Available | 30 Days |
Proposed spec suite
- Mostly Open Floor Plan Layout
- Space is in Excellent Condition
- Central Air Conditioning
10th Floor, Ste 1050
| Size | 16,673 SF |
| Term | Negotiable |
| Rental Rate | $32.00 /SF/YR |
| Space Use | Office |
| Condition | Partial Build-Out |
| Available | February 01, 2026 |
- Rate includes utilities, building services and property expenses
- Partially Built-Out as Standard Office
- Mostly Open Floor Plan Layout
- Space is in Excellent Condition
- Central Air Conditioning
FEATURES AND AMENITIES
- Commuter Rail
- Conferencing Facility
- Fitness Center
- Food Service
- Property Manager on Site
- Energy Star Labeled
- Direct Elevator Exposure
- Natural Light
PROPERTY FACTS
Building Type
Office
Year Built
1982
Building Height
10 Stories
Building Size
249,451 SF
Building Class
A
Typical Floor Size
24,945 SF
Unfinished Ceiling Height
12’
Parking
Covered Parking at $50/month
Reserved Parking at $75/month
1 of 23
VIDEOS
3D TOUR
PHOTOS
STREET VIEW
STREET
MAP
Presented by

4601 DTC Blvd | 4601 Dtc Blvd
Hmm, there seems to have been an error sending your message. Please try again.
Thanks! Your message was sent.













