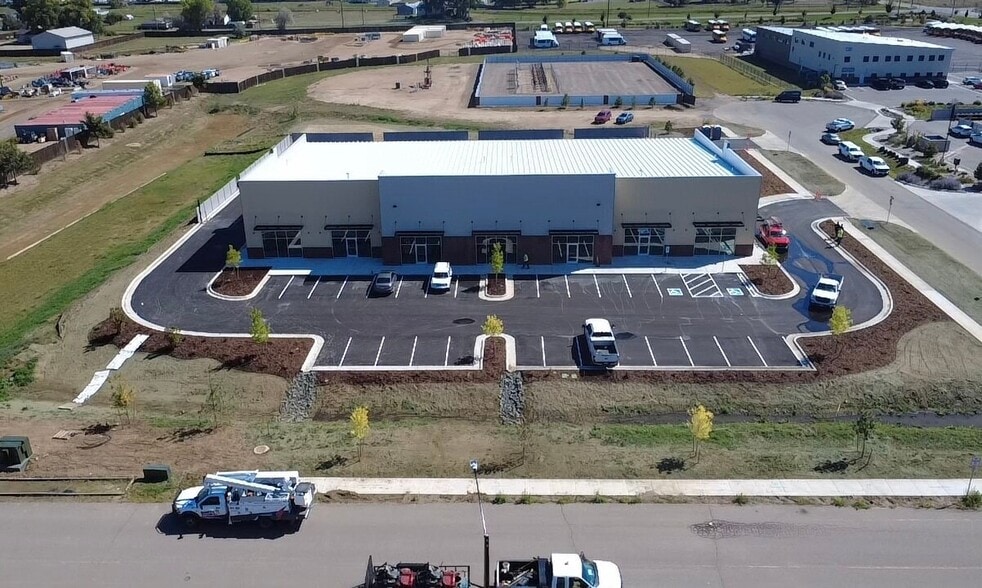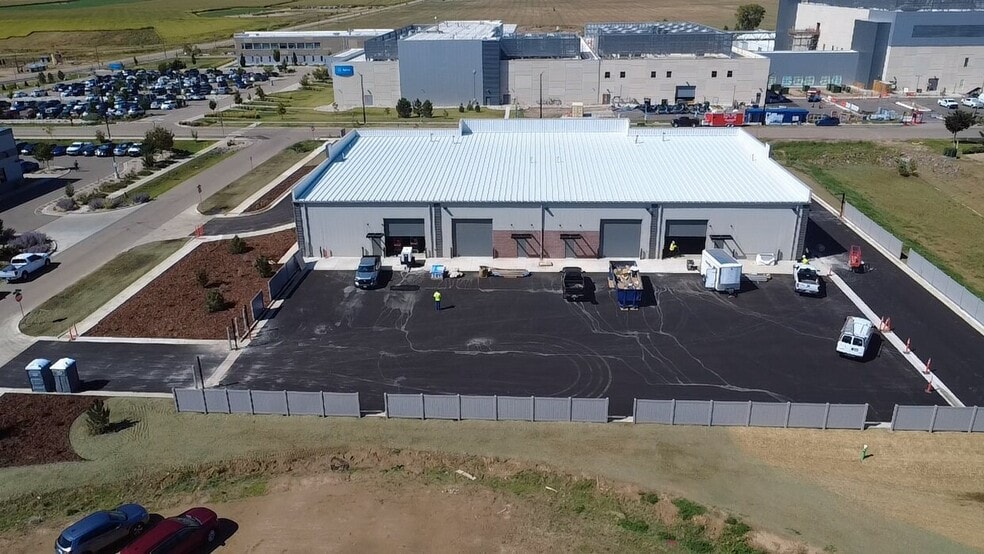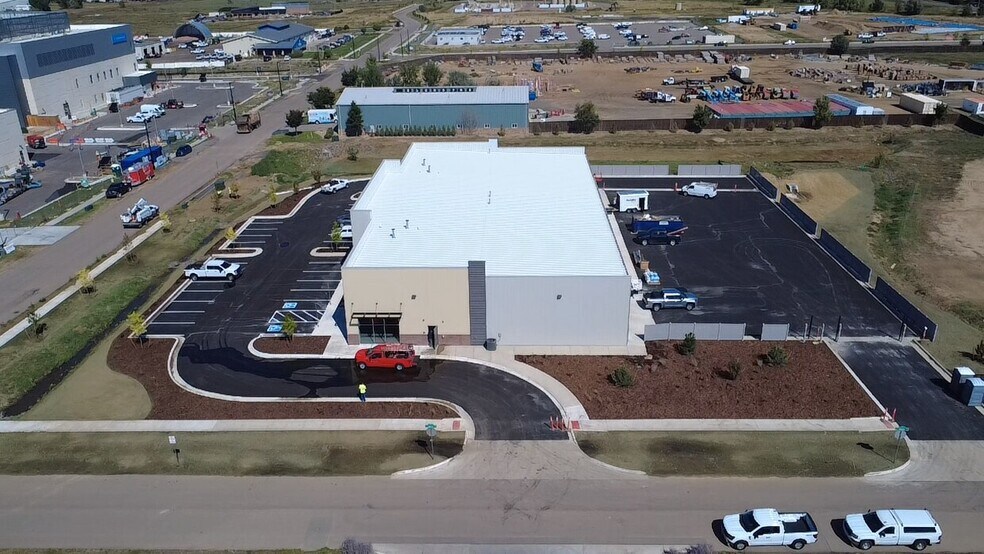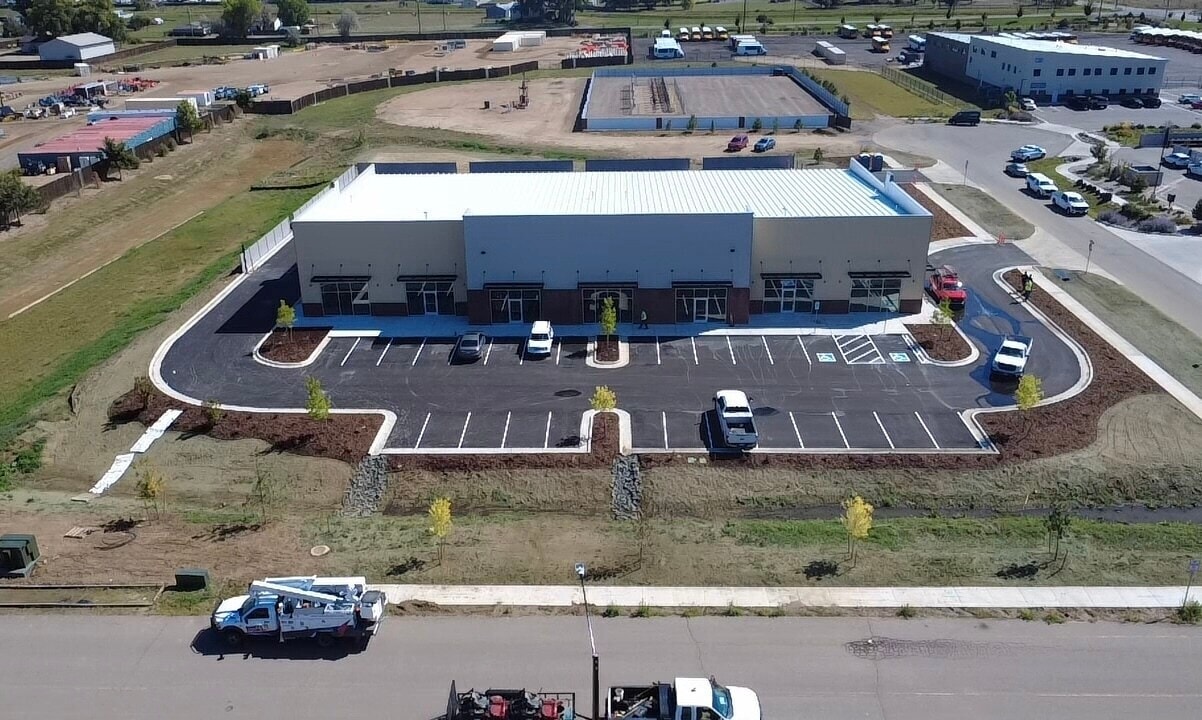thank you

Your email has been sent.

4881 Eagle Blvd 4,500 - 16,135 SF of Industrial Space Available in Longmont, CO 80504




Highlights
- Grade Level loading
- 18' Clear Height
- New Construction
- ESFR Sprinklers
Features
All Available Space(1)
Display Rental Rate as
- Space
- Size
- Term
- Rental Rate
- Space Use
- Condition
- Available
Total Building: ±16,135 SF. Office Space: Two (2) 1,235 SF Spec. Suites. Loading: Six (6) 12 x 12 grade level doors. Clear Height: 18’. Clear Span Building. Potential Demising for 3 Tenants. Yard: ±20,000 SF (0.44 Acres). Fenced and Secure Storage Yard. Concrete Apron by Overhead Doors. Asphalt Pavement throughout Storage Yard. Dual Gated Access Points to the Yard. Tractor Trailer Accessible.
- Lease rate does not include certain property expenses
- 4 Drive Ins
- Easy access to I-25.
- Zoning allows for some outside storage.
- Includes 2,470 SF of dedicated office space
- Space is in Excellent Condition
- Newly established industrial park.
- Regional Detention.
| Space | Size | Term | Rental Rate | Space Use | Condition | Available |
| 1st Floor | 4,500-16,135 SF | Negotiable | Upon Request Upon Request Upon Request Upon Request Upon Request Upon Request | Industrial | Full Build-Out | Now |
1st Floor
| Size |
| 4,500-16,135 SF |
| Term |
| Negotiable |
| Rental Rate |
| Upon Request Upon Request Upon Request Upon Request Upon Request Upon Request |
| Space Use |
| Industrial |
| Condition |
| Full Build-Out |
| Available |
| Now |
1st Floor
| Size | 4,500-16,135 SF |
| Term | Negotiable |
| Rental Rate | Upon Request |
| Space Use | Industrial |
| Condition | Full Build-Out |
| Available | Now |
Total Building: ±16,135 SF. Office Space: Two (2) 1,235 SF Spec. Suites. Loading: Six (6) 12 x 12 grade level doors. Clear Height: 18’. Clear Span Building. Potential Demising for 3 Tenants. Yard: ±20,000 SF (0.44 Acres). Fenced and Secure Storage Yard. Concrete Apron by Overhead Doors. Asphalt Pavement throughout Storage Yard. Dual Gated Access Points to the Yard. Tractor Trailer Accessible.
- Lease rate does not include certain property expenses
- Includes 2,470 SF of dedicated office space
- 4 Drive Ins
- Space is in Excellent Condition
- Easy access to I-25.
- Newly established industrial park.
- Zoning allows for some outside storage.
- Regional Detention.
Property Overview
Total Building: ±16,135 SF • Office Space: Two (2) 1,235 SF Spec Suites • Loading: Four (4) 12’ x 12’ grade level doors • Clear Height: 18’ • Clear Span Building • Potential Demising for 3 Tenants • Sprinklered Building Yard: ±20,000 SF (0.44 Acres) • Fenced and Secure Storage Yard • Concrete Apron by Overhead Doors • Asphalt Pavement throughout Storage Yard • Dual Gated Access Points to the Yard • Tractor Trailer Accessible
Warehouse Facility Facts
Presented by

4881 Eagle Blvd
Hmm, there seems to have been an error sending your message. Please try again.
Thanks! Your message was sent.







