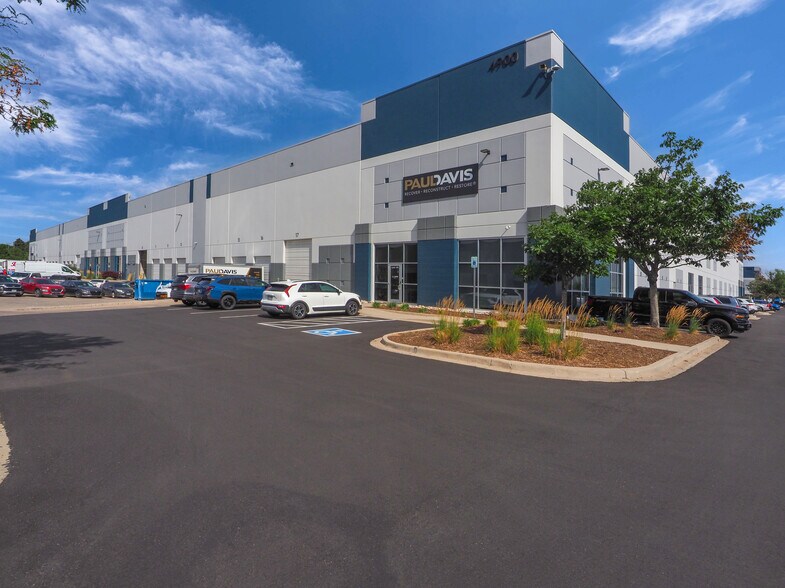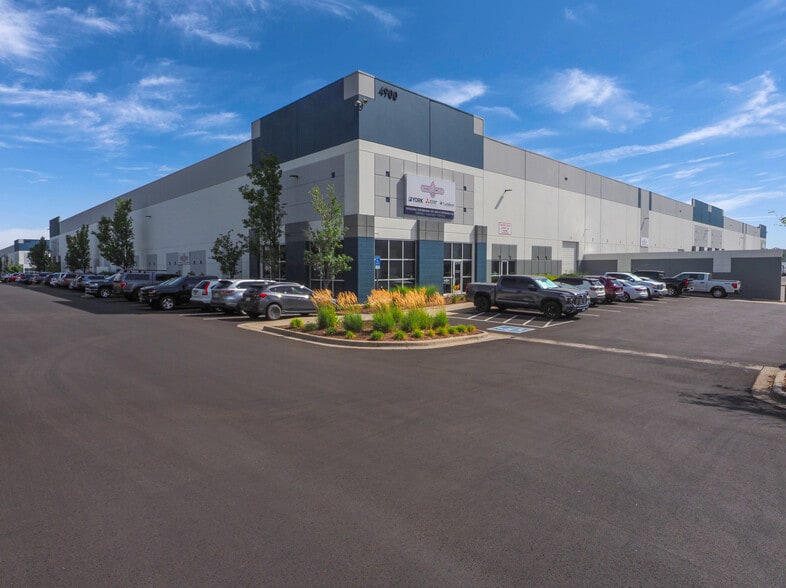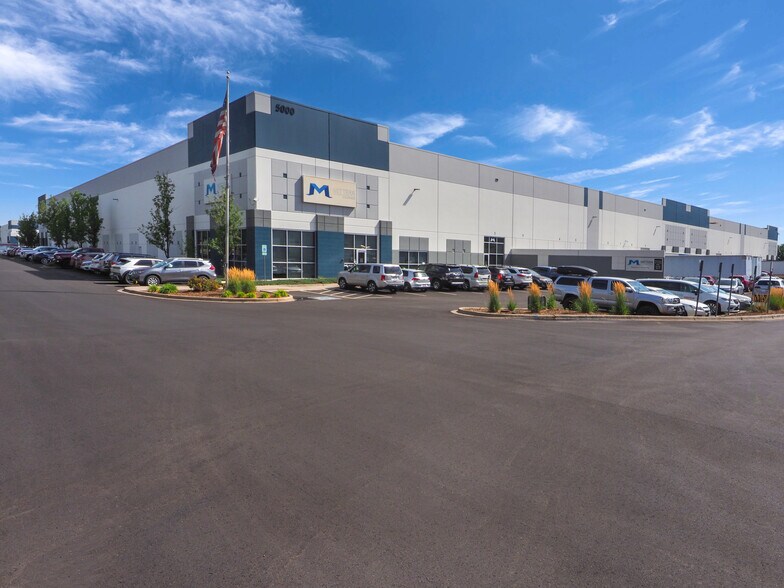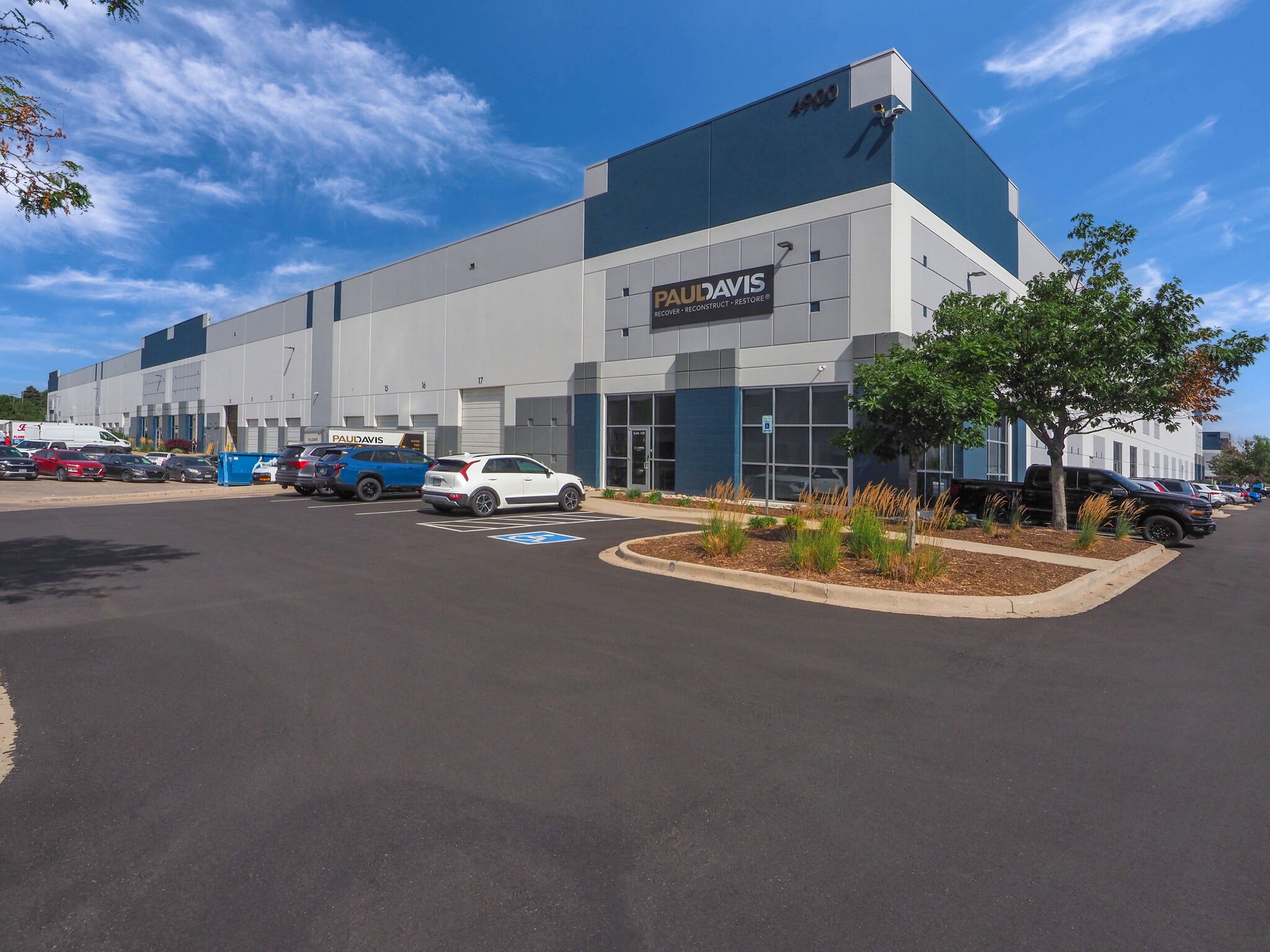thank you

Your email has been sent.

Centerpark Denver, CO 80221 17,700 - 56,375 SF of Industrial Space Available




Park Highlights
- Outstanding identity, exposure and access to well-qualified labor base and the entire metro area
- Central location
Park Facts
| Total Space Available | 56,375 SF | Park Type | Industrial Park |
| Total Space Available | 56,375 SF |
| Park Type | Industrial Park |
All Available Spaces(3)
Display Rental Rate as
- Space
- Size
- Term
- Rental Rate
- Space Use
- Condition
- Available
Clear Height: 30' Loading: 3 Docks (2 w/ pit levelers) Parking: 11 Stalls ESFR Sprinklers
- Lease rate does not include utilities, property expenses or building services
- 1 Drive Bay
- Central location
- Includes 1,825 SF of dedicated office space
- 3 Loading Docks
- ESFR Sprinklers
| Space | Size | Term | Rental Rate | Space Use | Condition | Available |
| 1st Floor - 700 | 18,275 SF | Negotiable | Upon Request Upon Request Upon Request Upon Request Upon Request Upon Request | Industrial | - | Now |
5000 Osage St - 1st Floor - 700
- Space
- Size
- Term
- Rental Rate
- Space Use
- Condition
- Available
Clear Height: 30' Loading: 3 Docks (2 with levelers) and 1 Drive-in Parking: 11 Stalls ESFR Sprinklers
- Lease rate does not include utilities, property expenses or building services
- 1 Drive Bay
- Central Location
- Includes 1,925 SF of dedicated office space
- 3 Loading Docks
- ESFR Sprinklers
Clear Height: 30' Loading: 3 Docks (2 w/ levelers) Parking: 34 Stalls ESFR Sprinklers
- Includes 2,664 SF of dedicated office space
- 2 Loading Docks
- ESFR Sprinklers
- 1 Drive Bay
- Central Location
| Space | Size | Term | Rental Rate | Space Use | Condition | Available |
| 1st Floor - 700 | 20,400 SF | Negotiable | Upon Request Upon Request Upon Request Upon Request Upon Request Upon Request | Industrial | - | Now |
| 1st Floor - 800 | 17,700 SF | Negotiable | Upon Request Upon Request Upon Request Upon Request Upon Request Upon Request | Industrial | - | Now |
4900 Osage St - 1st Floor - 700
4900 Osage St - 1st Floor - 800
5000 Osage St - 1st Floor - 700
| Size | 18,275 SF |
| Term | Negotiable |
| Rental Rate | Upon Request |
| Space Use | Industrial |
| Condition | - |
| Available | Now |
Clear Height: 30' Loading: 3 Docks (2 w/ pit levelers) Parking: 11 Stalls ESFR Sprinklers
- Lease rate does not include utilities, property expenses or building services
- Includes 1,825 SF of dedicated office space
- 1 Drive Bay
- 3 Loading Docks
- Central location
- ESFR Sprinklers
4900 Osage St - 1st Floor - 700
| Size | 20,400 SF |
| Term | Negotiable |
| Rental Rate | Upon Request |
| Space Use | Industrial |
| Condition | - |
| Available | Now |
Clear Height: 30' Loading: 3 Docks (2 with levelers) and 1 Drive-in Parking: 11 Stalls ESFR Sprinklers
- Lease rate does not include utilities, property expenses or building services
- Includes 1,925 SF of dedicated office space
- 1 Drive Bay
- 3 Loading Docks
- Central Location
- ESFR Sprinklers
4900 Osage St - 1st Floor - 800
| Size | 17,700 SF |
| Term | Negotiable |
| Rental Rate | Upon Request |
| Space Use | Industrial |
| Condition | - |
| Available | Now |
Clear Height: 30' Loading: 3 Docks (2 w/ levelers) Parking: 34 Stalls ESFR Sprinklers
- Includes 2,664 SF of dedicated office space
- 1 Drive Bay
- 2 Loading Docks
- Central Location
- ESFR Sprinklers
Park Overview
Located within minutes to Denver’s Central Business District, 16 minutes to Denver International Airport and 14 minutes to the Denver Tech Center, Centerpark is truly Central with no location in the metro area more than 20 miles away. I-70 and I-25 are two of the most highly traveled interstates in the State of Colorado. Outstanding identity, exposure, and access to a well-qualified labor base and the entire metro area.
Presented by

Centerpark | Denver, CO 80221
Hmm, there seems to have been an error sending your message. Please try again.
Thanks! Your message was sent.














