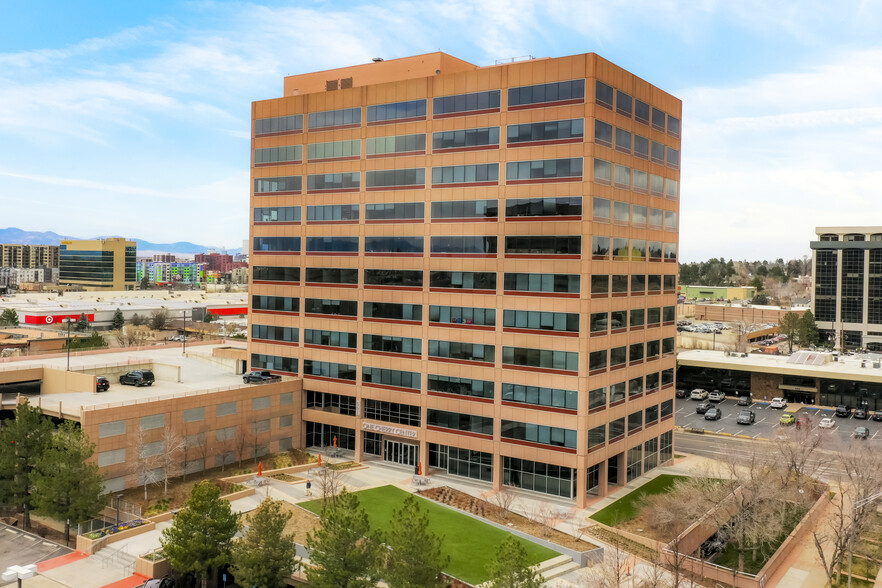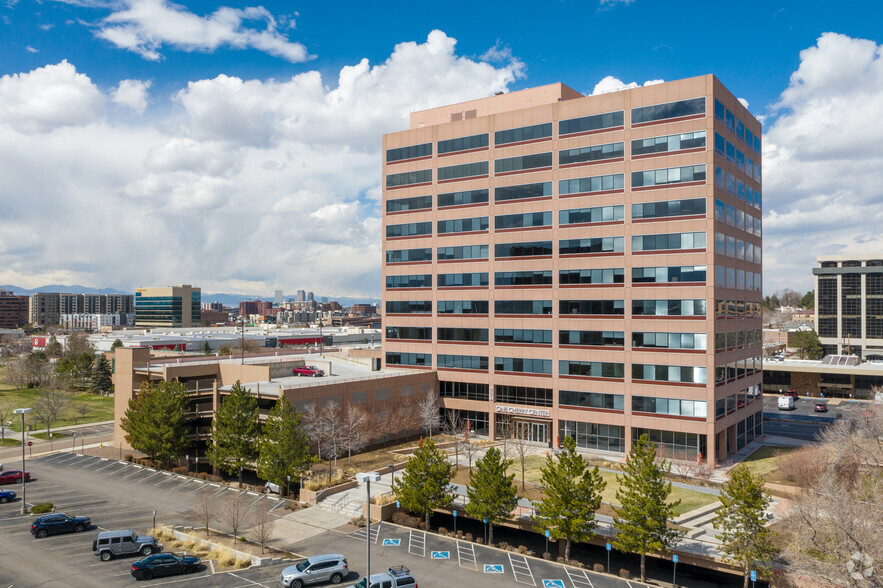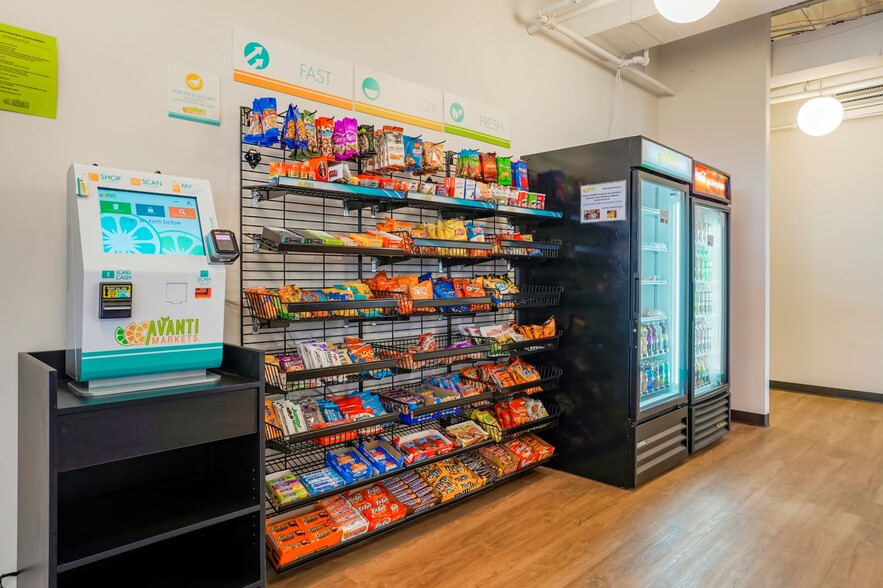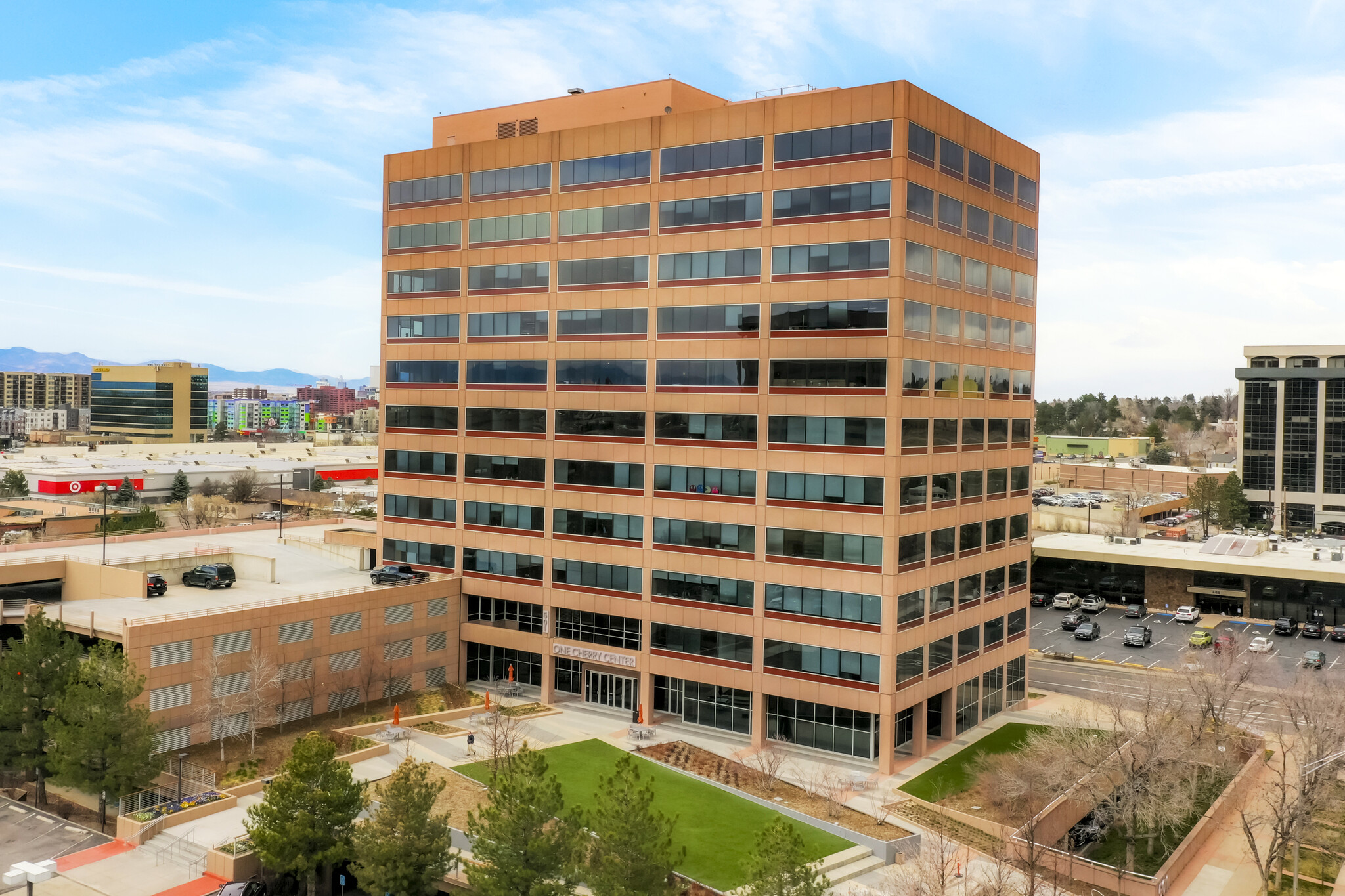thank you

Your email has been sent.

One Cherry Center 501 S Cherry St 1,406 - 15,740 SF of Office Space Available in Denver, CO 80246




Highlights
- Location, , landscaping, On-site deli, Front Range and DT views, Minutes to restaurants/shopping, adjacent to full service health club, common area conference room
All Available Spaces(6)
Display Rental Rate as
- Space
- Size
- Term
- Rental Rate
- Space Use
- Condition
- Available
Spec Suite! First Floor with High Ceilings & Incredible Lobby Exposure! Reception, Break Room, Conference, 4 Offices & Open Space
- Rate includes utilities, building services and property expenses
- Fits 6 - 18 People
- 1 Conference Room
- Reception Area
- Open Floor Plan Layout
- 4 Private Offices
- Space is in Excellent Condition
Spec Suite! Reception, Break Room, 9 Offices, Conference, & Open Space.
- Rate includes utilities, building services and property expenses
- Fits 13 - 40 People
- 1 Conference Room
- Reception Area
- Open Floor Plan Layout
- 9 Private Offices
- Space is in Excellent Condition
- Rate includes utilities, building services and property expenses
- 7 Private Offices
- Corner Suite
- Fits 6 - 17 People
- Space is in Excellent Condition
- Fully Built-Out as Standard Office
- Fits 6 - 17 People
Proposed Spec Suite!
- Rate includes utilities, building services and property expenses
- Fits 8 - 24 People
- Open Floor Plan Layout
- Space is in Excellent Condition
1 Office, Open Area, & Break Room.
- Rate includes utilities, building services and property expenses
- Mostly Open Floor Plan Layout
- 1 Private Office
- Fully Built-Out as Standard Office
- Fits 4 - 12 People
- Reception Area
| Space | Size | Term | Rental Rate | Space Use | Condition | Available |
| 1st Floor, Ste 130 | 2,241 SF | Negotiable | $33.00 /SF/YR $2.75 /SF/MO $355.21 /m²/YR $29.60 /m²/MO $6,163 /MO $73,953 /YR | Office | Spec Suite | 30 Days |
| 3rd Floor, Ste 300 | 4,977 SF | Negotiable | $33.00 /SF/YR $2.75 /SF/MO $355.21 /m²/YR $29.60 /m²/MO $13,687 /MO $164,241 /YR | Office | Spec Suite | Now |
| 5th Floor, Ste 570 | 2,116 SF | Negotiable | $33.00 /SF/YR $2.75 /SF/MO $355.21 /m²/YR $29.60 /m²/MO $5,819 /MO $69,828 /YR | Office | - | Now |
| 5th Floor, Ste 590 | 2,116 SF | Negotiable | Upon Request Upon Request Upon Request Upon Request Upon Request Upon Request | Office | Full Build-Out | Now |
| 7th Floor, Ste 710 | 2,884 SF | Negotiable | $33.00 /SF/YR $2.75 /SF/MO $355.21 /m²/YR $29.60 /m²/MO $7,931 /MO $95,172 /YR | Office | Spec Suite | Now |
| 10th Floor, Ste 1080 | 1,406 SF | Negotiable | $33.00 /SF/YR $2.75 /SF/MO $355.21 /m²/YR $29.60 /m²/MO $3,867 /MO $46,398 /YR | Office | Full Build-Out | Now |
1st Floor, Ste 130
| Size |
| 2,241 SF |
| Term |
| Negotiable |
| Rental Rate |
| $33.00 /SF/YR $2.75 /SF/MO $355.21 /m²/YR $29.60 /m²/MO $6,163 /MO $73,953 /YR |
| Space Use |
| Office |
| Condition |
| Spec Suite |
| Available |
| 30 Days |
3rd Floor, Ste 300
| Size |
| 4,977 SF |
| Term |
| Negotiable |
| Rental Rate |
| $33.00 /SF/YR $2.75 /SF/MO $355.21 /m²/YR $29.60 /m²/MO $13,687 /MO $164,241 /YR |
| Space Use |
| Office |
| Condition |
| Spec Suite |
| Available |
| Now |
5th Floor, Ste 570
| Size |
| 2,116 SF |
| Term |
| Negotiable |
| Rental Rate |
| $33.00 /SF/YR $2.75 /SF/MO $355.21 /m²/YR $29.60 /m²/MO $5,819 /MO $69,828 /YR |
| Space Use |
| Office |
| Condition |
| - |
| Available |
| Now |
5th Floor, Ste 590
| Size |
| 2,116 SF |
| Term |
| Negotiable |
| Rental Rate |
| Upon Request Upon Request Upon Request Upon Request Upon Request Upon Request |
| Space Use |
| Office |
| Condition |
| Full Build-Out |
| Available |
| Now |
7th Floor, Ste 710
| Size |
| 2,884 SF |
| Term |
| Negotiable |
| Rental Rate |
| $33.00 /SF/YR $2.75 /SF/MO $355.21 /m²/YR $29.60 /m²/MO $7,931 /MO $95,172 /YR |
| Space Use |
| Office |
| Condition |
| Spec Suite |
| Available |
| Now |
10th Floor, Ste 1080
| Size |
| 1,406 SF |
| Term |
| Negotiable |
| Rental Rate |
| $33.00 /SF/YR $2.75 /SF/MO $355.21 /m²/YR $29.60 /m²/MO $3,867 /MO $46,398 /YR |
| Space Use |
| Office |
| Condition |
| Full Build-Out |
| Available |
| Now |
1st Floor, Ste 130
| Size | 2,241 SF |
| Term | Negotiable |
| Rental Rate | $33.00 /SF/YR |
| Space Use | Office |
| Condition | Spec Suite |
| Available | 30 Days |
Spec Suite! First Floor with High Ceilings & Incredible Lobby Exposure! Reception, Break Room, Conference, 4 Offices & Open Space
- Rate includes utilities, building services and property expenses
- Open Floor Plan Layout
- Fits 6 - 18 People
- 4 Private Offices
- 1 Conference Room
- Space is in Excellent Condition
- Reception Area
3rd Floor, Ste 300
| Size | 4,977 SF |
| Term | Negotiable |
| Rental Rate | $33.00 /SF/YR |
| Space Use | Office |
| Condition | Spec Suite |
| Available | Now |
Spec Suite! Reception, Break Room, 9 Offices, Conference, & Open Space.
- Rate includes utilities, building services and property expenses
- Open Floor Plan Layout
- Fits 13 - 40 People
- 9 Private Offices
- 1 Conference Room
- Space is in Excellent Condition
- Reception Area
5th Floor, Ste 570
| Size | 2,116 SF |
| Term | Negotiable |
| Rental Rate | $33.00 /SF/YR |
| Space Use | Office |
| Condition | - |
| Available | Now |
- Rate includes utilities, building services and property expenses
- Fits 6 - 17 People
- 7 Private Offices
- Space is in Excellent Condition
- Corner Suite
5th Floor, Ste 590
| Size | 2,116 SF |
| Term | Negotiable |
| Rental Rate | Upon Request |
| Space Use | Office |
| Condition | Full Build-Out |
| Available | Now |
- Fully Built-Out as Standard Office
- Fits 6 - 17 People
7th Floor, Ste 710
| Size | 2,884 SF |
| Term | Negotiable |
| Rental Rate | $33.00 /SF/YR |
| Space Use | Office |
| Condition | Spec Suite |
| Available | Now |
Proposed Spec Suite!
- Rate includes utilities, building services and property expenses
- Open Floor Plan Layout
- Fits 8 - 24 People
- Space is in Excellent Condition
10th Floor, Ste 1080
| Size | 1,406 SF |
| Term | Negotiable |
| Rental Rate | $33.00 /SF/YR |
| Space Use | Office |
| Condition | Full Build-Out |
| Available | Now |
1 Office, Open Area, & Break Room.
- Rate includes utilities, building services and property expenses
- Fully Built-Out as Standard Office
- Mostly Open Floor Plan Layout
- Fits 4 - 12 People
- 1 Private Office
- Reception Area
Property Overview
11-story, 151,000 sf office building in Southeast Denver. Building has rose brown granite chip concrete exterior, raised plaza, two story granite lobby, and an attached 4-floor parking garage.
- 24 Hour Access
- Conferencing Facility
- Courtyard
- Fitness Center
- Food Service
- Property Manager on Site
- Signage
- Kitchen
- Air Conditioning
Property Facts
Presented by

One Cherry Center | 501 S Cherry St
Hmm, there seems to have been an error sending your message. Please try again.
Thanks! Your message was sent.




