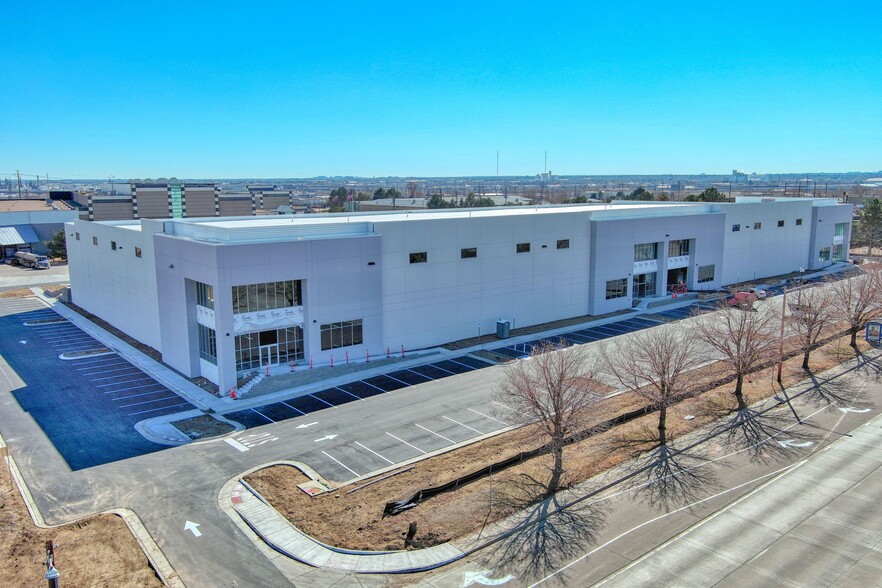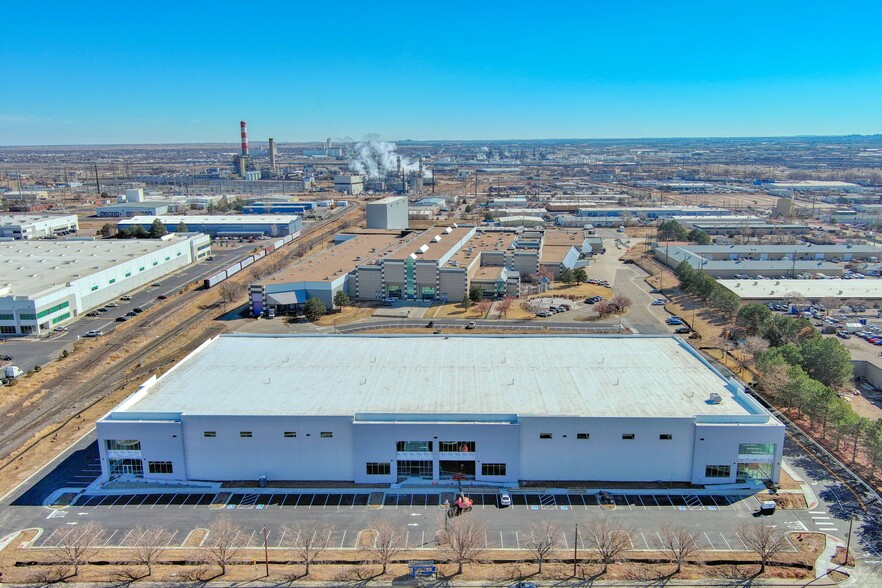thank you

Your email has been sent.

5950 Washington Street 5950 Washington St 24,333 - 97,336 SF of Industrial Space Available in Denver, CO 80216




Features
Clear Height
32’
Drive In Bays
2
Exterior Dock Doors
10
Standard Parking Spaces
114
All Available Space(1)
Display Rental Rate as
- Space
- Size
- Term
- Rental Rate
- Space Use
- Condition
- Available
- 2 Drive Ins
- 10 Loading Docks
| Space | Size | Term | Rental Rate | Space Use | Condition | Available |
| 1st Floor | 24,333-97,336 SF | Negotiable | Upon Request Upon Request Upon Request Upon Request Upon Request Upon Request | Industrial | - | Now |
1st Floor
| Size |
| 24,333-97,336 SF |
| Term |
| Negotiable |
| Rental Rate |
| Upon Request Upon Request Upon Request Upon Request Upon Request Upon Request |
| Space Use |
| Industrial |
| Condition |
| - |
| Available |
| Now |
1 of 6
Videos
Matterport 3D Exterior
Matterport 3D Tour
Photos
Street View
Street
Map
1st Floor
| Size | 24,333-97,336 SF |
| Term | Negotiable |
| Rental Rate | Upon Request |
| Space Use | Industrial |
| Condition | - |
| Available | Now |
- 2 Drive Ins
- 10 Loading Docks
Property Overview
5950 Washington Street is a state-of-the-art industrial project. This freestanding 97,336 sf building can be occupied by one company, or can accommodate tenants from 24,000 sf and larger. Combining the unprecedented visibility on Washington Street with the efficient access to the interstate system via 58th avenue, 5950 Washington Street is positioned well to provide industrial companies an optimal real estate solution.
Industrial Facility Facts
Building Size
97,336 SF
Lot Size
5.40 AC
Year Built
2025
Sprinkler System
ESFR
Power Supply
Amps: 2,000 Volts: 277-480
Zoning
I3
1 1
1 of 6
Videos
Matterport 3D Exterior
Matterport 3D Tour
Photos
Street View
Street
Map
1 of 1
Presented by

5950 Washington Street | 5950 Washington St
Hmm, there seems to have been an error sending your message. Please try again.
Thanks! Your message was sent.







