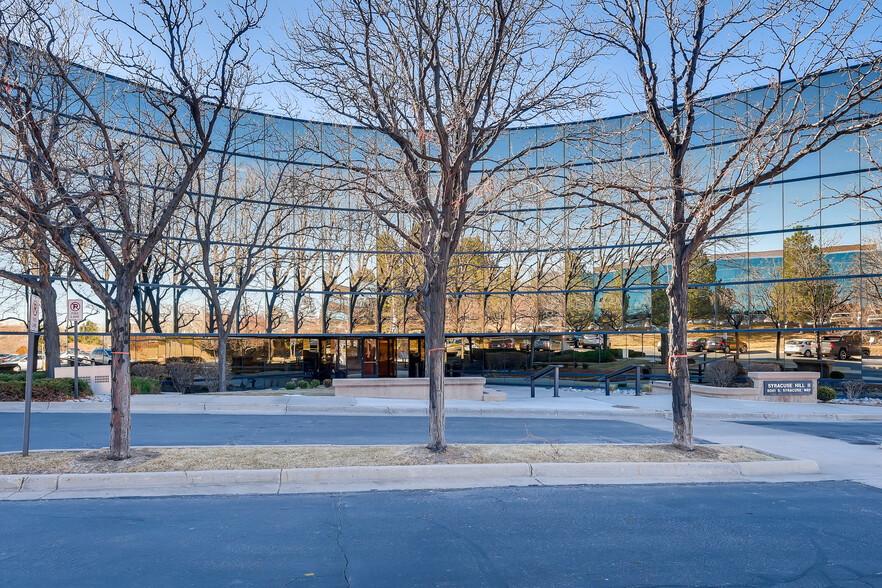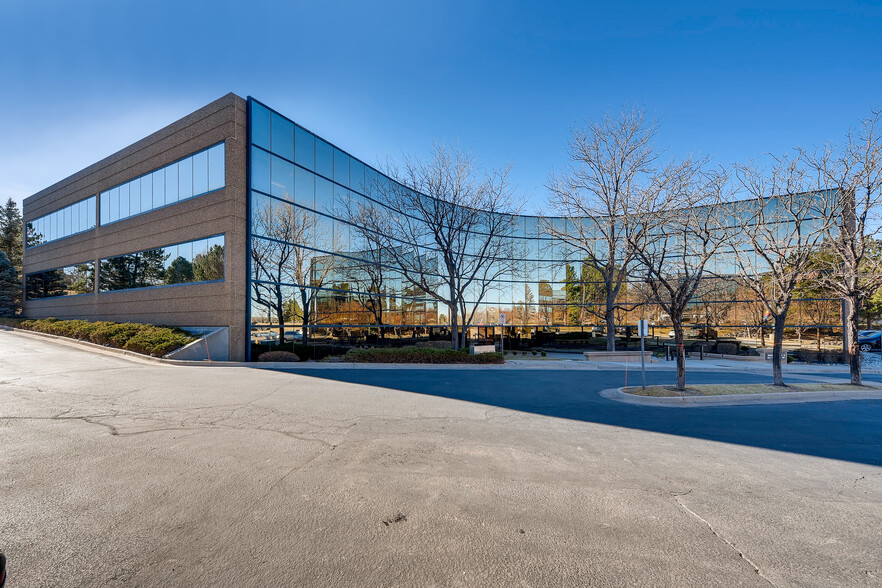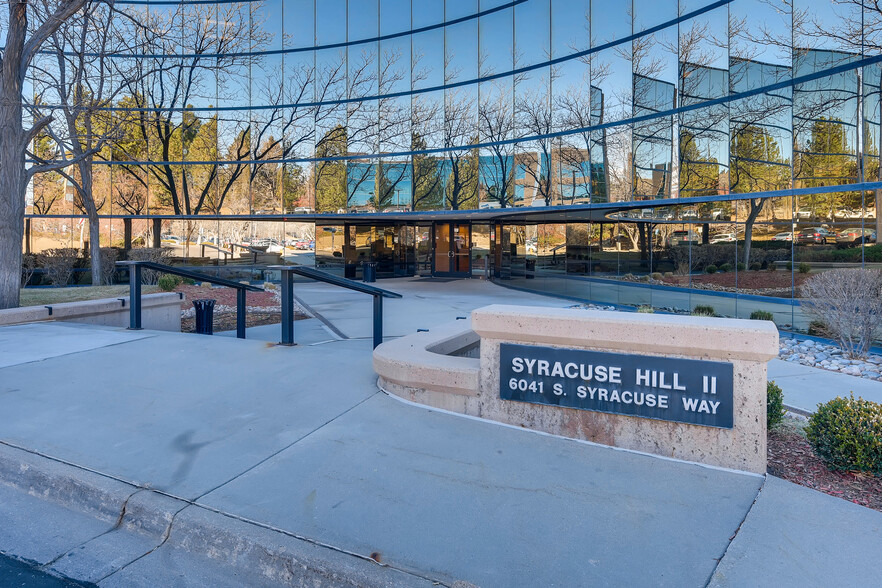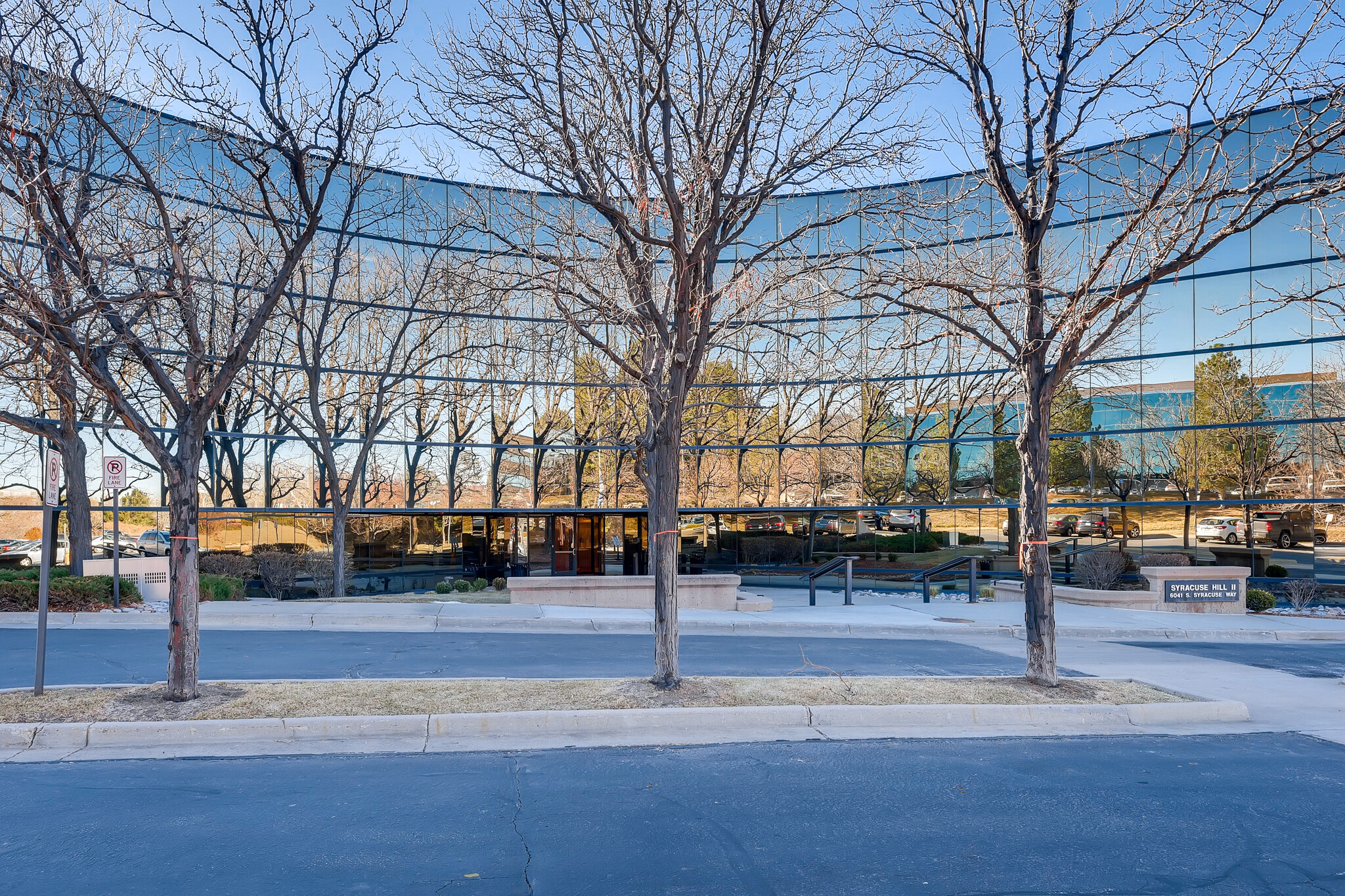thank you

Your email has been sent!

Syracuse Hill II 6041 S Syracuse Way 1,870 - 22,189 SF of Office Space Available in Greenwood Village, CO 80111




ALL AVAILABLE SPACES(8)
Display Rental Rate as
- SPACE
- SIZE
- TERM
- RENTAL RATE
- SPACE USE
- CONDITION
- AVAILABLE
- Fits 6 - 17 People
- Conference Rooms
- Reception Area
- 4 Private Offices
- Space is in Excellent Condition
- Break room
Available 4/1/25- Reception, conference room, 2 offices, break room, open space, and IT storage
- Fully Built-Out as Standard Office
- Fits 6 - 19 People
- 1 Conference Room
- Reception Area
- Mostly Open Floor Plan Layout
- 2 Private Offices
- Space is in Excellent Condition
- Break room
Available 4/1/25- Reception, Conference, huddle room, 4 offices, break room, and open space
- Rate includes utilities, building services and property expenses
- Mostly Open Floor Plan Layout
- 4 Private Offices
- Space is in Excellent Condition
- Break room
- Fully Built-Out as Standard Office
- Fits 6 - 17 People
- 1 Conference Room
- Reception Area
Reception, conference, 5 exterior offices, and break room
- Rate includes utilities, building services and property expenses
- Mostly Open Floor Plan Layout
- 5 Private Offices
- Space is in Excellent Condition
- Break room
- Fully Built-Out as Standard Office
- Fits 6 - 18 People
- 1 Conference Room
- Reception Area
Available 2/1/2025- reception, conference, 6 offices, break room, open space, and IT storage
- Rate includes utilities, building services and property expenses
- Mostly Open Floor Plan Layout
- 6 Private Offices
- Space is in Excellent Condition
- Secure Storage
- Fully Built-Out as Standard Office
- Fits 11 - 35 People
- 1 Conference Room
- Reception Area
- Break room
Spec Suite! Available Now! Reception, conference, 6 offices, break room and open space, and IT storage
- Rate includes utilities, building services and property expenses
- Fits 10 - 30 People
- 1 Conference Room
- Reception Area
- Mostly Open Floor Plan Layout
- 6 Private Offices
- Space is in Excellent Condition
- Break room
Spec Suite! Available Now! Reception, 3 offices, break room, open space, and IT storage.
- Rate includes utilities, building services and property expenses
- Fits 5 - 15 People
- Space is in Excellent Condition
- Reception Area
- Mostly Open Floor Plan Layout
- 3 Private Offices
- Can be combined with additional space(s) for up to 5,532 SF of adjacent space
- Break room
Spec Suite - Available 2/1/25! Reception, conference, 6 offices, break room, open space, and IT storage.
- Rate includes utilities, building services and property expenses
- Fits 10 - 30 People
- 1 Conference Room
- Can be combined with additional space(s) for up to 5,532 SF of adjacent space
- Break room
- Mostly Open Floor Plan Layout
- 6 Private Offices
- Space is in Excellent Condition
- Reception Area
| Space | Size | Term | Rental Rate | Space Use | Condition | Available |
| 2nd Floor, Ste 200 | 2,120 SF | Negotiable | Upon Request Upon Request Upon Request Upon Request Upon Request Upon Request | Office | - | Now |
| 2nd Floor, Ste 203 | 2,277 SF | Negotiable | Upon Request Upon Request Upon Request Upon Request Upon Request Upon Request | Office | Full Build-Out | Now |
| 2nd Floor, Ste 230 | 2,120 SF | Negotiable | $23.00 /SF/YR $1.92 /SF/MO $247.57 /m²/YR $20.63 /m²/MO $4,063 /MO $48,760 /YR | Office | Full Build-Out | Now |
| 2nd Floor, Ste 250 | 2,185 SF | Negotiable | $23.00 /SF/YR $1.92 /SF/MO $247.57 /m²/YR $20.63 /m²/MO $4,188 /MO $50,255 /YR | Office | Full Build-Out | Now |
| 3rd Floor, Ste 310 | 4,325 SF | Negotiable | $23.00 /SF/YR $1.92 /SF/MO $247.57 /m²/YR $20.63 /m²/MO $8,290 /MO $99,475 /YR | Office | Full Build-Out | Now |
| 3rd Floor, Ste 325 | 3,630 SF | Negotiable | $23.00 /SF/YR $1.92 /SF/MO $247.57 /m²/YR $20.63 /m²/MO $6,958 /MO $83,490 /YR | Office | Spec Suite | Now |
| 3rd Floor, Ste 330 | 1,870 SF | Negotiable | $23.00 /SF/YR $1.92 /SF/MO $247.57 /m²/YR $20.63 /m²/MO $3,584 /MO $43,010 /YR | Office | Spec Suite | Now |
| 3rd Floor, Ste 350 | 3,662 SF | Negotiable | $23.00 /SF/YR $1.92 /SF/MO $247.57 /m²/YR $20.63 /m²/MO $7,019 /MO $84,226 /YR | Office | Spec Suite | Now |
2nd Floor, Ste 200
| Size |
| 2,120 SF |
| Term |
| Negotiable |
| Rental Rate |
| Upon Request Upon Request Upon Request Upon Request Upon Request Upon Request |
| Space Use |
| Office |
| Condition |
| - |
| Available |
| Now |
2nd Floor, Ste 203
| Size |
| 2,277 SF |
| Term |
| Negotiable |
| Rental Rate |
| Upon Request Upon Request Upon Request Upon Request Upon Request Upon Request |
| Space Use |
| Office |
| Condition |
| Full Build-Out |
| Available |
| Now |
2nd Floor, Ste 230
| Size |
| 2,120 SF |
| Term |
| Negotiable |
| Rental Rate |
| $23.00 /SF/YR $1.92 /SF/MO $247.57 /m²/YR $20.63 /m²/MO $4,063 /MO $48,760 /YR |
| Space Use |
| Office |
| Condition |
| Full Build-Out |
| Available |
| Now |
2nd Floor, Ste 250
| Size |
| 2,185 SF |
| Term |
| Negotiable |
| Rental Rate |
| $23.00 /SF/YR $1.92 /SF/MO $247.57 /m²/YR $20.63 /m²/MO $4,188 /MO $50,255 /YR |
| Space Use |
| Office |
| Condition |
| Full Build-Out |
| Available |
| Now |
3rd Floor, Ste 310
| Size |
| 4,325 SF |
| Term |
| Negotiable |
| Rental Rate |
| $23.00 /SF/YR $1.92 /SF/MO $247.57 /m²/YR $20.63 /m²/MO $8,290 /MO $99,475 /YR |
| Space Use |
| Office |
| Condition |
| Full Build-Out |
| Available |
| Now |
3rd Floor, Ste 325
| Size |
| 3,630 SF |
| Term |
| Negotiable |
| Rental Rate |
| $23.00 /SF/YR $1.92 /SF/MO $247.57 /m²/YR $20.63 /m²/MO $6,958 /MO $83,490 /YR |
| Space Use |
| Office |
| Condition |
| Spec Suite |
| Available |
| Now |
3rd Floor, Ste 330
| Size |
| 1,870 SF |
| Term |
| Negotiable |
| Rental Rate |
| $23.00 /SF/YR $1.92 /SF/MO $247.57 /m²/YR $20.63 /m²/MO $3,584 /MO $43,010 /YR |
| Space Use |
| Office |
| Condition |
| Spec Suite |
| Available |
| Now |
3rd Floor, Ste 350
| Size |
| 3,662 SF |
| Term |
| Negotiable |
| Rental Rate |
| $23.00 /SF/YR $1.92 /SF/MO $247.57 /m²/YR $20.63 /m²/MO $7,019 /MO $84,226 /YR |
| Space Use |
| Office |
| Condition |
| Spec Suite |
| Available |
| Now |
2nd Floor, Ste 200
| Size | 2,120 SF |
| Term | Negotiable |
| Rental Rate | Upon Request |
| Space Use | Office |
| Condition | - |
| Available | Now |
- Fits 6 - 17 People
- 4 Private Offices
- Conference Rooms
- Space is in Excellent Condition
- Reception Area
- Break room
2nd Floor, Ste 203
| Size | 2,277 SF |
| Term | Negotiable |
| Rental Rate | Upon Request |
| Space Use | Office |
| Condition | Full Build-Out |
| Available | Now |
Available 4/1/25- Reception, conference room, 2 offices, break room, open space, and IT storage
- Fully Built-Out as Standard Office
- Mostly Open Floor Plan Layout
- Fits 6 - 19 People
- 2 Private Offices
- 1 Conference Room
- Space is in Excellent Condition
- Reception Area
- Break room
2nd Floor, Ste 230
| Size | 2,120 SF |
| Term | Negotiable |
| Rental Rate | $23.00 /SF/YR |
| Space Use | Office |
| Condition | Full Build-Out |
| Available | Now |
Available 4/1/25- Reception, Conference, huddle room, 4 offices, break room, and open space
- Rate includes utilities, building services and property expenses
- Fully Built-Out as Standard Office
- Mostly Open Floor Plan Layout
- Fits 6 - 17 People
- 4 Private Offices
- 1 Conference Room
- Space is in Excellent Condition
- Reception Area
- Break room
2nd Floor, Ste 250
| Size | 2,185 SF |
| Term | Negotiable |
| Rental Rate | $23.00 /SF/YR |
| Space Use | Office |
| Condition | Full Build-Out |
| Available | Now |
Reception, conference, 5 exterior offices, and break room
- Rate includes utilities, building services and property expenses
- Fully Built-Out as Standard Office
- Mostly Open Floor Plan Layout
- Fits 6 - 18 People
- 5 Private Offices
- 1 Conference Room
- Space is in Excellent Condition
- Reception Area
- Break room
3rd Floor, Ste 310
| Size | 4,325 SF |
| Term | Negotiable |
| Rental Rate | $23.00 /SF/YR |
| Space Use | Office |
| Condition | Full Build-Out |
| Available | Now |
Available 2/1/2025- reception, conference, 6 offices, break room, open space, and IT storage
- Rate includes utilities, building services and property expenses
- Fully Built-Out as Standard Office
- Mostly Open Floor Plan Layout
- Fits 11 - 35 People
- 6 Private Offices
- 1 Conference Room
- Space is in Excellent Condition
- Reception Area
- Secure Storage
- Break room
3rd Floor, Ste 325
| Size | 3,630 SF |
| Term | Negotiable |
| Rental Rate | $23.00 /SF/YR |
| Space Use | Office |
| Condition | Spec Suite |
| Available | Now |
Spec Suite! Available Now! Reception, conference, 6 offices, break room and open space, and IT storage
- Rate includes utilities, building services and property expenses
- Mostly Open Floor Plan Layout
- Fits 10 - 30 People
- 6 Private Offices
- 1 Conference Room
- Space is in Excellent Condition
- Reception Area
- Break room
3rd Floor, Ste 330
| Size | 1,870 SF |
| Term | Negotiable |
| Rental Rate | $23.00 /SF/YR |
| Space Use | Office |
| Condition | Spec Suite |
| Available | Now |
Spec Suite! Available Now! Reception, 3 offices, break room, open space, and IT storage.
- Rate includes utilities, building services and property expenses
- Mostly Open Floor Plan Layout
- Fits 5 - 15 People
- 3 Private Offices
- Space is in Excellent Condition
- Can be combined with additional space(s) for up to 5,532 SF of adjacent space
- Reception Area
- Break room
3rd Floor, Ste 350
| Size | 3,662 SF |
| Term | Negotiable |
| Rental Rate | $23.00 /SF/YR |
| Space Use | Office |
| Condition | Spec Suite |
| Available | Now |
Spec Suite - Available 2/1/25! Reception, conference, 6 offices, break room, open space, and IT storage.
- Rate includes utilities, building services and property expenses
- Mostly Open Floor Plan Layout
- Fits 10 - 30 People
- 6 Private Offices
- 1 Conference Room
- Space is in Excellent Condition
- Can be combined with additional space(s) for up to 5,532 SF of adjacent space
- Reception Area
- Break room
PROPERTY OVERVIEW
Newly Renovated Lobby & Common Areas in 2019. Move-in-ready Spec Suites Available. Grade Level Access to Floors 1 & 2, Skip the Elevator! Convenient Access to I-25 and the Denver Tech Center. Multiple Recent Upgrades Including a State of the Art Chiller System, New Boilers and a New Building Automation System Providing Unsurpassed Tenant Comfort!
- Atrium
- Pond
PROPERTY FACTS
Presented by

Syracuse Hill II | 6041 S Syracuse Way
Hmm, there seems to have been an error sending your message. Please try again.
Thanks! Your message was sent.




