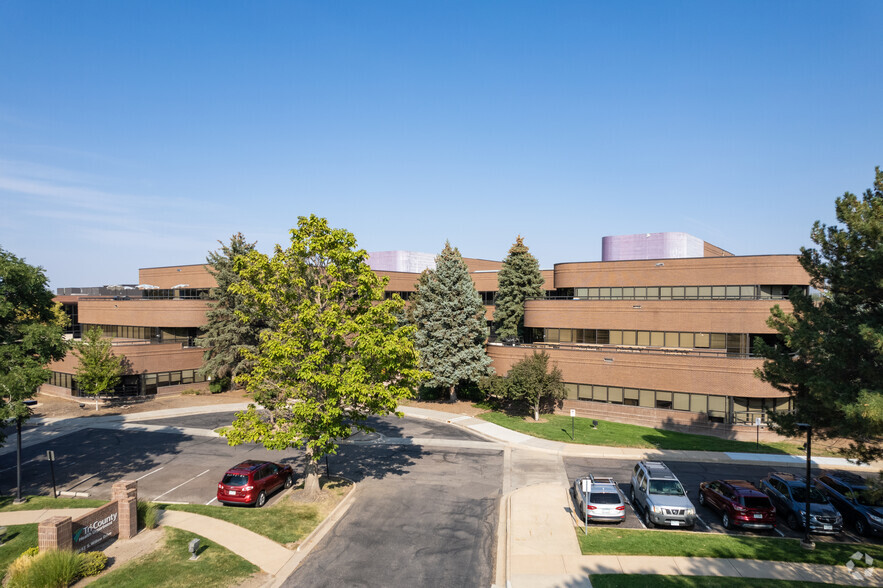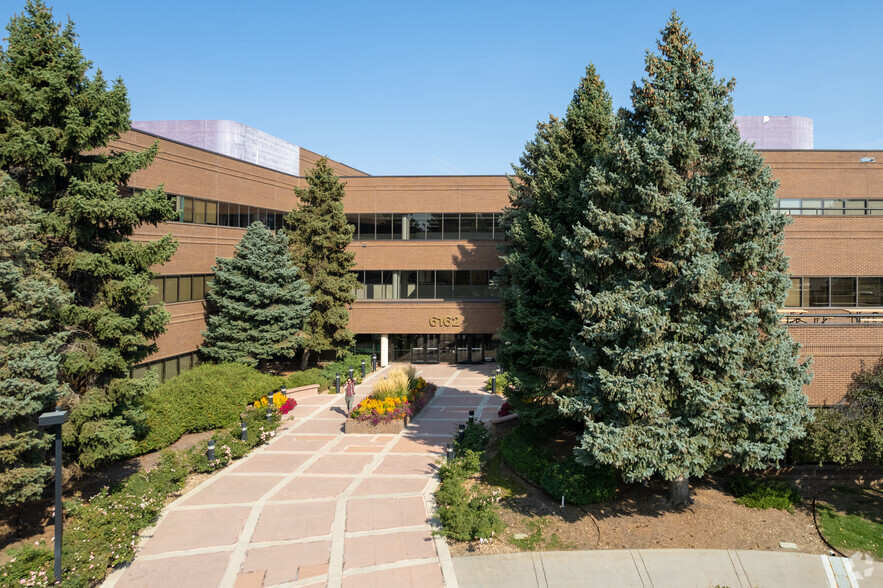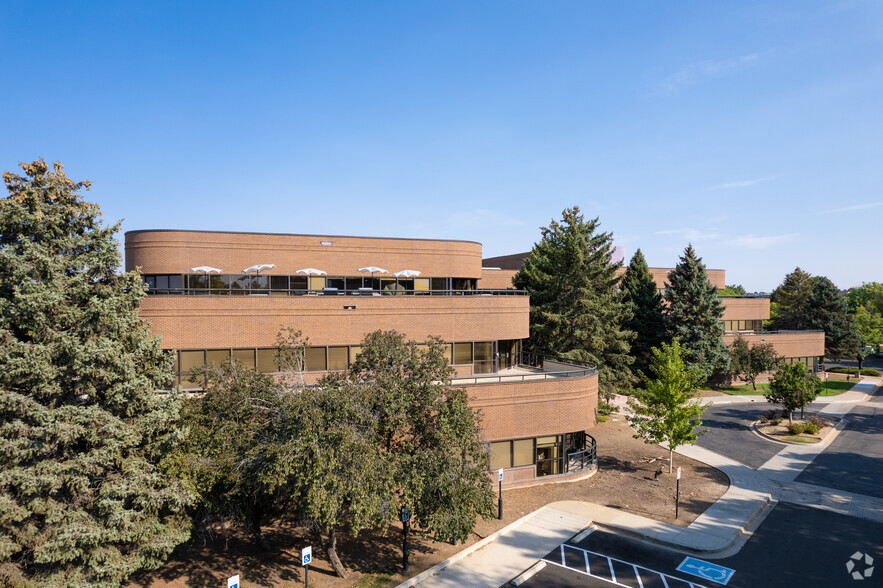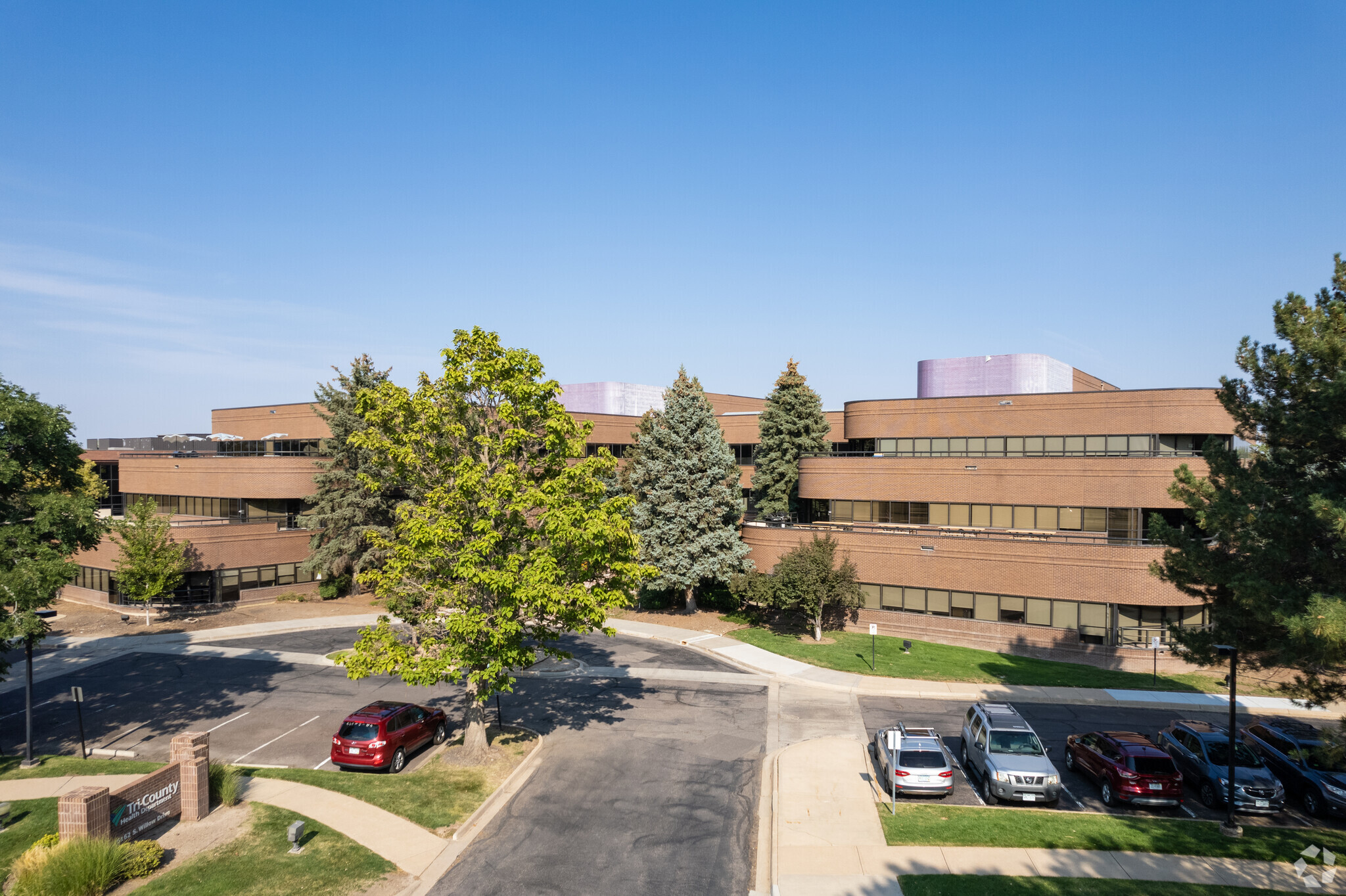thank you

Your email has been sent.

Atrium III 6162 S Willow Dr 5,000 - 74,996 SF of Office Space Available in Greenwood Village, CO 80111




All Available Spaces(3)
Display Rental Rate as
- Space
- Size
- Term
- Rental Rate
- Space Use
- Condition
- Available
Good first floor space with all perimeter and interior offices.
- Rate includes utilities, building services and property expenses
- Office intensive layout
- Can be combined with additional space(s) for up to 47,272 SF of adjacent space
- Fully Built-Out as Standard Office
- Fits 13 - 197 People
Great first floor identity space, 80% demised offices in very good condition with large 100 person training room.
- Rate includes utilities, building services and property expenses
- Can be combined with additional space(s) for up to 47,272 SF of adjacent space
- Fits 57 - 182 People
This suite is the premier space in the building and offers an exceptional level of finish with a good mix of both open area and private offices/conference rooms. Unique highlights include a private, 2000sf outdoor balcony on the southwest corner with great mountain views, open exposed ceilings, smaller exterior balconies and full height exterior glass.
- Rate includes utilities, building services and property expenses
- Mostly Open Floor Plan Layout
- Conference Rooms
- Fully Built-Out as Standard Office
- Fits 70 - 222 People
- 2000sf outdoor balcony
| Space | Size | Term | Rental Rate | Space Use | Condition | Available |
| 1st Floor, Ste 100 | 5,000-24,539 SF | Negotiable | $24.00 /SF/YR $2.00 /SF/MO $258.33 /m²/YR $21.53 /m²/MO $49,078 /MO $588,936 /YR | Office | Full Build-Out | 30 Days |
| 1st Floor, Ste 150 | 22,733 SF | Negotiable | $24.00 /SF/YR $2.00 /SF/MO $258.33 /m²/YR $21.53 /m²/MO $45,466 /MO $545,592 /YR | Office | - | Now |
| 3rd Floor | 27,724 SF | Negotiable | $24.50 /SF/YR $2.04 /SF/MO $263.72 /m²/YR $21.98 /m²/MO $56,603 /MO $679,238 /YR | Office | Full Build-Out | Now |
1st Floor, Ste 100
| Size |
| 5,000-24,539 SF |
| Term |
| Negotiable |
| Rental Rate |
| $24.00 /SF/YR $2.00 /SF/MO $258.33 /m²/YR $21.53 /m²/MO $49,078 /MO $588,936 /YR |
| Space Use |
| Office |
| Condition |
| Full Build-Out |
| Available |
| 30 Days |
1st Floor, Ste 150
| Size |
| 22,733 SF |
| Term |
| Negotiable |
| Rental Rate |
| $24.00 /SF/YR $2.00 /SF/MO $258.33 /m²/YR $21.53 /m²/MO $45,466 /MO $545,592 /YR |
| Space Use |
| Office |
| Condition |
| - |
| Available |
| Now |
3rd Floor
| Size |
| 27,724 SF |
| Term |
| Negotiable |
| Rental Rate |
| $24.50 /SF/YR $2.04 /SF/MO $263.72 /m²/YR $21.98 /m²/MO $56,603 /MO $679,238 /YR |
| Space Use |
| Office |
| Condition |
| Full Build-Out |
| Available |
| Now |
1st Floor, Ste 100
| Size | 5,000-24,539 SF |
| Term | Negotiable |
| Rental Rate | $24.00 /SF/YR |
| Space Use | Office |
| Condition | Full Build-Out |
| Available | 30 Days |
Good first floor space with all perimeter and interior offices.
- Rate includes utilities, building services and property expenses
- Fully Built-Out as Standard Office
- Office intensive layout
- Fits 13 - 197 People
- Can be combined with additional space(s) for up to 47,272 SF of adjacent space
1st Floor, Ste 150
| Size | 22,733 SF |
| Term | Negotiable |
| Rental Rate | $24.00 /SF/YR |
| Space Use | Office |
| Condition | - |
| Available | Now |
Great first floor identity space, 80% demised offices in very good condition with large 100 person training room.
- Rate includes utilities, building services and property expenses
- Fits 57 - 182 People
- Can be combined with additional space(s) for up to 47,272 SF of adjacent space
3rd Floor
| Size | 27,724 SF |
| Term | Negotiable |
| Rental Rate | $24.50 /SF/YR |
| Space Use | Office |
| Condition | Full Build-Out |
| Available | Now |
This suite is the premier space in the building and offers an exceptional level of finish with a good mix of both open area and private offices/conference rooms. Unique highlights include a private, 2000sf outdoor balcony on the southwest corner with great mountain views, open exposed ceilings, smaller exterior balconies and full height exterior glass.
- Rate includes utilities, building services and property expenses
- Fully Built-Out as Standard Office
- Mostly Open Floor Plan Layout
- Fits 70 - 222 People
- Conference Rooms
- 2000sf outdoor balcony
Features and Amenities
- 24 Hour Access
- Atrium
- Controlled Access
- Balcony
Property Facts
Select Tenants
- Floor
- Tenant Name
- Industry
- 3rd
- Galloway & Company, Inc.
- Professional, Scientific, and Technical Services
- Multiple
- GSA
- Public Administration
- 1st
- Tri-County Health Department
- Services
Presented by

Atrium III | 6162 S Willow Dr
Hmm, there seems to have been an error sending your message. Please try again.
Thanks! Your message was sent.











