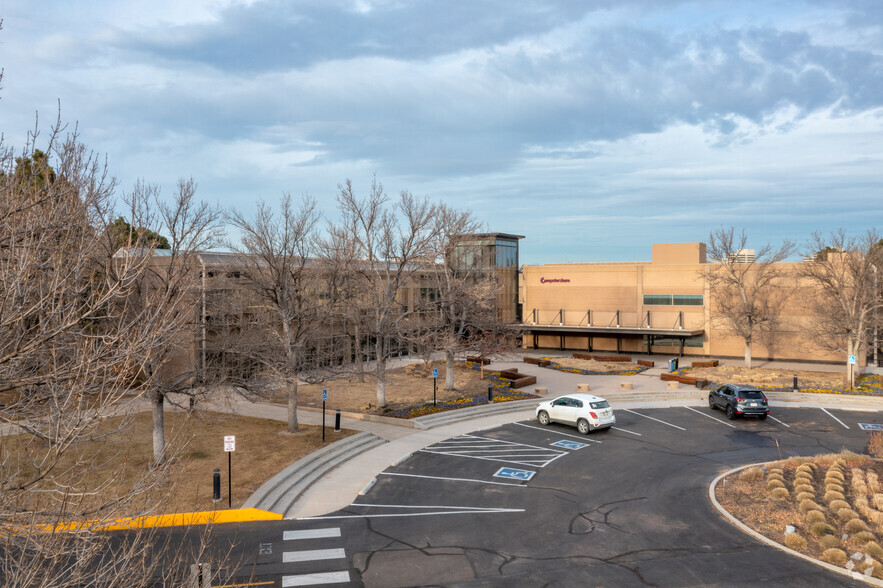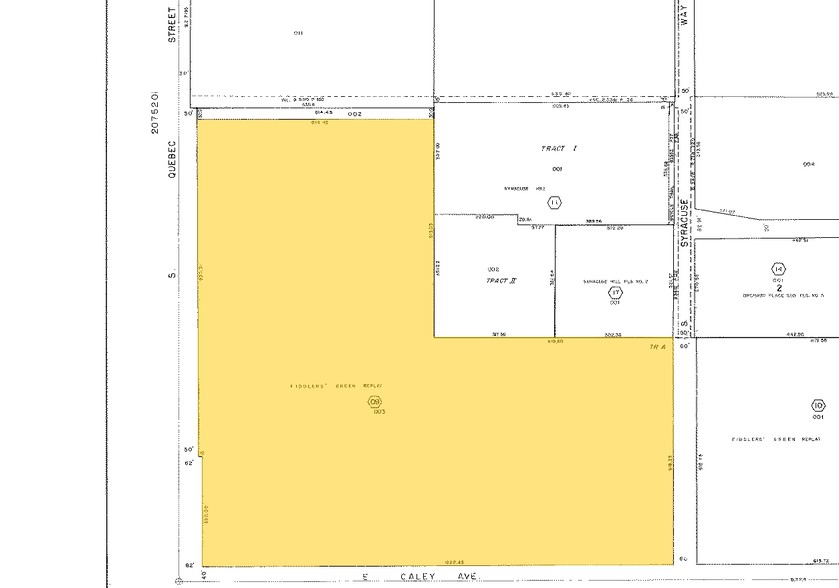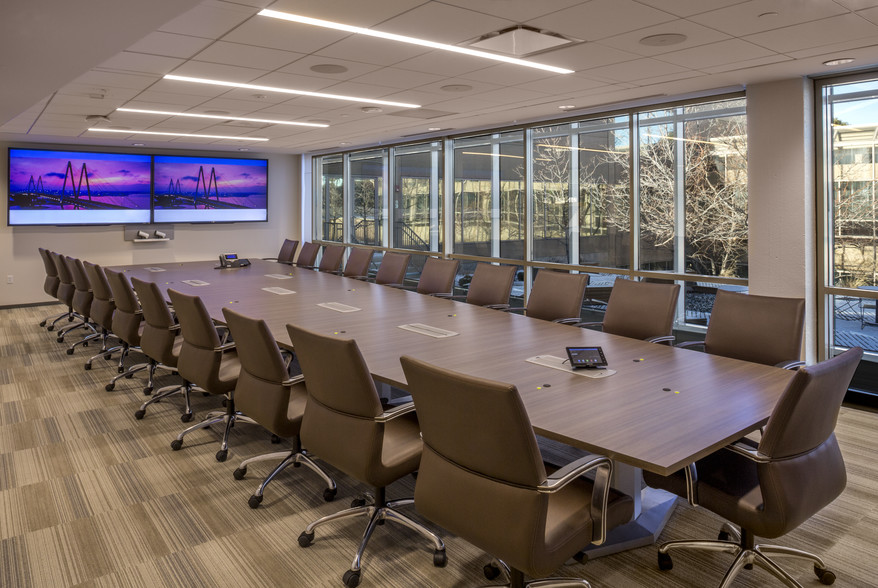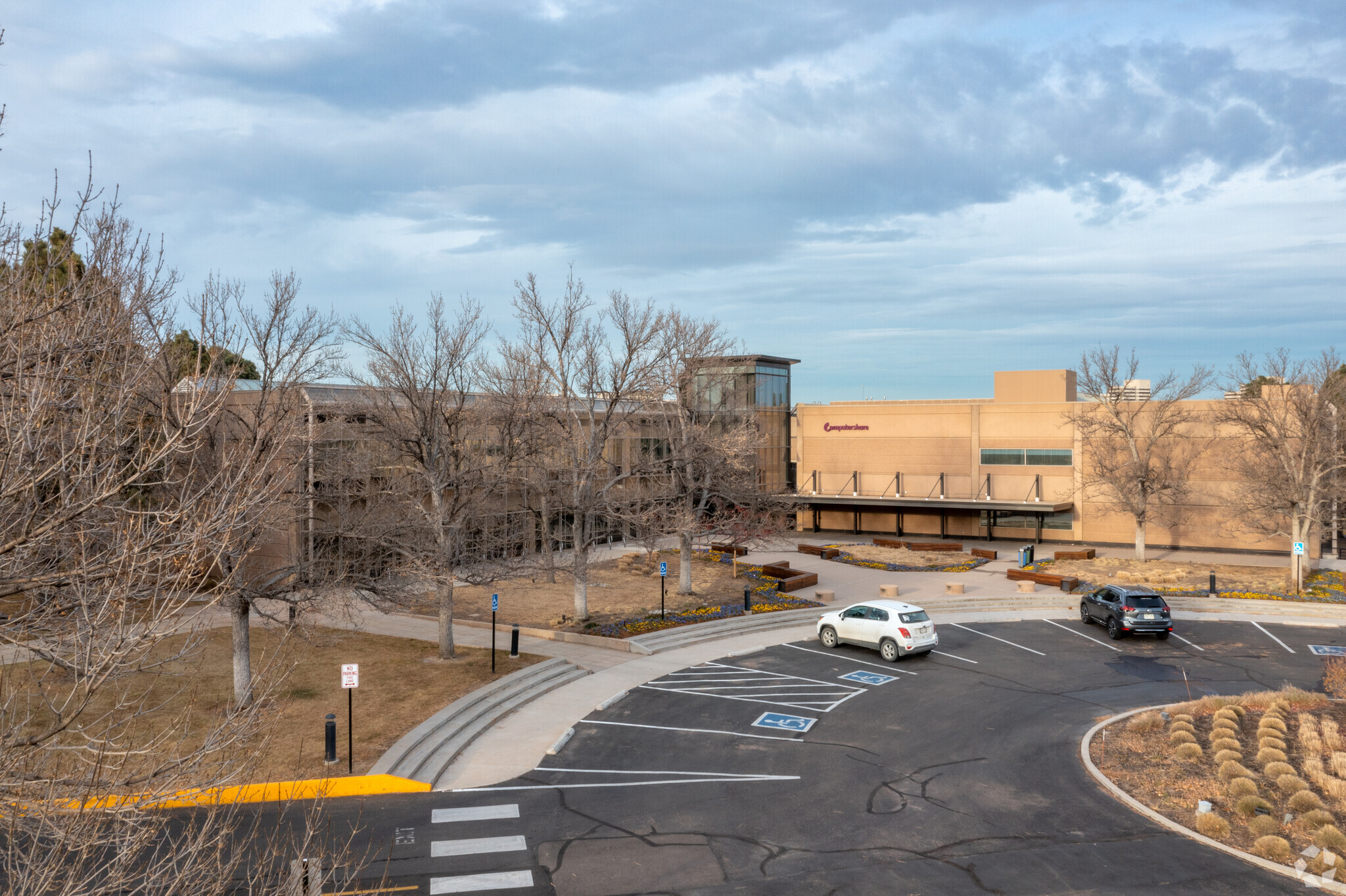thank you

Your email has been sent.

Millennium Plaza 6200 S Quebec St 42,234 - 282,802 SF of Office Space Available in Greenwood Village, CO 80111




ALL AVAILABLE SPACES(4)
Display Rental Rate as
- SPACE
- SIZE
- TERM
- RENTAL RATE
- SPACE USE
- CONDITION
- AVAILABLE
- Denver's largest plug-and-play sublease - Newly remodeled common area, restrooms and elevators - Exclusive building and monument signage available - Large open floorplates with flexible collaboration spaces and modern finishes with high-end Steelcase furniture - Sprawling outdoor garden, rooftop terrace, walking path, scenic pond and outdoor collaborative courtyard - 16,300 square foot, full service cafeteria that may be operated by subtenant - Expansive 4,400 square foot exercise facility with showers and lockers - Secure bicycle storage room - Back-up generator and UPS for the server room/IDF closets - Two full-size loading docks - White noise system throughout - Onsite security with cameras and card readers throughout - Easy access to I-25 and minutes from the Orchard and Arapahoe Light Rail Stations
- Sublease space available from current tenant
- Open Floor Plan Layout
- Space is in Excellent Condition
- Can be combined with additional space(s) for up to 282,802 SF of adjacent space
- Fully Built-Out as Standard Office
- 340 Workstations
- Plug & Play
- Building and monument signage available
- Denver's largest plug-and-play sublease - Newly remodeled common area, restrooms and elevators - Exclusive building and monument signage available - Large open floorplates with flexible collaboration spaces and modern finishes with high-end Steelcase furniture - Sprawling outdoor garden, rooftop terrace, walking path, scenic pond and outdoor collaborative courtyard - 16,300 square foot, full service cafeteria that may be operated by subtenant - Expansive 4,400 square foot exercise facility with showers and lockers - Secure bicycle storage room - Back-up generator and UPS for the server room/IDF closets - Two full-size loading docks - White noise system throughout - Onsite security with cameras and card readers throughout - Easy access to I-25 and minutes from the Orchard and Arapahoe Light Rail Stations
- Sublease space available from current tenant
- Open Floor Plan Layout
- Space is in Excellent Condition
- Can be combined with additional space(s) for up to 282,802 SF of adjacent space
- Fully Built-Out as Standard Office
- 384 Workstations
- Plug & Play
- Building and monument signage available
- Denver's largest plug-and-play sublease - Newly remodeled common area, restrooms and elevators - Exclusive building and monument signage available - Large open floorplates with flexible collaboration spaces and modern finishes with high-end Steelcase furniture - Sprawling outdoor garden, rooftop terrace, walking path, scenic pond and outdoor collaborative courtyard - 16,300 square foot, full service cafeteria that may be operated by subtenant - Expansive 4,400 square foot exercise facility with showers and lockers - Secure bicycle storage room - Back-up generator and UPS for the server room/IDF closets - Two full-size loading docks - White noise system throughout - Onsite security with cameras and card readers throughout - Easy access to I-25 and minutes from the Orchard and Arapahoe Light Rail Stations
- Sublease space available from current tenant
- Open Floor Plan Layout
- Space is in Excellent Condition
- Can be combined with additional space(s) for up to 282,802 SF of adjacent space
- Fully Built-Out as Standard Office
- 493 Workstations
- Plug & Play
- Building and monument signage available
- Denver's largest plug-and-play sublease - Newly remodeled common area, restrooms and elevators - Exclusive building and monument signage available - Large open floorplates with flexible collaboration spaces and modern finishes with high-end Steelcase furniture - Sprawling outdoor garden, rooftop terrace, walking path, scenic pond and outdoor collaborative courtyard - 16,300 square foot, full service cafeteria that may be operated by subtenant - Expansive 4,400 square foot exercise facility with showers and lockers - Secure bicycle storage room - Back-up generator and UPS for the server room/IDF closets - Two full-size loading docks - White noise system throughout - Onsite security with cameras and card readers throughout - Easy access to I-25 and minutes from the Orchard and Arapahoe Light Rail Stations
- Sublease space available from current tenant
- Open Floor Plan Layout
- Space is in Excellent Condition
- Can be combined with additional space(s) for up to 282,802 SF of adjacent space
- Fully Built-Out as Standard Office
- 208 Workstations
- Plug & Play
- Building and monument signage available
| Space | Size | Term | Rental Rate | Space Use | Condition | Available |
| 1st Floor | 77,089 SF | Sep 2027 | Upon Request Upon Request Upon Request Upon Request Upon Request Upon Request | Office | Full Build-Out | Now |
| 2nd Floor | 80,061 SF | Sep 2027 | Upon Request Upon Request Upon Request Upon Request Upon Request Upon Request | Office | Full Build-Out | Now |
| 3rd Floor | 83,418 SF | Sep 2027 | Upon Request Upon Request Upon Request Upon Request Upon Request Upon Request | Office | Full Build-Out | Now |
| 4th Floor | 42,234 SF | Sep 2027 | Upon Request Upon Request Upon Request Upon Request Upon Request Upon Request | Office | Full Build-Out | Now |
1st Floor
| Size |
| 77,089 SF |
| Term |
| Sep 2027 |
| Rental Rate |
| Upon Request Upon Request Upon Request Upon Request Upon Request Upon Request |
| Space Use |
| Office |
| Condition |
| Full Build-Out |
| Available |
| Now |
2nd Floor
| Size |
| 80,061 SF |
| Term |
| Sep 2027 |
| Rental Rate |
| Upon Request Upon Request Upon Request Upon Request Upon Request Upon Request |
| Space Use |
| Office |
| Condition |
| Full Build-Out |
| Available |
| Now |
3rd Floor
| Size |
| 83,418 SF |
| Term |
| Sep 2027 |
| Rental Rate |
| Upon Request Upon Request Upon Request Upon Request Upon Request Upon Request |
| Space Use |
| Office |
| Condition |
| Full Build-Out |
| Available |
| Now |
4th Floor
| Size |
| 42,234 SF |
| Term |
| Sep 2027 |
| Rental Rate |
| Upon Request Upon Request Upon Request Upon Request Upon Request Upon Request |
| Space Use |
| Office |
| Condition |
| Full Build-Out |
| Available |
| Now |
1st Floor
| Size | 77,089 SF |
| Term | Sep 2027 |
| Rental Rate | Upon Request |
| Space Use | Office |
| Condition | Full Build-Out |
| Available | Now |
- Denver's largest plug-and-play sublease - Newly remodeled common area, restrooms and elevators - Exclusive building and monument signage available - Large open floorplates with flexible collaboration spaces and modern finishes with high-end Steelcase furniture - Sprawling outdoor garden, rooftop terrace, walking path, scenic pond and outdoor collaborative courtyard - 16,300 square foot, full service cafeteria that may be operated by subtenant - Expansive 4,400 square foot exercise facility with showers and lockers - Secure bicycle storage room - Back-up generator and UPS for the server room/IDF closets - Two full-size loading docks - White noise system throughout - Onsite security with cameras and card readers throughout - Easy access to I-25 and minutes from the Orchard and Arapahoe Light Rail Stations
- Sublease space available from current tenant
- Fully Built-Out as Standard Office
- Open Floor Plan Layout
- 340 Workstations
- Space is in Excellent Condition
- Plug & Play
- Can be combined with additional space(s) for up to 282,802 SF of adjacent space
- Building and monument signage available
2nd Floor
| Size | 80,061 SF |
| Term | Sep 2027 |
| Rental Rate | Upon Request |
| Space Use | Office |
| Condition | Full Build-Out |
| Available | Now |
- Denver's largest plug-and-play sublease - Newly remodeled common area, restrooms and elevators - Exclusive building and monument signage available - Large open floorplates with flexible collaboration spaces and modern finishes with high-end Steelcase furniture - Sprawling outdoor garden, rooftop terrace, walking path, scenic pond and outdoor collaborative courtyard - 16,300 square foot, full service cafeteria that may be operated by subtenant - Expansive 4,400 square foot exercise facility with showers and lockers - Secure bicycle storage room - Back-up generator and UPS for the server room/IDF closets - Two full-size loading docks - White noise system throughout - Onsite security with cameras and card readers throughout - Easy access to I-25 and minutes from the Orchard and Arapahoe Light Rail Stations
- Sublease space available from current tenant
- Fully Built-Out as Standard Office
- Open Floor Plan Layout
- 384 Workstations
- Space is in Excellent Condition
- Plug & Play
- Can be combined with additional space(s) for up to 282,802 SF of adjacent space
- Building and monument signage available
3rd Floor
| Size | 83,418 SF |
| Term | Sep 2027 |
| Rental Rate | Upon Request |
| Space Use | Office |
| Condition | Full Build-Out |
| Available | Now |
- Denver's largest plug-and-play sublease - Newly remodeled common area, restrooms and elevators - Exclusive building and monument signage available - Large open floorplates with flexible collaboration spaces and modern finishes with high-end Steelcase furniture - Sprawling outdoor garden, rooftop terrace, walking path, scenic pond and outdoor collaborative courtyard - 16,300 square foot, full service cafeteria that may be operated by subtenant - Expansive 4,400 square foot exercise facility with showers and lockers - Secure bicycle storage room - Back-up generator and UPS for the server room/IDF closets - Two full-size loading docks - White noise system throughout - Onsite security with cameras and card readers throughout - Easy access to I-25 and minutes from the Orchard and Arapahoe Light Rail Stations
- Sublease space available from current tenant
- Fully Built-Out as Standard Office
- Open Floor Plan Layout
- 493 Workstations
- Space is in Excellent Condition
- Plug & Play
- Can be combined with additional space(s) for up to 282,802 SF of adjacent space
- Building and monument signage available
4th Floor
| Size | 42,234 SF |
| Term | Sep 2027 |
| Rental Rate | Upon Request |
| Space Use | Office |
| Condition | Full Build-Out |
| Available | Now |
- Denver's largest plug-and-play sublease - Newly remodeled common area, restrooms and elevators - Exclusive building and monument signage available - Large open floorplates with flexible collaboration spaces and modern finishes with high-end Steelcase furniture - Sprawling outdoor garden, rooftop terrace, walking path, scenic pond and outdoor collaborative courtyard - 16,300 square foot, full service cafeteria that may be operated by subtenant - Expansive 4,400 square foot exercise facility with showers and lockers - Secure bicycle storage room - Back-up generator and UPS for the server room/IDF closets - Two full-size loading docks - White noise system throughout - Onsite security with cameras and card readers throughout - Easy access to I-25 and minutes from the Orchard and Arapahoe Light Rail Stations
- Sublease space available from current tenant
- Fully Built-Out as Standard Office
- Open Floor Plan Layout
- 208 Workstations
- Space is in Excellent Condition
- Plug & Play
- Can be combined with additional space(s) for up to 282,802 SF of adjacent space
- Building and monument signage available
FEATURES AND AMENITIES
- Conferencing Facility
- Fitness Center
- Food Service
- Pond
PROPERTY FACTS
Presented by

Millennium Plaza | 6200 S Quebec St
Hmm, there seems to have been an error sending your message. Please try again.
Thanks! Your message was sent.







