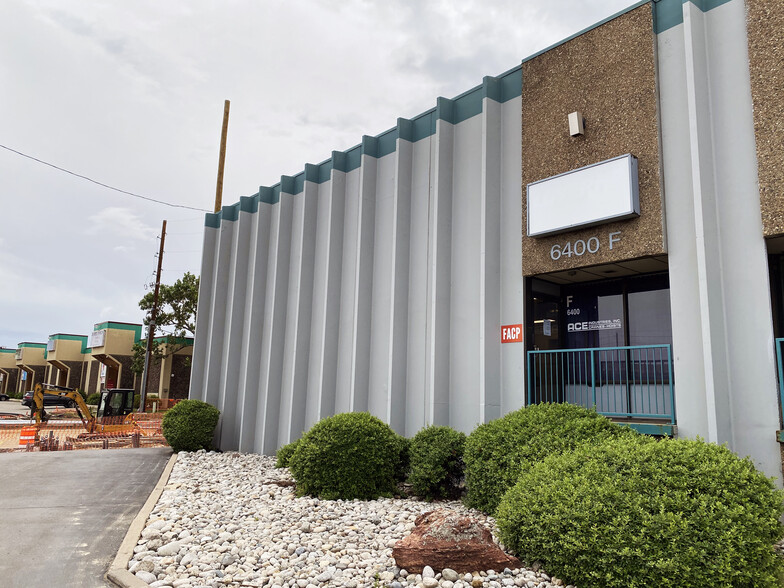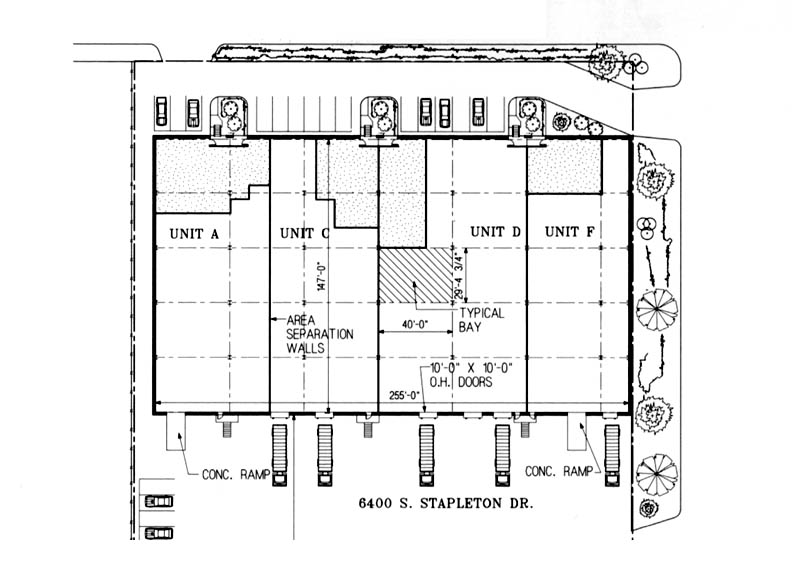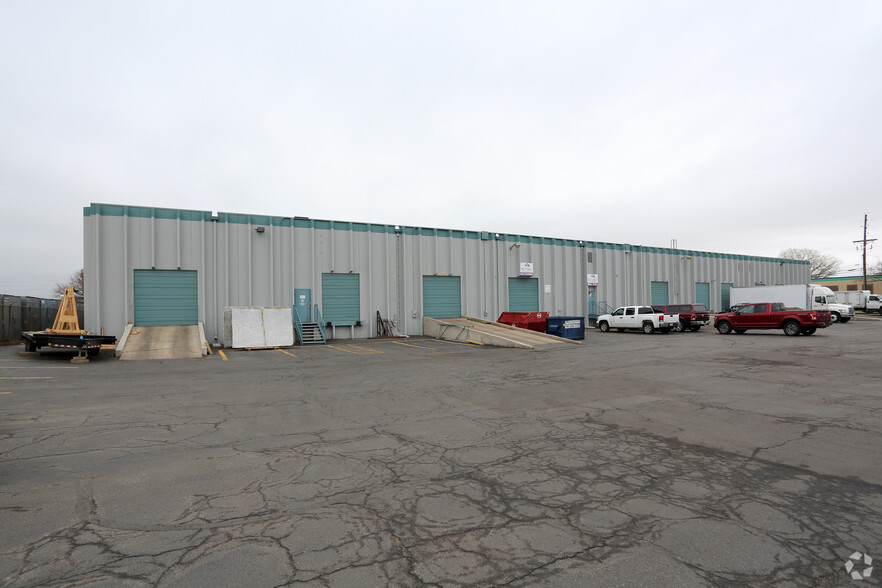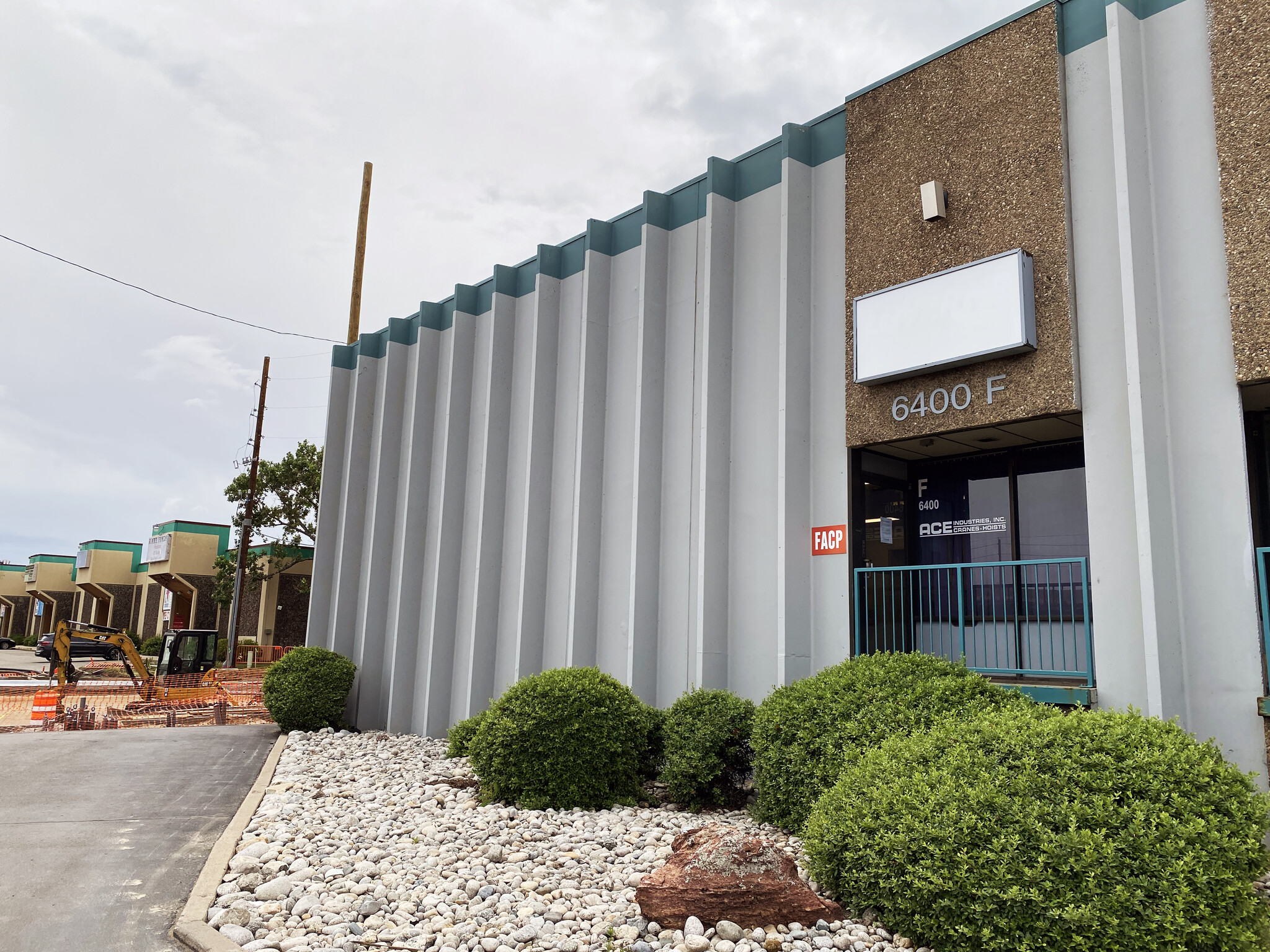thank you

Your email has been sent.

6400 E 44th Ave 9,225 SF of Industrial Space Available in Denver, CO 80216




FEATURES
Clear Height
18’
Drive In Bays
3
Exterior Dock Doors
6
Standard Parking Spaces
65
ALL AVAILABLE SPACE(1)
Display Rental Rate as
- SPACE
- SIZE
- TERM
- RENTAL RATE
- SPACE USE
- CONDITION
- AVAILABLE
- Lease rate does not include utilities, property expenses or building services
- 1 Drive-in door (14’x10’)
- 1 Dock-high door (10’x10’)
- Clear Height 18’
| Space | Size | Term | Rental Rate | Space Use | Condition | Available |
| 1st Floor - A | 9,225 SF | Negotiable | $9.25 /SF/YR $0.77 /SF/MO $99.57 /m²/YR $8.30 /m²/MO $7,111 /MO $85,331 /YR | Industrial | - | Now |
1st Floor - A
| Size |
| 9,225 SF |
| Term |
| Negotiable |
| Rental Rate |
| $9.25 /SF/YR $0.77 /SF/MO $99.57 /m²/YR $8.30 /m²/MO $7,111 /MO $85,331 /YR |
| Space Use |
| Industrial |
| Condition |
| - |
| Available |
| Now |
1st Floor - A
| Size | 9,225 SF |
| Term | Negotiable |
| Rental Rate | $9.25 /SF/YR |
| Space Use | Industrial |
| Condition | - |
| Available | Now |
- Lease rate does not include utilities, property expenses or building services
- 1 Dock-high door (10’x10’)
- 1 Drive-in door (14’x10’)
- Clear Height 18’
WAREHOUSE FACILITY FACTS
Building Size
37,888 SF
Lot Size
1.67 AC
Year Built
1973
Construction
Reinforced Concrete
Water
City
Sewer
City
Gas
Natural
Power Supply
Amps: 125 Volts: 120-208 Phase: 3
Zoning
I-B, UO-2 - Industrial
SELECT TENANTS
- FLOOR
- TENANT NAME
- INDUSTRY
- 1st
- Ace Industries, Inc
- Services
- 1st
- Cultivate Hydroponic & Organic
- Retailer
- 1st
- Fleet Clean
- Services
- 1st
- Mile High Rigging
- Wholesaler
1 1
1 of 12
VIDEOS
MATTERPORT 3D EXTERIOR
MATTERPORT 3D TOUR
PHOTOS
STREET VIEW
STREET
MAP
1 of 1
Presented by

6400 E 44th Ave
Hmm, there seems to have been an error sending your message. Please try again.
Thanks! Your message was sent.


