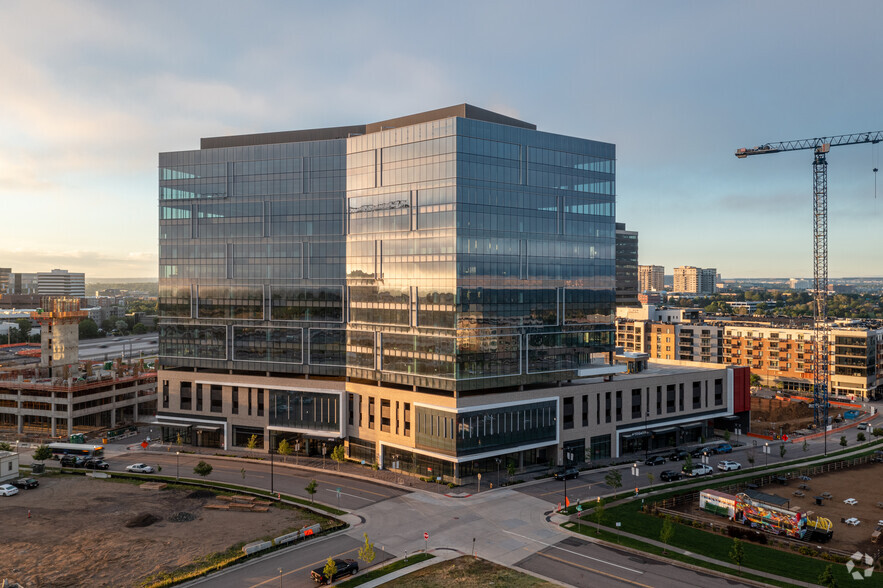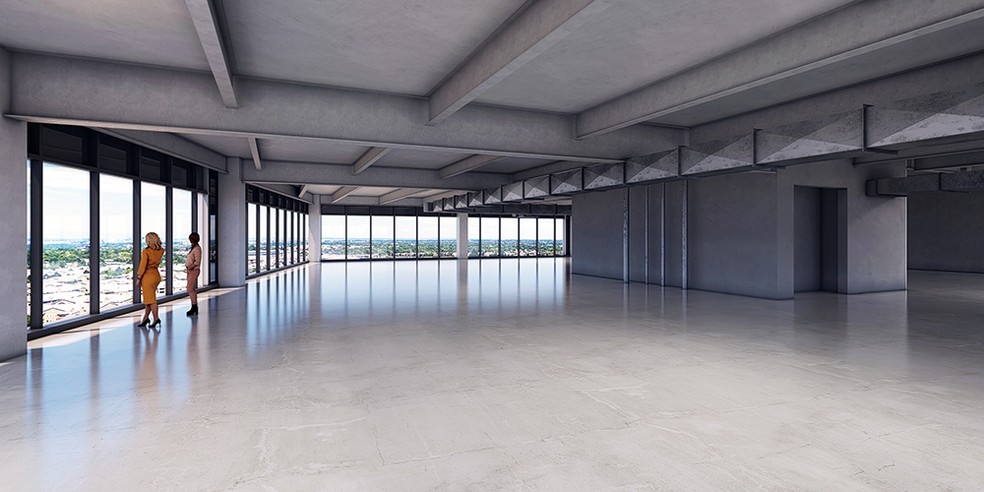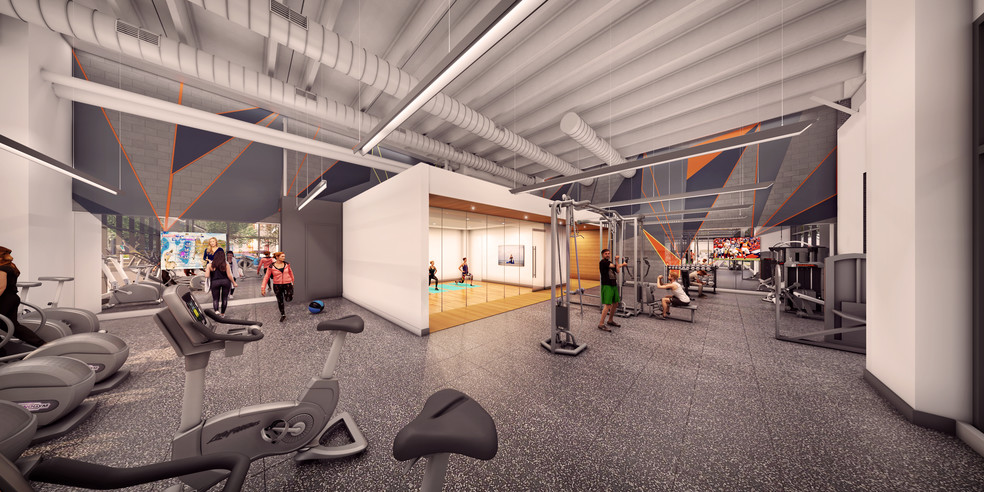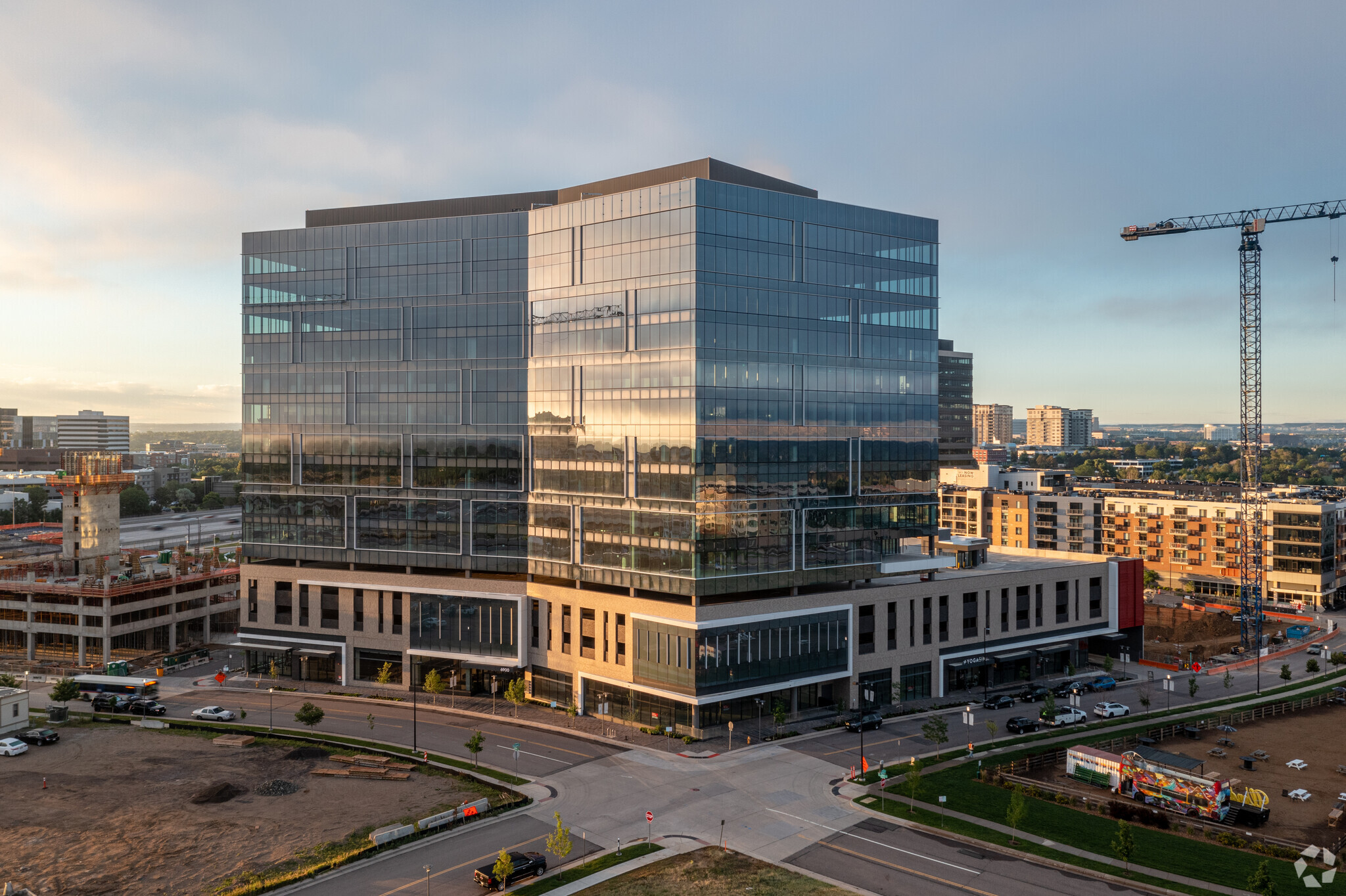thank you

Your email has been sent.

6900 Layton Ave 18,767 - 237,421 SF of Office Space Available in Denver, CO 80237




All Available Spaces(7)
Display Rental Rate as
- Space
- Size
- Term
- Rental Rate
- Space Use
- Condition
- Available
- Lease rate does not include utilities, property expenses or building services
- Mostly Open Floor Plan Layout
- Partially Built-Out as Standard Office
- Lease rate does not include utilities, property expenses or building services
- Mostly Open Floor Plan Layout
- Partially Built-Out as Standard Office
Discover an exceptional opportunity at 6900 Layton Avenue, a premier Class AA office destination in South Denver’s dynamic business corridor.
- Lease rate does not include utilities, property expenses or building services
- Mostly Open Floor Plan Layout
- Can be combined with additional space(s) for up to 109,199 SF of adjacent space
- Class AA office space with premium finishes
- Multiple conference rooms and training facilities
- Partially Built-Out as Standard Office
- Space is in Excellent Condition
- Central Air Conditioning
- Fully furnished, plug-and-play environment
Discover an exceptional opportunity at 6900 Layton Avenue, a premier Class AA office destination in South Denver’s dynamic business corridor.
- Lease rate does not include utilities, property expenses or building services
- Mostly Open Floor Plan Layout
- Can be combined with additional space(s) for up to 109,199 SF of adjacent space
- Class AA office space with premium finishes
- Multiple conference rooms and training facilities
- Partially Built-Out as Standard Office
- Space is in Excellent Condition
- Central Air Conditioning
- Fully furnished, plug-and-play environment
Discover an exceptional opportunity at 6900 Layton Avenue, a premier Class AA office destination in South Denver’s dynamic business corridor.
- Lease rate does not include utilities, property expenses or building services
- Mostly Open Floor Plan Layout
- Can be combined with additional space(s) for up to 109,199 SF of adjacent space
- Class AA office space with premium finishes
- Multiple conference rooms and training facilities
- Partially Built-Out as Standard Office
- Space is in Excellent Condition
- Central Air Conditioning
- Fully furnished, plug-and-play environment
Discover an exceptional opportunity at 6900 Layton Avenue, a premier Class AA office destination in South Denver’s dynamic business corridor.
- Lease rate does not include utilities, property expenses or building services
- Mostly Open Floor Plan Layout
- Central Air Conditioning
- Fully furnished, plug-and-play environment
- Partially Built-Out as Standard Office
- Space is in Excellent Condition
- Class AA office space with premium finishes
- Multiple conference rooms and training facilities
- Lease rate does not include utilities, property expenses or building services
- Mostly Open Floor Plan Layout
- Partially Built-Out as Standard Office
| Space | Size | Term | Rental Rate | Space Use | Condition | Available |
| 6th Floor | 36,808 SF | Negotiable | $42.00 /SF/YR $3.50 /SF/MO $452.08 /m²/YR $37.67 /m²/MO $128,828 /MO $1,545,936 /YR | Office | Partial Build-Out | 30 Days |
| 7th Floor | 36,150 SF | Negotiable | $42.00 /SF/YR $3.50 /SF/MO $452.08 /m²/YR $37.67 /m²/MO $126,525 /MO $1,518,300 /YR | Office | Partial Build-Out | 30 Days |
| 8th Floor | 36,351 SF | Negotiable | $42.00 /SF/YR $3.50 /SF/MO $452.08 /m²/YR $37.67 /m²/MO $127,229 /MO $1,526,742 /YR | Office | Partial Build-Out | 30 Days |
| 9th Floor | 36,351 SF | Negotiable | $42.00 /SF/YR $3.50 /SF/MO $452.08 /m²/YR $37.67 /m²/MO $127,229 /MO $1,526,742 /YR | Office | Partial Build-Out | 30 Days |
| 10th Floor | 36,497 SF | Negotiable | $42.00 /SF/YR $3.50 /SF/MO $452.08 /m²/YR $37.67 /m²/MO $127,740 /MO $1,532,874 /YR | Office | Partial Build-Out | 30 Days |
| 11th Floor, Ste 1100 | 18,767 SF | Negotiable | $42.00 /SF/YR $3.50 /SF/MO $452.08 /m²/YR $37.67 /m²/MO $65,685 /MO $788,214 /YR | Office | Partial Build-Out | 30 Days |
| 12th Floor | 36,497 SF | Negotiable | $42.00 /SF/YR $3.50 /SF/MO $452.08 /m²/YR $37.67 /m²/MO $127,740 /MO $1,532,874 /YR | Office | Partial Build-Out | 30 Days |
6th Floor
| Size |
| 36,808 SF |
| Term |
| Negotiable |
| Rental Rate |
| $42.00 /SF/YR $3.50 /SF/MO $452.08 /m²/YR $37.67 /m²/MO $128,828 /MO $1,545,936 /YR |
| Space Use |
| Office |
| Condition |
| Partial Build-Out |
| Available |
| 30 Days |
7th Floor
| Size |
| 36,150 SF |
| Term |
| Negotiable |
| Rental Rate |
| $42.00 /SF/YR $3.50 /SF/MO $452.08 /m²/YR $37.67 /m²/MO $126,525 /MO $1,518,300 /YR |
| Space Use |
| Office |
| Condition |
| Partial Build-Out |
| Available |
| 30 Days |
8th Floor
| Size |
| 36,351 SF |
| Term |
| Negotiable |
| Rental Rate |
| $42.00 /SF/YR $3.50 /SF/MO $452.08 /m²/YR $37.67 /m²/MO $127,229 /MO $1,526,742 /YR |
| Space Use |
| Office |
| Condition |
| Partial Build-Out |
| Available |
| 30 Days |
9th Floor
| Size |
| 36,351 SF |
| Term |
| Negotiable |
| Rental Rate |
| $42.00 /SF/YR $3.50 /SF/MO $452.08 /m²/YR $37.67 /m²/MO $127,229 /MO $1,526,742 /YR |
| Space Use |
| Office |
| Condition |
| Partial Build-Out |
| Available |
| 30 Days |
10th Floor
| Size |
| 36,497 SF |
| Term |
| Negotiable |
| Rental Rate |
| $42.00 /SF/YR $3.50 /SF/MO $452.08 /m²/YR $37.67 /m²/MO $127,740 /MO $1,532,874 /YR |
| Space Use |
| Office |
| Condition |
| Partial Build-Out |
| Available |
| 30 Days |
11th Floor, Ste 1100
| Size |
| 18,767 SF |
| Term |
| Negotiable |
| Rental Rate |
| $42.00 /SF/YR $3.50 /SF/MO $452.08 /m²/YR $37.67 /m²/MO $65,685 /MO $788,214 /YR |
| Space Use |
| Office |
| Condition |
| Partial Build-Out |
| Available |
| 30 Days |
12th Floor
| Size |
| 36,497 SF |
| Term |
| Negotiable |
| Rental Rate |
| $42.00 /SF/YR $3.50 /SF/MO $452.08 /m²/YR $37.67 /m²/MO $127,740 /MO $1,532,874 /YR |
| Space Use |
| Office |
| Condition |
| Partial Build-Out |
| Available |
| 30 Days |
6th Floor
| Size | 36,808 SF |
| Term | Negotiable |
| Rental Rate | $42.00 /SF/YR |
| Space Use | Office |
| Condition | Partial Build-Out |
| Available | 30 Days |
- Lease rate does not include utilities, property expenses or building services
- Partially Built-Out as Standard Office
- Mostly Open Floor Plan Layout
7th Floor
| Size | 36,150 SF |
| Term | Negotiable |
| Rental Rate | $42.00 /SF/YR |
| Space Use | Office |
| Condition | Partial Build-Out |
| Available | 30 Days |
- Lease rate does not include utilities, property expenses or building services
- Partially Built-Out as Standard Office
- Mostly Open Floor Plan Layout
8th Floor
| Size | 36,351 SF |
| Term | Negotiable |
| Rental Rate | $42.00 /SF/YR |
| Space Use | Office |
| Condition | Partial Build-Out |
| Available | 30 Days |
Discover an exceptional opportunity at 6900 Layton Avenue, a premier Class AA office destination in South Denver’s dynamic business corridor.
- Lease rate does not include utilities, property expenses or building services
- Partially Built-Out as Standard Office
- Mostly Open Floor Plan Layout
- Space is in Excellent Condition
- Can be combined with additional space(s) for up to 109,199 SF of adjacent space
- Central Air Conditioning
- Class AA office space with premium finishes
- Fully furnished, plug-and-play environment
- Multiple conference rooms and training facilities
9th Floor
| Size | 36,351 SF |
| Term | Negotiable |
| Rental Rate | $42.00 /SF/YR |
| Space Use | Office |
| Condition | Partial Build-Out |
| Available | 30 Days |
Discover an exceptional opportunity at 6900 Layton Avenue, a premier Class AA office destination in South Denver’s dynamic business corridor.
- Lease rate does not include utilities, property expenses or building services
- Partially Built-Out as Standard Office
- Mostly Open Floor Plan Layout
- Space is in Excellent Condition
- Can be combined with additional space(s) for up to 109,199 SF of adjacent space
- Central Air Conditioning
- Class AA office space with premium finishes
- Fully furnished, plug-and-play environment
- Multiple conference rooms and training facilities
10th Floor
| Size | 36,497 SF |
| Term | Negotiable |
| Rental Rate | $42.00 /SF/YR |
| Space Use | Office |
| Condition | Partial Build-Out |
| Available | 30 Days |
Discover an exceptional opportunity at 6900 Layton Avenue, a premier Class AA office destination in South Denver’s dynamic business corridor.
- Lease rate does not include utilities, property expenses or building services
- Partially Built-Out as Standard Office
- Mostly Open Floor Plan Layout
- Space is in Excellent Condition
- Can be combined with additional space(s) for up to 109,199 SF of adjacent space
- Central Air Conditioning
- Class AA office space with premium finishes
- Fully furnished, plug-and-play environment
- Multiple conference rooms and training facilities
11th Floor, Ste 1100
| Size | 18,767 SF |
| Term | Negotiable |
| Rental Rate | $42.00 /SF/YR |
| Space Use | Office |
| Condition | Partial Build-Out |
| Available | 30 Days |
Discover an exceptional opportunity at 6900 Layton Avenue, a premier Class AA office destination in South Denver’s dynamic business corridor.
- Lease rate does not include utilities, property expenses or building services
- Partially Built-Out as Standard Office
- Mostly Open Floor Plan Layout
- Space is in Excellent Condition
- Central Air Conditioning
- Class AA office space with premium finishes
- Fully furnished, plug-and-play environment
- Multiple conference rooms and training facilities
12th Floor
| Size | 36,497 SF |
| Term | Negotiable |
| Rental Rate | $42.00 /SF/YR |
| Space Use | Office |
| Condition | Partial Build-Out |
| Available | 30 Days |
- Lease rate does not include utilities, property expenses or building services
- Partially Built-Out as Standard Office
- Mostly Open Floor Plan Layout
Features and Amenities
- Conferencing Facility
- Fitness Center
- Energy Star Labeled
- Bicycle Storage
- Shower Facilities
Property Facts
Select Tenants
- Floor
- Tenant Name
- Industry
- 13th
- Encore Bank
- Finance and Insurance
- Multiple
- Gen II
- Finance and Insurance
- 12th
- ModivCare
- Transportation and Warehousing
- 6th
- Newmont Corporation
- Mining, Quarrying, and Oil and Gas Extraction
- 10th
- Phillips 66
- Retailer
- 13th
- SSR Mining
- Mining, Quarrying, and Oil and Gas Extraction
Presented by

6900 Layton Ave
Hmm, there seems to have been an error sending your message. Please try again.
Thanks! Your message was sent.





