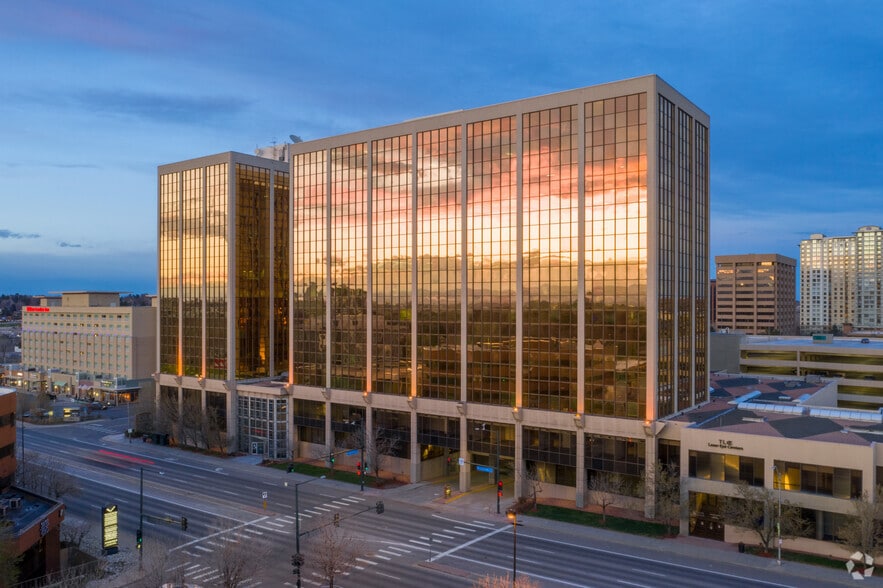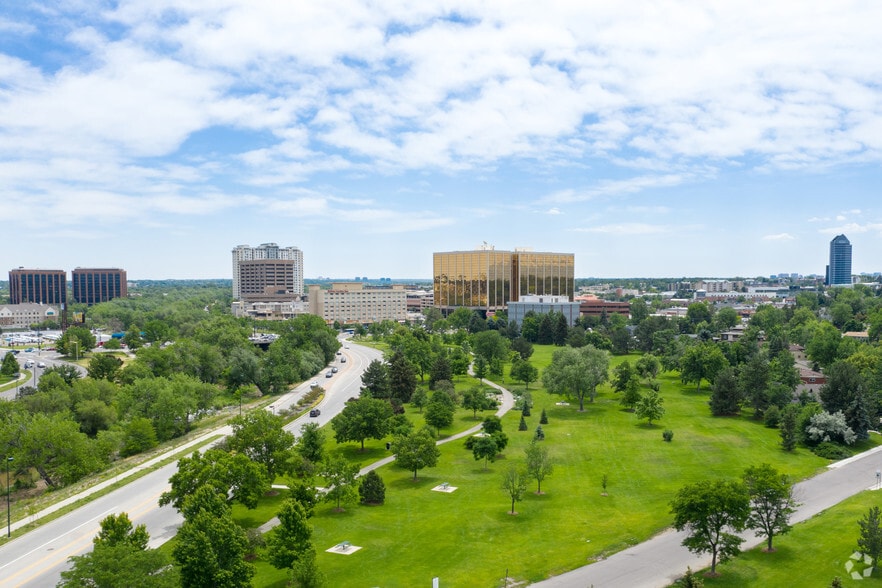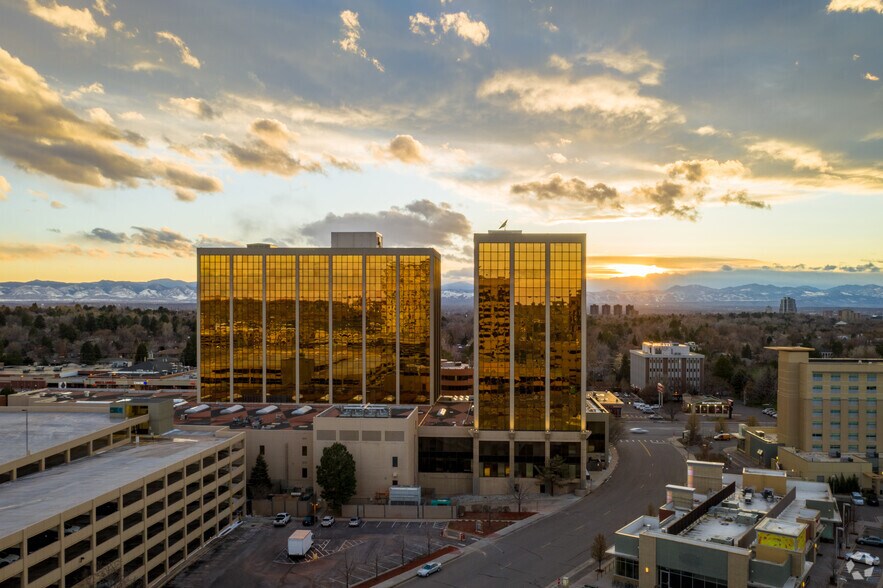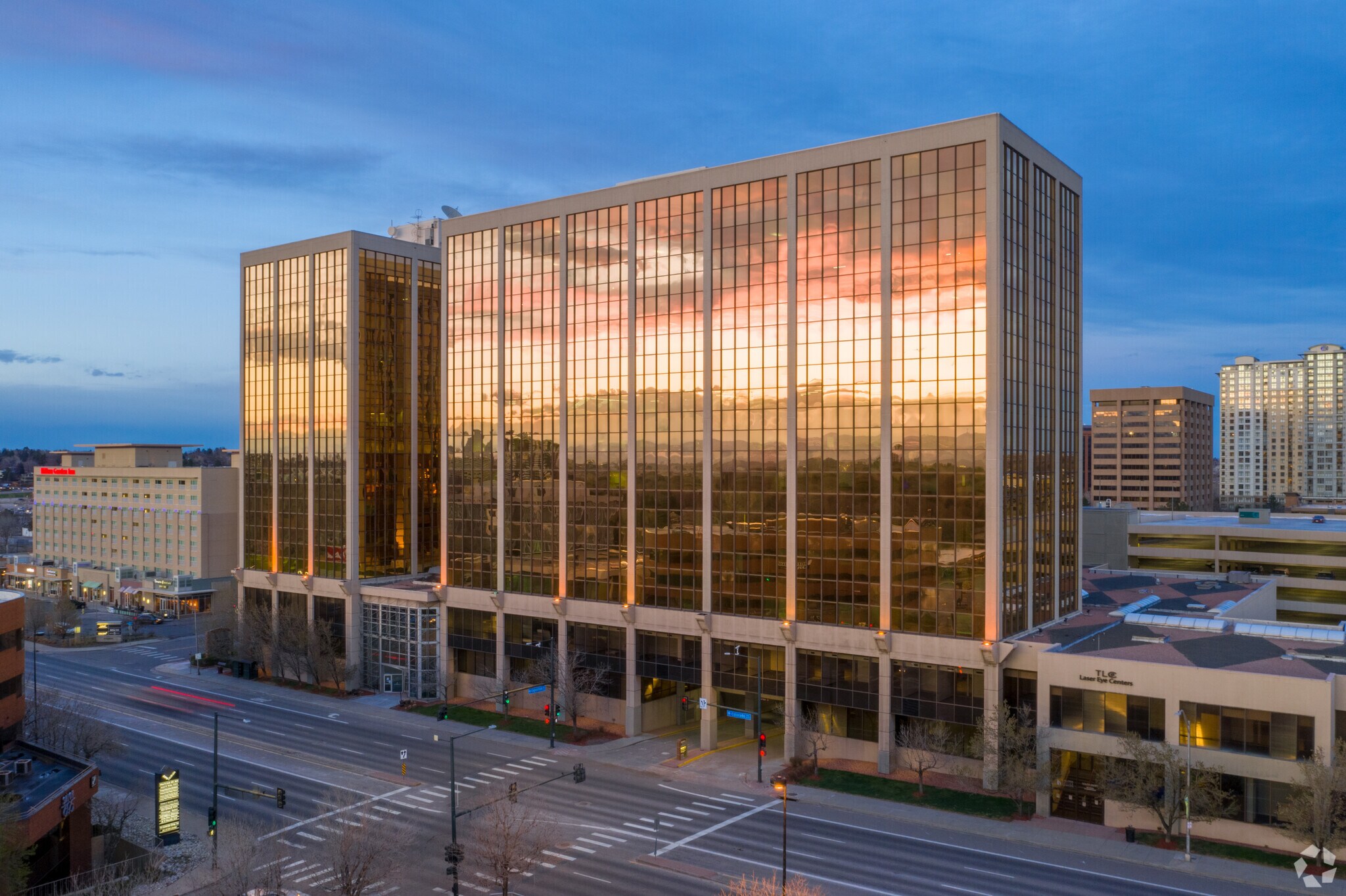thank you

Your email has been sent.

Galleria at Cherry Creek - South Tower 720 S Colorado Blvd 16,414 SF of Office Space Available in Denver, CO 80246




SUBLEASE HIGHLIGHTS
- Prime Cherry Creek/Glendale location
- Numerous restaurants within 1 Block
ALL AVAILABLE SPACE(1)
Display Rental Rate as
- SPACE
- SIZE
- TERM
- RENTAL RATE
- SPACE USE
- CONDITION
- AVAILABLE
- Sublease space available from current tenant
- Space is in Excellent Condition
- Bike Storage Facility
- Executive Boardroom connecting to rooftop patio
- Renovated Lobby featuring skylights, new furniture
- Fits 42 - 132 People
- Brand new onsite café (Forte Café)
- Golf Simulator
- New Common Conference Center
| Space | Size | Term | Rental Rate | Space Use | Condition | Available |
| 12th Floor | 16,414 SF | Feb 2032 | Upon Request Upon Request Upon Request Upon Request Upon Request Upon Request | Office | - | 30 Days |
12th Floor
| Size |
| 16,414 SF |
| Term |
| Feb 2032 |
| Rental Rate |
| Upon Request Upon Request Upon Request Upon Request Upon Request Upon Request |
| Space Use |
| Office |
| Condition |
| - |
| Available |
| 30 Days |
1 of 11
VIDEOS
MATTERPORT 3D EXTERIOR
MATTERPORT 3D TOUR
PHOTOS
STREET VIEW
STREET
MAP
12th Floor
| Size | 16,414 SF |
| Term | Feb 2032 |
| Rental Rate | Upon Request |
| Space Use | Office |
| Condition | - |
| Available | 30 Days |
- Sublease space available from current tenant
- Fits 42 - 132 People
- Space is in Excellent Condition
- Brand new onsite café (Forte Café)
- Bike Storage Facility
- Golf Simulator
- Executive Boardroom connecting to rooftop patio
- New Common Conference Center
- Renovated Lobby featuring skylights, new furniture
FEATURES AND AMENITIES
- 24 Hour Access
- Atrium
- Bus Line
- Controlled Access
- Conferencing Facility
- Convenience Store
- Fitness Center
- Food Service
- Property Manager on Site
- Security System
- Energy Star Labeled
- Bicycle Storage
- Shower Facilities
PROPERTY FACTS
Building Type
Office
Year Built/Renovated
1976/2023
Building Height
13 Stories
Building Size
287,724 SF
Building Class
A
Typical Floor Size
16,339 SF
Unfinished Ceiling Height
12’
Parking
85 Surface Parking Spaces at $40/month
350 Covered Parking Spaces at $70/month
Reserved Parking at $100/month
SELECT TENANTS
- FLOOR
- TENANT NAME
- INDUSTRY
- 3rd
- American Society of Farm Managers & Rural Appraise
- Services
- 11th
- Edward Jones
- Finance and Insurance
- 5th
- Frontier Asset Management
- Administrative and Support Services
- 5th
- Halaby Capital
- Real Estate
- 10th
- Martinez Law
- Professional, Scientific, and Technical Services
- 4th
- Price Law
- Professional, Scientific, and Technical Services
- 6th
- Sharkey Howes & Javer Inc
- Finance and Insurance
- 5th
- The Employment Firm
- Administrative and Support Services
- 10th
- Vladmir Jones
- Professional, Scientific, and Technical Services
- 12th
- Woolpert
- Professional, Scientific, and Technical Services
Walk Score®
Very Walkable (82)
Bike Score®
Very Bikeable (89)
1 of 30
VIDEOS
MATTERPORT 3D EXTERIOR
MATTERPORT 3D TOUR
PHOTOS
STREET VIEW
STREET
MAP
Presented by

Galleria at Cherry Creek - South Tower | 720 S Colorado Blvd
Hmm, there seems to have been an error sending your message. Please try again.
Thanks! Your message was sent.






