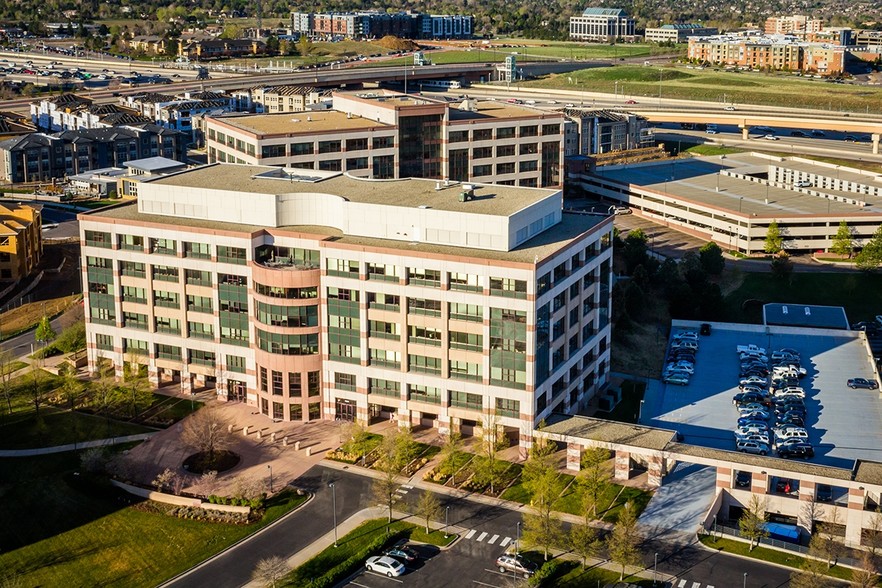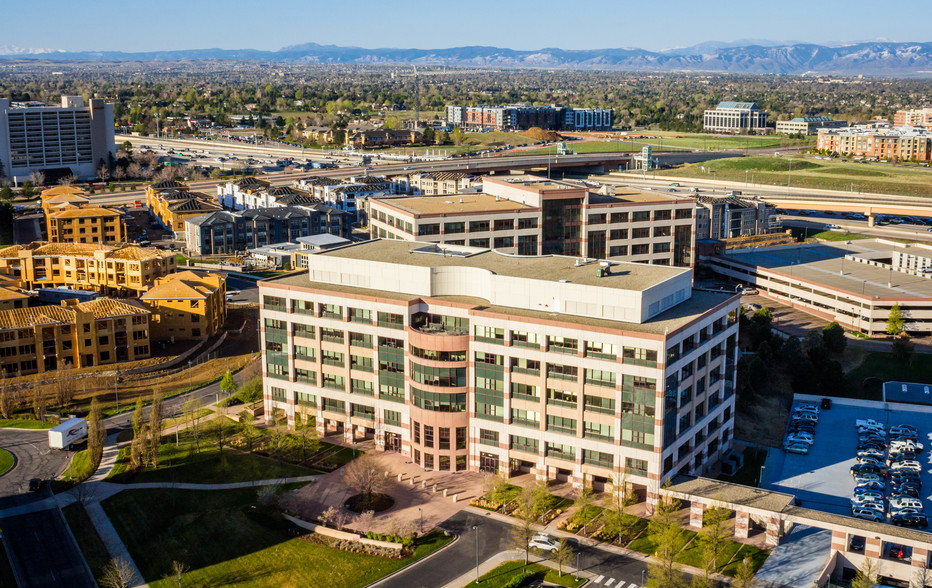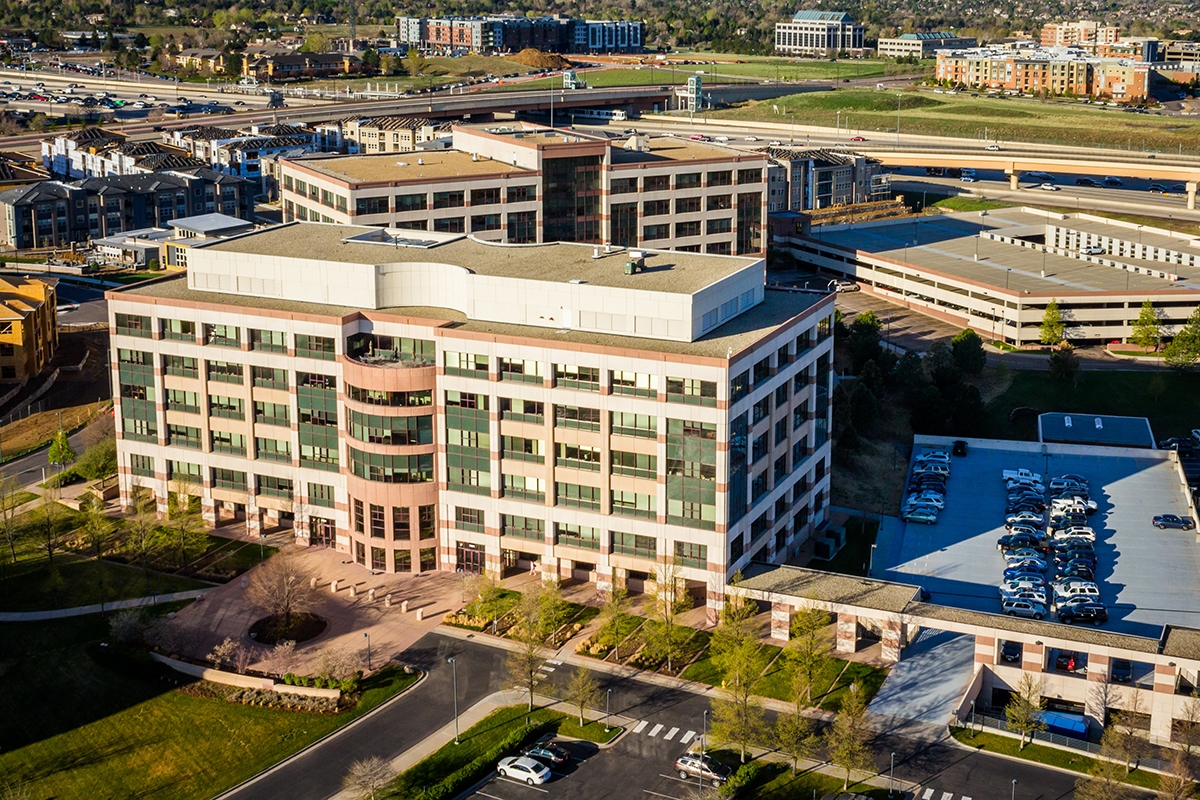thank you

Your email has been sent.

Denver Tech Denver, CO 80237 2,747 - 262,009 SF of Office Space Available



Park Facts
| Total Space Available | 262,009 SF | Max. Contiguous | 191,368 SF |
| Min. Divisible | 2,747 SF | Park Type | Office Park |
| Total Space Available | 262,009 SF |
| Min. Divisible | 2,747 SF |
| Max. Contiguous | 191,368 SF |
| Park Type | Office Park |
All Available Spaces(11)
Display Rental Rate as
- Space
- Size
- Term
- Rental Rate
- Space Use
- Condition
- Available
The lower level features a 3,000 SF data center, a 100 seat training facility and multiple conference rooms and open workstations.
- Rate includes utilities, building services and property expenses
- Mostly Open Floor Plan Layout
- Space is in Excellent Condition
- Central Air Conditioning
- Partially Built-Out as Standard Office
- Fits 48 - 154 People
- Can be combined with additional space(s) for up to 191,368 SF of adjacent space
Full first floor is available on Feb 2027 which can be combined with floors 2-6 and the lower level for a total of 193,061 RSF.
- Rate includes utilities, building services and property expenses
- Mostly Open Floor Plan Layout
- Space is in Excellent Condition
- Central Air Conditioning
- Partially Built-Out as Standard Office
- Fits 59 - 189 People
- Can be combined with additional space(s) for up to 191,368 SF of adjacent space
Full floor is available directly on Feb 2027 which can be combined with floors 2-6 and the lower level for a total of 191,368 RSF.
- Rate includes utilities, building services and property expenses
- Mostly Open Floor Plan Layout
- Space is in Excellent Condition
- Partially Built-Out as Standard Office
- Fits 71 - 227 People
- Can be combined with additional space(s) for up to 191,368 SF of adjacent space
Full floor is available directly on Feb 2027 which can be combined with floors 2-6 and the lower level for a total of 191,368 RSF.
- Rate includes utilities, building services and property expenses
- Mostly Open Floor Plan Layout
- Space is in Excellent Condition
- Fully Built-Out as Standard Office
- Fits 77 - 245 People
- Can be combined with additional space(s) for up to 191,368 SF of adjacent space
Full floor is available directly on Feb 2027 which can be combined with floors 2-6 and the lower level for a total of 191,368 RSF.
- Rate includes utilities, building services and property expenses
- Mostly Open Floor Plan Layout
- Space is in Excellent Condition
- Fully Built-Out as Standard Office
- Fits 77 - 245 People
- Can be combined with additional space(s) for up to 191,368 SF of adjacent space
Full floor is available directly on Feb 2027 which can be combined with floors 2-6 and the lower level for a total of 191,368 RSF.
- Rate includes utilities, building services and property expenses
- Mostly Open Floor Plan Layout
- Space is in Excellent Condition
- Fully Built-Out as Standard Office
- Fits 77 - 245 People
- Can be combined with additional space(s) for up to 191,368 SF of adjacent space
This stunning top floor space has 2 exterior balconies and high end tenant finish in a mix of open area and private offices. This can be combined with all of floors 1-6 for a full Building user.
- Rate includes utilities, building services and property expenses
- Mostly Open Floor Plan Layout
- Space is in Excellent Condition
- Central Air Conditioning
- Partially Built-Out as Standard Office
- Fits 77 - 245 People
- Can be combined with additional space(s) for up to 191,368 SF of adjacent space
| Space | Size | Term | Rental Rate | Space Use | Condition | Available |
| Lower Level | 19,194 SF | Negotiable | $32.00 /SF/YR $2.67 /SF/MO $344.45 /m²/YR $28.70 /m²/MO $51,184 /MO $614,208 /YR | Office | Partial Build-Out | 30 Days |
| 1st Floor, Ste P1 | 23,520 SF | Negotiable | $32.00 /SF/YR $2.67 /SF/MO $344.45 /m²/YR $28.70 /m²/MO $62,720 /MO $752,640 /YR | Office | Partial Build-Out | 30 Days |
| 2nd Floor, Ste E2 | 28,339 SF | Negotiable | $34.00 /SF/YR $2.83 /SF/MO $365.97 /m²/YR $30.50 /m²/MO $80,294 /MO $963,526 /YR | Office | Partial Build-Out | February 01, 2027 |
| 3rd Floor, Ste E3 | 30,502 SF | Negotiable | $34.00 /SF/YR $2.83 /SF/MO $365.97 /m²/YR $30.50 /m²/MO $86,422 /MO $1,037,068 /YR | Office | Full Build-Out | 90 Days |
| 4th Floor, Ste E4 | 30,502 SF | Negotiable | $34.00 /SF/YR $2.83 /SF/MO $365.97 /m²/YR $30.50 /m²/MO $86,422 /MO $1,037,068 /YR | Office | Full Build-Out | 90 Days |
| 5th Floor, Ste E5 | 30,502 SF | Negotiable | $34.00 /SF/YR $2.83 /SF/MO $365.97 /m²/YR $30.50 /m²/MO $86,422 /MO $1,037,068 /YR | Office | Full Build-Out | 90 Days |
| 6th Floor, Ste P6 | 28,809 SF | Negotiable | $34.00 /SF/YR $2.83 /SF/MO $365.97 /m²/YR $30.50 /m²/MO $81,626 /MO $979,506 /YR | Office | Partial Build-Out | February 01, 2027 |
7601 Technology Way - Lower Level
7601 Technology Way - 1st Floor - Ste P1
7601 Technology Way - 2nd Floor - Ste E2
7601 Technology Way - 3rd Floor - Ste E3
7601 Technology Way - 4th Floor - Ste E4
7601 Technology Way - 5th Floor - Ste E5
7601 Technology Way - 6th Floor - Ste P6
- Space
- Size
- Term
- Rental Rate
- Space Use
- Condition
- Available
Whitebox first floor space ready for tenant build out.
- Rate includes utilities, building services and property expenses
- Mostly Open Floor Plan Layout
- Space is in Excellent Condition
- Partially Built-Out as Standard Office
- Fits 7 - 22 People
- Central Air Conditioning
Corner suite with four offices on the glass, break room, conference and large open area for workstations.
- Rate includes utilities, building services and property expenses
- Mostly Open Floor Plan Layout
- 4 Private Offices
- Space is in Excellent Condition
- Fully Built-Out as Standard Office
- Fits 14 - 42 People
- 1 Conference Room
Great full floor opportunity with high end finishes, expansive mountain views, two sizable exterior balconies, and exceptional on site parking and amenities. 7595 features one of the best outdoor break spaces in all of southeast Denver with multiple seating areas, a large outdoor patio and shaded lawn area-perfect for those needed breaks from the office.
- Rate includes utilities, building services and property expenses
- Mostly Open Floor Plan Layout
- Space is in Excellent Condition
- Central Air Conditioning
- Fully Built-Out as Standard Office
- Fits 50 - 263 People
- Can be combined with additional space(s) for up to 62,680 SF of adjacent space
High end, spectacular full floor opportunity for a tech or open space user. Space comes fully furnished as well with multiple conference rooms accommodating 12-100 people that also feature state of the art finishes and features.
- Rate includes utilities, building services and property expenses
- Mostly Open Floor Plan Layout
- Space is in Excellent Condition
- Central Air Conditioning
- Fully Built-Out as Standard Office
- Fits 12 - 100 People
- Can be combined with additional space(s) for up to 62,680 SF of adjacent space
| Space | Size | Term | Rental Rate | Space Use | Condition | Available |
| 1st Floor, Ste 100 | 2,747 SF | Negotiable | $29.00 /SF/YR $2.42 /SF/MO $312.15 /m²/YR $26.01 /m²/MO $6,639 /MO $79,663 /YR | Office | Partial Build-Out | Now |
| 1st Floor, Ste 140 | 5,214 SF | Negotiable | $29.00 /SF/YR $2.42 /SF/MO $312.15 /m²/YR $26.01 /m²/MO $12,601 /MO $151,206 /YR | Office | Full Build-Out | Now |
| 3rd Floor, Ste 300 | 20,000-32,773 SF | 5-10 Years | $31.00 /SF/YR $2.58 /SF/MO $333.68 /m²/YR $27.81 /m²/MO $84,664 /MO $1,015,963 /YR | Office | Full Build-Out | Now |
| 4th Floor, Ste 400 | 29,907 SF | 5-10 Years | $31.00 /SF/YR $2.58 /SF/MO $333.68 /m²/YR $27.81 /m²/MO $77,260 /MO $927,117 /YR | Office | Full Build-Out | Now |
7595 TECHNOLOGY WAY - 1st Floor - Ste 100
7595 TECHNOLOGY WAY - 1st Floor - Ste 140
7595 TECHNOLOGY WAY - 3rd Floor - Ste 300
7595 TECHNOLOGY WAY - 4th Floor - Ste 400
7601 Technology Way - Lower Level
| Size | 19,194 SF |
| Term | Negotiable |
| Rental Rate | $32.00 /SF/YR |
| Space Use | Office |
| Condition | Partial Build-Out |
| Available | 30 Days |
The lower level features a 3,000 SF data center, a 100 seat training facility and multiple conference rooms and open workstations.
- Rate includes utilities, building services and property expenses
- Partially Built-Out as Standard Office
- Mostly Open Floor Plan Layout
- Fits 48 - 154 People
- Space is in Excellent Condition
- Can be combined with additional space(s) for up to 191,368 SF of adjacent space
- Central Air Conditioning
7601 Technology Way - 1st Floor - Ste P1
| Size | 23,520 SF |
| Term | Negotiable |
| Rental Rate | $32.00 /SF/YR |
| Space Use | Office |
| Condition | Partial Build-Out |
| Available | 30 Days |
Full first floor is available on Feb 2027 which can be combined with floors 2-6 and the lower level for a total of 193,061 RSF.
- Rate includes utilities, building services and property expenses
- Partially Built-Out as Standard Office
- Mostly Open Floor Plan Layout
- Fits 59 - 189 People
- Space is in Excellent Condition
- Can be combined with additional space(s) for up to 191,368 SF of adjacent space
- Central Air Conditioning
7601 Technology Way - 2nd Floor - Ste E2
| Size | 28,339 SF |
| Term | Negotiable |
| Rental Rate | $34.00 /SF/YR |
| Space Use | Office |
| Condition | Partial Build-Out |
| Available | February 01, 2027 |
Full floor is available directly on Feb 2027 which can be combined with floors 2-6 and the lower level for a total of 191,368 RSF.
- Rate includes utilities, building services and property expenses
- Partially Built-Out as Standard Office
- Mostly Open Floor Plan Layout
- Fits 71 - 227 People
- Space is in Excellent Condition
- Can be combined with additional space(s) for up to 191,368 SF of adjacent space
7601 Technology Way - 3rd Floor - Ste E3
| Size | 30,502 SF |
| Term | Negotiable |
| Rental Rate | $34.00 /SF/YR |
| Space Use | Office |
| Condition | Full Build-Out |
| Available | 90 Days |
Full floor is available directly on Feb 2027 which can be combined with floors 2-6 and the lower level for a total of 191,368 RSF.
- Rate includes utilities, building services and property expenses
- Fully Built-Out as Standard Office
- Mostly Open Floor Plan Layout
- Fits 77 - 245 People
- Space is in Excellent Condition
- Can be combined with additional space(s) for up to 191,368 SF of adjacent space
7601 Technology Way - 4th Floor - Ste E4
| Size | 30,502 SF |
| Term | Negotiable |
| Rental Rate | $34.00 /SF/YR |
| Space Use | Office |
| Condition | Full Build-Out |
| Available | 90 Days |
Full floor is available directly on Feb 2027 which can be combined with floors 2-6 and the lower level for a total of 191,368 RSF.
- Rate includes utilities, building services and property expenses
- Fully Built-Out as Standard Office
- Mostly Open Floor Plan Layout
- Fits 77 - 245 People
- Space is in Excellent Condition
- Can be combined with additional space(s) for up to 191,368 SF of adjacent space
7601 Technology Way - 5th Floor - Ste E5
| Size | 30,502 SF |
| Term | Negotiable |
| Rental Rate | $34.00 /SF/YR |
| Space Use | Office |
| Condition | Full Build-Out |
| Available | 90 Days |
Full floor is available directly on Feb 2027 which can be combined with floors 2-6 and the lower level for a total of 191,368 RSF.
- Rate includes utilities, building services and property expenses
- Fully Built-Out as Standard Office
- Mostly Open Floor Plan Layout
- Fits 77 - 245 People
- Space is in Excellent Condition
- Can be combined with additional space(s) for up to 191,368 SF of adjacent space
7601 Technology Way - 6th Floor - Ste P6
| Size | 28,809 SF |
| Term | Negotiable |
| Rental Rate | $34.00 /SF/YR |
| Space Use | Office |
| Condition | Partial Build-Out |
| Available | February 01, 2027 |
This stunning top floor space has 2 exterior balconies and high end tenant finish in a mix of open area and private offices. This can be combined with all of floors 1-6 for a full Building user.
- Rate includes utilities, building services and property expenses
- Partially Built-Out as Standard Office
- Mostly Open Floor Plan Layout
- Fits 77 - 245 People
- Space is in Excellent Condition
- Can be combined with additional space(s) for up to 191,368 SF of adjacent space
- Central Air Conditioning
7595 TECHNOLOGY WAY - 1st Floor - Ste 100
| Size | 2,747 SF |
| Term | Negotiable |
| Rental Rate | $29.00 /SF/YR |
| Space Use | Office |
| Condition | Partial Build-Out |
| Available | Now |
Whitebox first floor space ready for tenant build out.
- Rate includes utilities, building services and property expenses
- Partially Built-Out as Standard Office
- Mostly Open Floor Plan Layout
- Fits 7 - 22 People
- Space is in Excellent Condition
- Central Air Conditioning
7595 TECHNOLOGY WAY - 1st Floor - Ste 140
| Size | 5,214 SF |
| Term | Negotiable |
| Rental Rate | $29.00 /SF/YR |
| Space Use | Office |
| Condition | Full Build-Out |
| Available | Now |
Corner suite with four offices on the glass, break room, conference and large open area for workstations.
- Rate includes utilities, building services and property expenses
- Fully Built-Out as Standard Office
- Mostly Open Floor Plan Layout
- Fits 14 - 42 People
- 4 Private Offices
- 1 Conference Room
- Space is in Excellent Condition
7595 TECHNOLOGY WAY - 3rd Floor - Ste 300
| Size | 20,000-32,773 SF |
| Term | 5-10 Years |
| Rental Rate | $31.00 /SF/YR |
| Space Use | Office |
| Condition | Full Build-Out |
| Available | Now |
Great full floor opportunity with high end finishes, expansive mountain views, two sizable exterior balconies, and exceptional on site parking and amenities. 7595 features one of the best outdoor break spaces in all of southeast Denver with multiple seating areas, a large outdoor patio and shaded lawn area-perfect for those needed breaks from the office.
- Rate includes utilities, building services and property expenses
- Fully Built-Out as Standard Office
- Mostly Open Floor Plan Layout
- Fits 50 - 263 People
- Space is in Excellent Condition
- Can be combined with additional space(s) for up to 62,680 SF of adjacent space
- Central Air Conditioning
7595 TECHNOLOGY WAY - 4th Floor - Ste 400
| Size | 29,907 SF |
| Term | 5-10 Years |
| Rental Rate | $31.00 /SF/YR |
| Space Use | Office |
| Condition | Full Build-Out |
| Available | Now |
High end, spectacular full floor opportunity for a tech or open space user. Space comes fully furnished as well with multiple conference rooms accommodating 12-100 people that also feature state of the art finishes and features.
- Rate includes utilities, building services and property expenses
- Fully Built-Out as Standard Office
- Mostly Open Floor Plan Layout
- Fits 12 - 100 People
- Space is in Excellent Condition
- Can be combined with additional space(s) for up to 62,680 SF of adjacent space
- Central Air Conditioning
Park Overview
Originally developed by J.D. Edwards / Oracle, this former corporate campus building is equipped with first-class finishes and numerous amenities. Easy access from I-25 / I-225. Central Tech Center location. Denver Tech Center
Presented by

Denver Tech | Denver, CO 80237
Hmm, there seems to have been an error sending your message. Please try again.
Thanks! Your message was sent.








