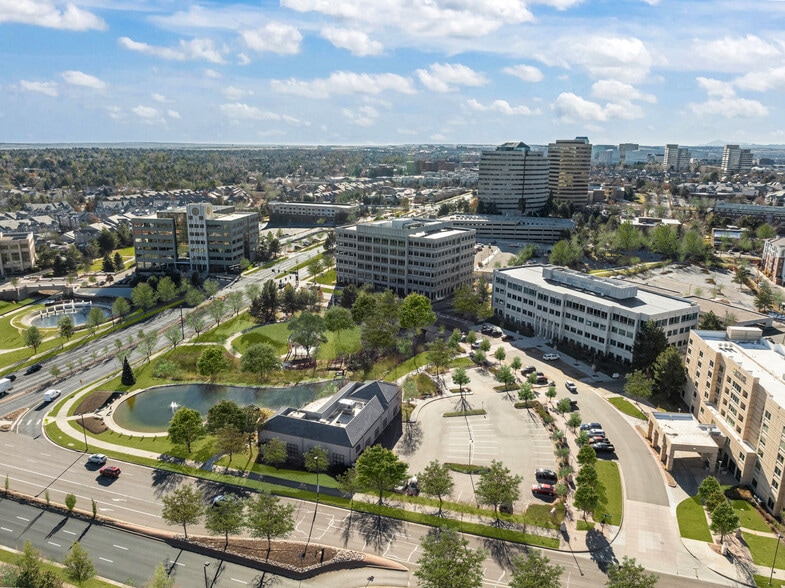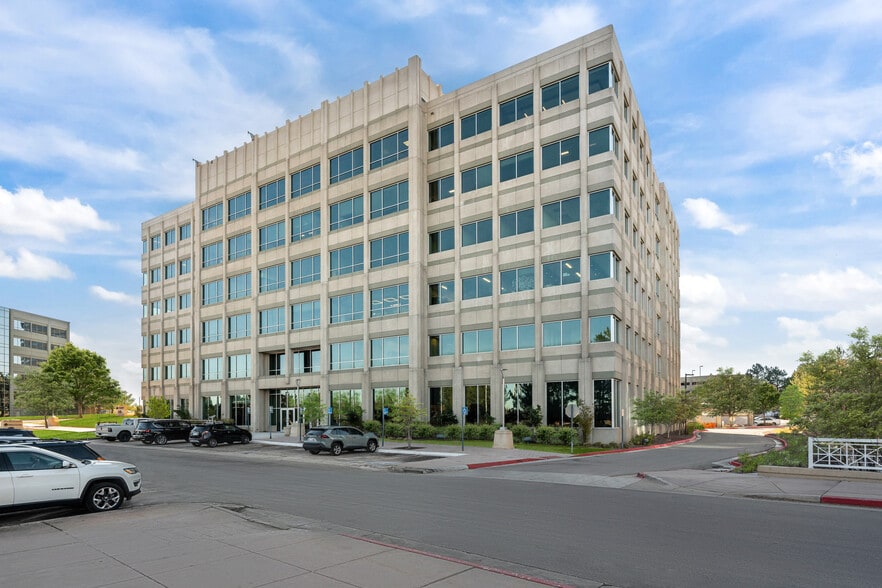thank you

Your email has been sent.

Crescent VII 8390 E Crescent Pky 3,583 - 54,943 SF of Space Available in Greenwood Village, CO 80111




Highlights
- Located in the heart of the Denver Tech Center.
- Sophisticated lobby with premium finishes throughout.
- Expansive glass lines, nine-foot ceilings, and covered structured parking.
- First and second floors connected to structured parking garage.
All Available Spaces(5)
Display Rental Rate as
- Space
- Size
- Term
- Rental Rate
- Space Use
- Condition
- Available
Full Floor Available New Building Improvements Coming 2025
- Lease rate does not include utilities, property expenses or building services
- Can be combined with additional space(s) for up to 49,630 SF of adjacent space
- Space is in Excellent Condition
Spec Suite! Full floor contiguous 23,813 SF SPEC SUITE DELIVERING Q3 2025. Elevator ID, 16 offices, 1 conference, break room, storage/IT New Building Improvements Coming 2025
- Lease rate does not include utilities, property expenses or building services
- 16 Private Offices
- Space is in Excellent Condition
- Elevator Access
- Open Floor Plan Layout
- 1 Conference Room
- Can be combined with additional space(s) for up to 49,630 SF of adjacent space
- Great Views!
Spec Suite! Full floor contiguous 23,813 SF SPEC SUITE DELIVERING Q3 2025. Elevator ID, 11 offices, 1 conference, break room, storage/IT New Building Improvements Coming 2025
- Lease rate does not include utilities, property expenses or building services
- 1 Conference Room
- Can be combined with additional space(s) for up to 49,630 SF of adjacent space
- 3 Sinks
- 11 Private Offices
- Space is in Excellent Condition
- Elevator Access
Spec Suite! Full floor contiguous 23,813 SF SPEC SUITE DELIVERING Q3 2025. 7 offices, 1 conference, break room, storage/IT New Building Improvements Coming 2025
- Lease rate does not include utilities, property expenses or building services
- 1 Conference Room
- Can be combined with additional space(s) for up to 49,630 SF of adjacent space
- 7 Private Offices
- Space is in Excellent Condition
| Space | Size | Term | Rental Rate | Space Use | Condition | Available |
| 3rd Floor, Ste 300 | 24,458 SF | Negotiable | $23.00 /SF/YR $1.92 /SF/MO $247.57 /m²/YR $20.63 /m²/MO $46,878 /MO $562,534 /YR | Office | - | Now |
| 4th Floor, Ste 400 | 9,723 SF | Negotiable | $23.00 /SF/YR $1.92 /SF/MO $247.57 /m²/YR $20.63 /m²/MO $18,636 /MO $223,629 /YR | Office | Spec Suite | Now |
| 4th Floor, Ste 410 | 3,583 SF | Negotiable | $23.00 /SF/YR $1.92 /SF/MO $247.57 /m²/YR $20.63 /m²/MO $6,867 /MO $82,409 /YR | Office/Medical | - | Now |
| 4th Floor, Ste 450 | 11,866 SF | Negotiable | $23.00 /SF/YR $1.92 /SF/MO $247.57 /m²/YR $20.63 /m²/MO $22,743 /MO $272,918 /YR | Office | Spec Suite | Now |
| 5th Floor, Ste 575 | 5,313 SF | Negotiable | Upon Request Upon Request Upon Request Upon Request Upon Request Upon Request | Office | - | Now |
3rd Floor, Ste 300
| Size |
| 24,458 SF |
| Term |
| Negotiable |
| Rental Rate |
| $23.00 /SF/YR $1.92 /SF/MO $247.57 /m²/YR $20.63 /m²/MO $46,878 /MO $562,534 /YR |
| Space Use |
| Office |
| Condition |
| - |
| Available |
| Now |
4th Floor, Ste 400
| Size |
| 9,723 SF |
| Term |
| Negotiable |
| Rental Rate |
| $23.00 /SF/YR $1.92 /SF/MO $247.57 /m²/YR $20.63 /m²/MO $18,636 /MO $223,629 /YR |
| Space Use |
| Office |
| Condition |
| Spec Suite |
| Available |
| Now |
4th Floor, Ste 410
| Size |
| 3,583 SF |
| Term |
| Negotiable |
| Rental Rate |
| $23.00 /SF/YR $1.92 /SF/MO $247.57 /m²/YR $20.63 /m²/MO $6,867 /MO $82,409 /YR |
| Space Use |
| Office/Medical |
| Condition |
| - |
| Available |
| Now |
4th Floor, Ste 450
| Size |
| 11,866 SF |
| Term |
| Negotiable |
| Rental Rate |
| $23.00 /SF/YR $1.92 /SF/MO $247.57 /m²/YR $20.63 /m²/MO $22,743 /MO $272,918 /YR |
| Space Use |
| Office |
| Condition |
| Spec Suite |
| Available |
| Now |
5th Floor, Ste 575
| Size |
| 5,313 SF |
| Term |
| Negotiable |
| Rental Rate |
| Upon Request Upon Request Upon Request Upon Request Upon Request Upon Request |
| Space Use |
| Office |
| Condition |
| - |
| Available |
| Now |
3rd Floor, Ste 300
| Size | 24,458 SF |
| Term | Negotiable |
| Rental Rate | $23.00 /SF/YR |
| Space Use | Office |
| Condition | - |
| Available | Now |
Full Floor Available New Building Improvements Coming 2025
- Lease rate does not include utilities, property expenses or building services
- Space is in Excellent Condition
- Can be combined with additional space(s) for up to 49,630 SF of adjacent space
4th Floor, Ste 400
| Size | 9,723 SF |
| Term | Negotiable |
| Rental Rate | $23.00 /SF/YR |
| Space Use | Office |
| Condition | Spec Suite |
| Available | Now |
Spec Suite! Full floor contiguous 23,813 SF SPEC SUITE DELIVERING Q3 2025. Elevator ID, 16 offices, 1 conference, break room, storage/IT New Building Improvements Coming 2025
- Lease rate does not include utilities, property expenses or building services
- Open Floor Plan Layout
- 16 Private Offices
- 1 Conference Room
- Space is in Excellent Condition
- Can be combined with additional space(s) for up to 49,630 SF of adjacent space
- Elevator Access
- Great Views!
4th Floor, Ste 410
| Size | 3,583 SF |
| Term | Negotiable |
| Rental Rate | $23.00 /SF/YR |
| Space Use | Office/Medical |
| Condition | - |
| Available | Now |
Spec Suite! Full floor contiguous 23,813 SF SPEC SUITE DELIVERING Q3 2025. Elevator ID, 11 offices, 1 conference, break room, storage/IT New Building Improvements Coming 2025
- Lease rate does not include utilities, property expenses or building services
- 11 Private Offices
- 1 Conference Room
- Space is in Excellent Condition
- Can be combined with additional space(s) for up to 49,630 SF of adjacent space
- Elevator Access
- 3 Sinks
4th Floor, Ste 450
| Size | 11,866 SF |
| Term | Negotiable |
| Rental Rate | $23.00 /SF/YR |
| Space Use | Office |
| Condition | Spec Suite |
| Available | Now |
Spec Suite! Full floor contiguous 23,813 SF SPEC SUITE DELIVERING Q3 2025. 7 offices, 1 conference, break room, storage/IT New Building Improvements Coming 2025
- Lease rate does not include utilities, property expenses or building services
- 7 Private Offices
- 1 Conference Room
- Space is in Excellent Condition
- Can be combined with additional space(s) for up to 49,630 SF of adjacent space
5th Floor, Ste 575
| Size | 5,313 SF |
| Term | Negotiable |
| Rental Rate | Upon Request |
| Space Use | Office |
| Condition | - |
| Available | Now |
Property Overview
Situated in the heart of the Denver Tech Center, Crescent VII is a 135,332-square-foot, Class A office building with expansive glass lines, nine-foot ceilings, and covered structured parking. A sophisticated lobby welcomes tenants and visitors with premium finishes featured throughout, including stone and ceramic tile flooring, a floor-to-ceiling glass entryway, and coffered ceilings with dramatic light fixtures. At the south entrance, a grand staircase connects the first and second floors to the attached structured parking garage. New Building Improvements Coming 2025!
- Banking
- Controlled Access
- Conferencing Facility
- Fitness Center
- Property Manager on Site
- Signage
- Energy Star Labeled
- Kitchen
- Natural Light
Property Facts
Select Tenants
- Floor
- Tenant Name
- 1st
- Bte Holdings, Inc
- 1st
- Burdick & Associates
- Multiple
- Century Communities
- Multiple
- CLA (CliftonLarsonAllen)
- 4th
- Cushman Wakefield
- 1st
- First American State Bank
- Unknown
- FRANCESCON, Dale
- 4th
- Netapp, Inc.
- Unknown
- Sara Wald
- 2nd
- Stewart Title Company
Sustainability
Sustainability
ENERGY STAR® Energy Star is a program run by the U.S. Environmental Protection Agency (EPA) and U.S. Department of Energy (DOE) that promotes energy efficiency and provides simple, credible, and unbiased information that consumers and businesses rely on to make well-informed decisions. Thousands of industrial, commercial, utility, state, and local organizations partner with the EPA to deliver cost-saving energy efficiency solutions that protect the climate while improving air quality and protecting public health. The Energy Star score compares a building’s energy performance to similar buildings nationwide and accounts for differences in operating conditions, regional weather data, and other important considerations. Certification is given on an annual basis, so a building must maintain its high performance to be certified year to year. To be eligible for Energy Star certification, a building must earn a score of 75 or higher on EPA’s 1 – 100 scale, indicating that it performs better than at least 75 percent of similar buildings nationwide. This 1 – 100 Energy Star score is based on the actual, measured energy use of a building and is calculated within EPA’s Energy Star Portfolio Manager tool.
Presented by

Crescent VII | 8390 E Crescent Pky
Hmm, there seems to have been an error sending your message. Please try again.
Thanks! Your message was sent.





