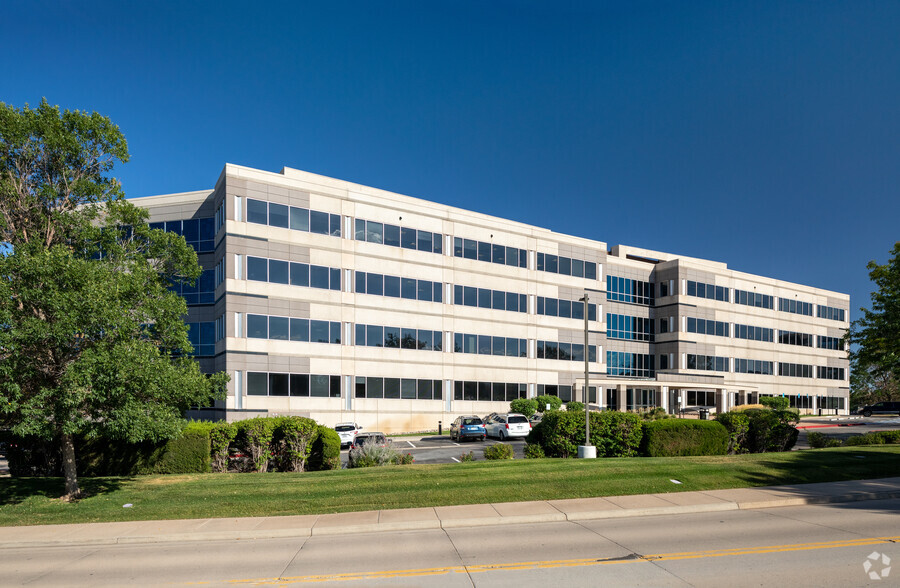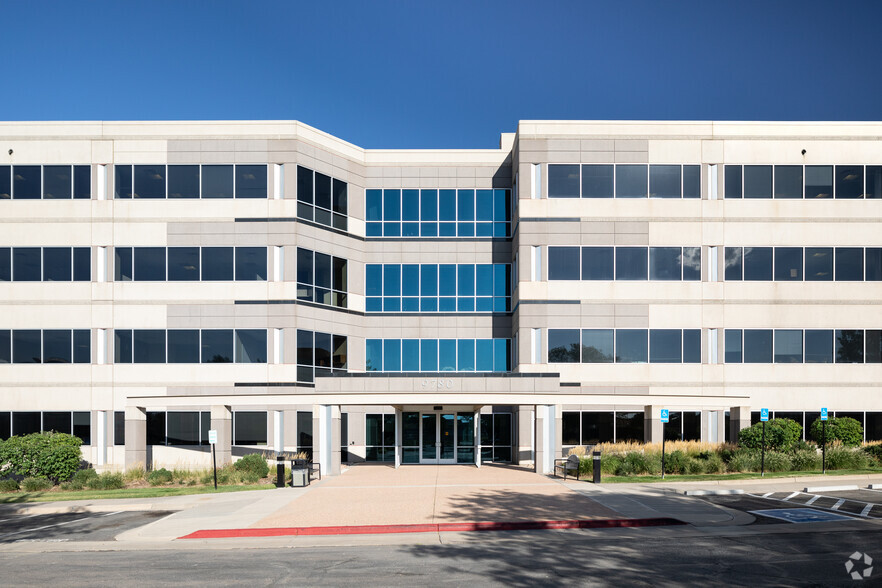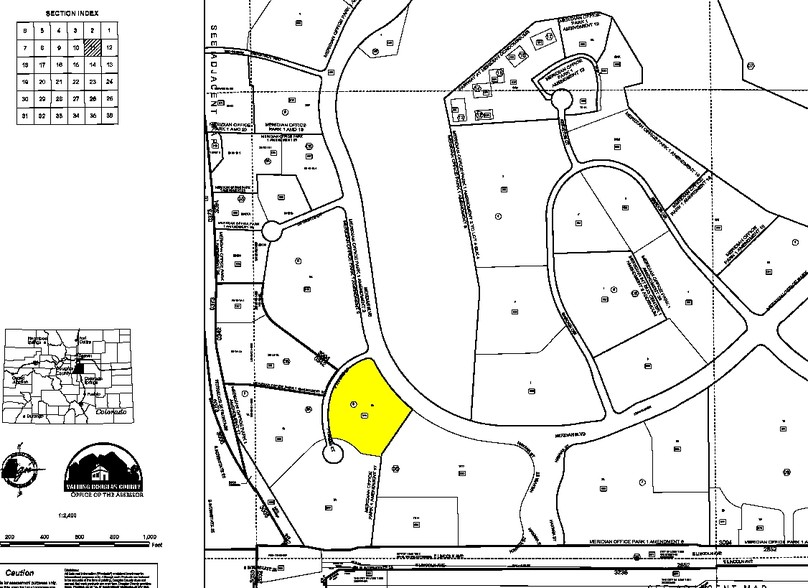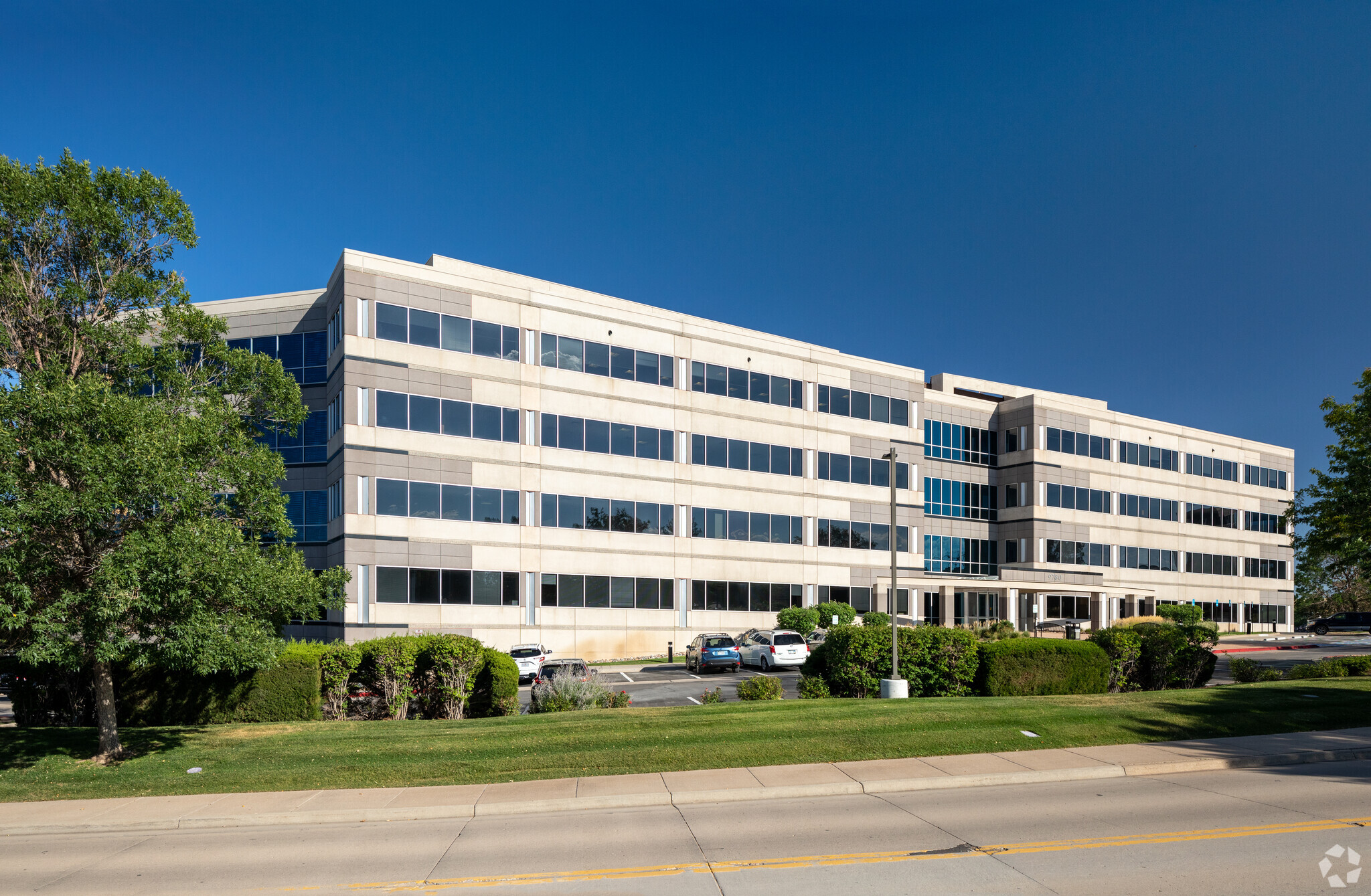thank you

Your email has been sent.

Meridian Corporate Center 2 9780 Mt Pyramid Ct 5,356 - 31,133 SF of Space Available in Englewood, CO 80112




Highlights
- 9 Foot ceilings
- Efficient column free floor plates
- Spectacular mountain and golf course views
- Walking distance to numerous retail amenities
All Available Spaces(4)
Display Rental Rate as
- Space
- Size
- Term
- Rental Rate
- Space Use
- Condition
- Available
White box suite ready for tenant build out.
- Rate includes utilities, building services and property expenses
- Open Floor Plan Layout
- Space is in Excellent Condition
- Private Restrooms
- Fully Built-Out as Standard Medical Space
- Fits 16 - 52 People
- Reception Area
- ready for tenant build out
Open plan with golf course views. Five interior offices, large conference room and open area for workstations.
- Rate includes utilities, building services and property expenses
- Open Floor Plan Layout
- 1 Conference Room
- golf course views
- Fully Built-Out as Standard Office
- Fits 32 - 100 People
- Can be combined with additional space(s) for up to 17,856 SF of adjacent space
Fantastic corner suite with great glass line. Eleven offices on the glass, reception and large open area.
- Rate includes utilities, building services and property expenses
- Open Floor Plan Layout
- 11 Private Offices
- Corner suite with great glass line
- Fully Built-Out as Standard Office
- Fits 18 - 56 People
- Reception Area
Move-in ready suite with elevator lobby identity. Seven offices, conference room, huddle room, break room and open area.
- Rate includes utilities, building services and property expenses
- Mostly Open Floor Plan Layout
- 7 Private Offices
- Can be combined with additional space(s) for up to 17,856 SF of adjacent space
- Fully Built-Out as Standard Office
- Fits 14 - 43 People
- 1 Conference Room
- elevator lobby identity
| Space | Size | Term | Rental Rate | Space Use | Condition | Available |
| 1st Floor, Ste 160 | 6,380 SF | Negotiable | $26.00 /SF/YR $2.17 /SF/MO $279.86 /m²/YR $23.32 /m²/MO $13,823 /MO $165,880 /YR | Office/Medical | Full Build-Out | Now |
| 2nd Floor, Ste 200 | 12,500 SF | Negotiable | $26.00 /SF/YR $2.17 /SF/MO $279.86 /m²/YR $23.32 /m²/MO $27,083 /MO $325,000 /YR | Office | Full Build-Out | Now |
| 2nd Floor, Ste 250 | 6,897 SF | Negotiable | $26.00 /SF/YR $2.17 /SF/MO $279.86 /m²/YR $23.32 /m²/MO $14,944 /MO $179,322 /YR | Office | Full Build-Out | Now |
| 2nd Floor, Ste 280 | 5,356 SF | Negotiable | $26.00 /SF/YR $2.17 /SF/MO $279.86 /m²/YR $23.32 /m²/MO $11,605 /MO $139,256 /YR | Office | Full Build-Out | Now |
1st Floor, Ste 160
| Size |
| 6,380 SF |
| Term |
| Negotiable |
| Rental Rate |
| $26.00 /SF/YR $2.17 /SF/MO $279.86 /m²/YR $23.32 /m²/MO $13,823 /MO $165,880 /YR |
| Space Use |
| Office/Medical |
| Condition |
| Full Build-Out |
| Available |
| Now |
2nd Floor, Ste 200
| Size |
| 12,500 SF |
| Term |
| Negotiable |
| Rental Rate |
| $26.00 /SF/YR $2.17 /SF/MO $279.86 /m²/YR $23.32 /m²/MO $27,083 /MO $325,000 /YR |
| Space Use |
| Office |
| Condition |
| Full Build-Out |
| Available |
| Now |
2nd Floor, Ste 250
| Size |
| 6,897 SF |
| Term |
| Negotiable |
| Rental Rate |
| $26.00 /SF/YR $2.17 /SF/MO $279.86 /m²/YR $23.32 /m²/MO $14,944 /MO $179,322 /YR |
| Space Use |
| Office |
| Condition |
| Full Build-Out |
| Available |
| Now |
2nd Floor, Ste 280
| Size |
| 5,356 SF |
| Term |
| Negotiable |
| Rental Rate |
| $26.00 /SF/YR $2.17 /SF/MO $279.86 /m²/YR $23.32 /m²/MO $11,605 /MO $139,256 /YR |
| Space Use |
| Office |
| Condition |
| Full Build-Out |
| Available |
| Now |
1st Floor, Ste 160
| Size | 6,380 SF |
| Term | Negotiable |
| Rental Rate | $26.00 /SF/YR |
| Space Use | Office/Medical |
| Condition | Full Build-Out |
| Available | Now |
White box suite ready for tenant build out.
- Rate includes utilities, building services and property expenses
- Fully Built-Out as Standard Medical Space
- Open Floor Plan Layout
- Fits 16 - 52 People
- Space is in Excellent Condition
- Reception Area
- Private Restrooms
- ready for tenant build out
2nd Floor, Ste 200
| Size | 12,500 SF |
| Term | Negotiable |
| Rental Rate | $26.00 /SF/YR |
| Space Use | Office |
| Condition | Full Build-Out |
| Available | Now |
Open plan with golf course views. Five interior offices, large conference room and open area for workstations.
- Rate includes utilities, building services and property expenses
- Fully Built-Out as Standard Office
- Open Floor Plan Layout
- Fits 32 - 100 People
- 1 Conference Room
- Can be combined with additional space(s) for up to 17,856 SF of adjacent space
- golf course views
2nd Floor, Ste 250
| Size | 6,897 SF |
| Term | Negotiable |
| Rental Rate | $26.00 /SF/YR |
| Space Use | Office |
| Condition | Full Build-Out |
| Available | Now |
Fantastic corner suite with great glass line. Eleven offices on the glass, reception and large open area.
- Rate includes utilities, building services and property expenses
- Fully Built-Out as Standard Office
- Open Floor Plan Layout
- Fits 18 - 56 People
- 11 Private Offices
- Reception Area
- Corner suite with great glass line
2nd Floor, Ste 280
| Size | 5,356 SF |
| Term | Negotiable |
| Rental Rate | $26.00 /SF/YR |
| Space Use | Office |
| Condition | Full Build-Out |
| Available | Now |
Move-in ready suite with elevator lobby identity. Seven offices, conference room, huddle room, break room and open area.
- Rate includes utilities, building services and property expenses
- Fully Built-Out as Standard Office
- Mostly Open Floor Plan Layout
- Fits 14 - 43 People
- 7 Private Offices
- 1 Conference Room
- Can be combined with additional space(s) for up to 17,856 SF of adjacent space
- elevator lobby identity
Features and Amenities
- Conferencing Facility
- Fitness Center
- Property Manager on Site
Property Facts
Presented by

Meridian Corporate Center 2 | 9780 Mt Pyramid Ct
Hmm, there seems to have been an error sending your message. Please try again.
Thanks! Your message was sent.














