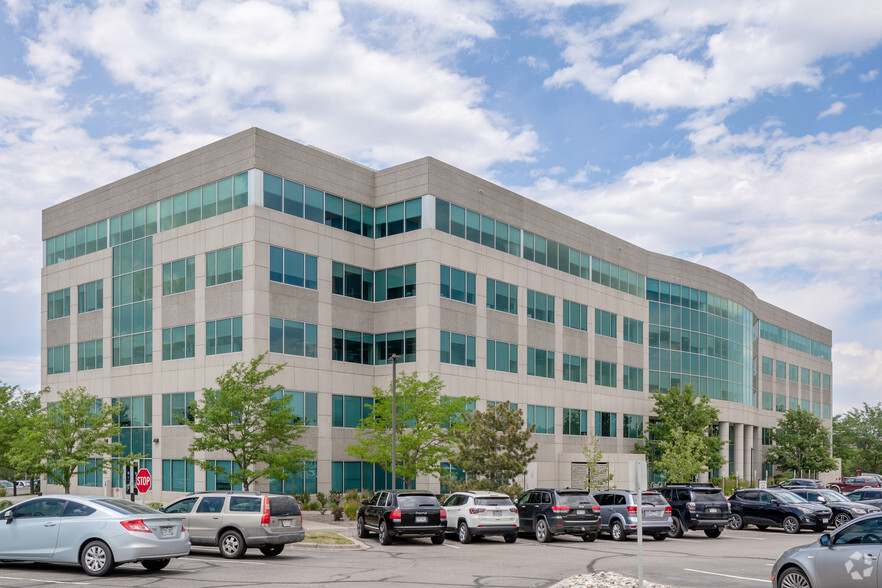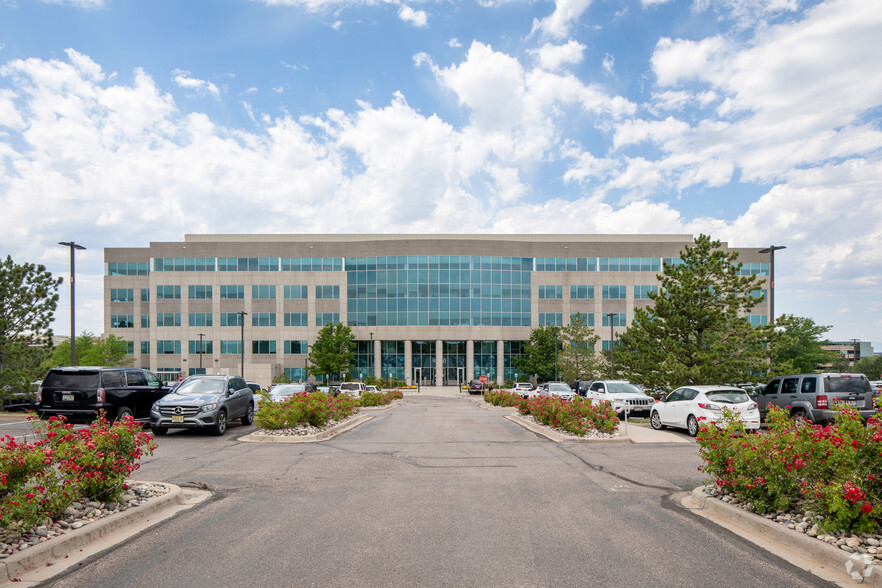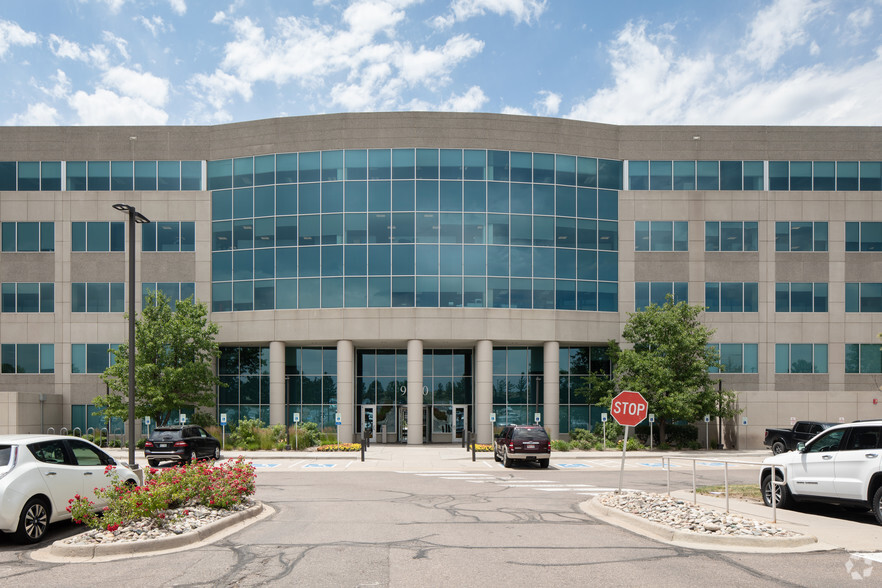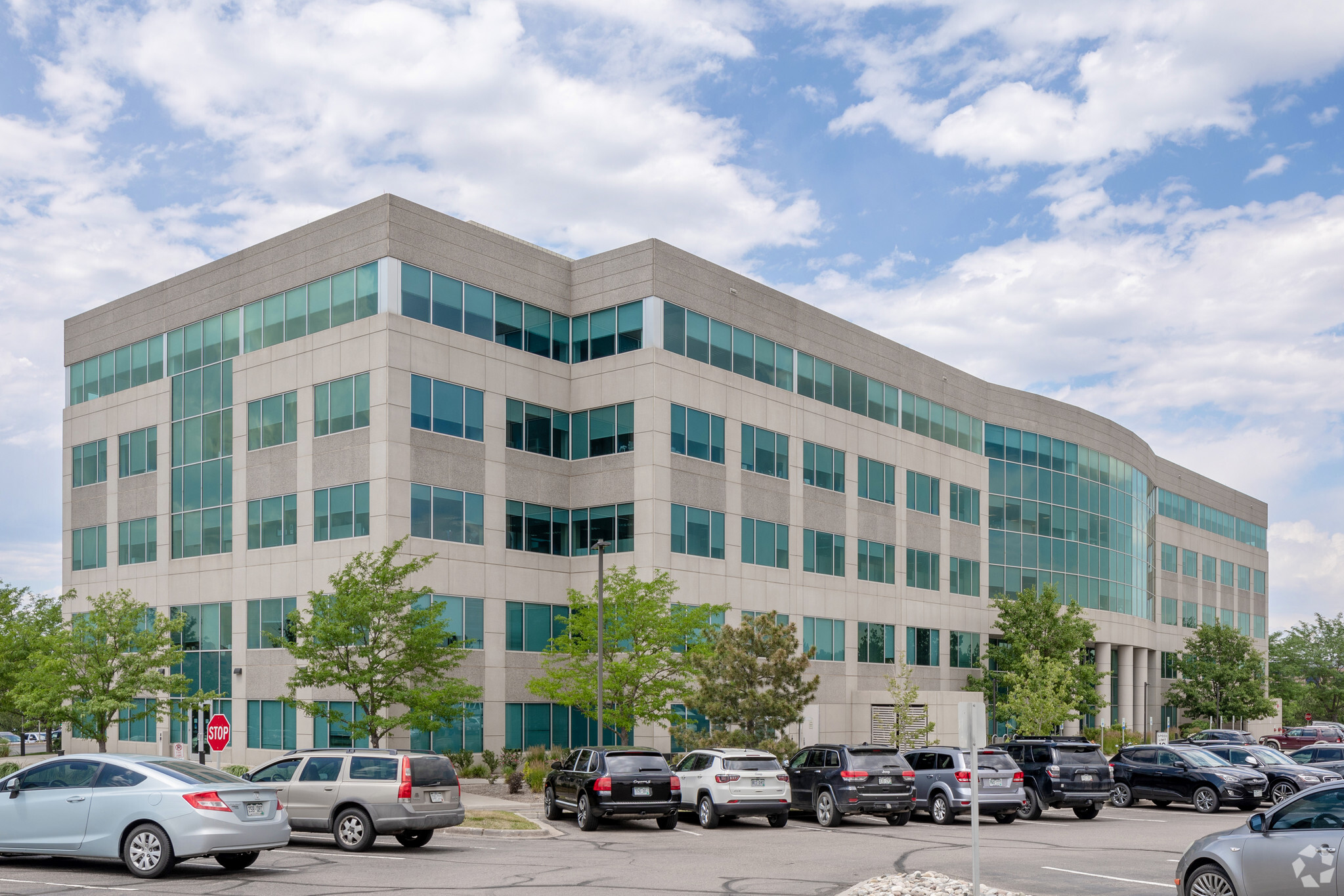thank you

Your email has been sent.

Agilent Technologies Building 9780 S Meridian Blvd 5,000 - 79,976 SF of Office Space Available in Englewood, CO 80112




Highlights
- Recently Renovated Lobby, new common area fitness center, common area conference center & outdoor patio. Adjacent to Meridian Golf Club.
- Walkable to Starbucks and several restaurants across the street.
All Available Spaces(3)
Display Rental Rate as
- Space
- Size
- Term
- Rental Rate
- Space Use
- Condition
- Available
• New Grab and Go deli • New lockers and showers • New Outside Patio • Walking distance to fitness center, day care and restaurants • Spectacular mountain and golf course views • Column free, extremely efficient floorplates • Strong ownership • On RTD Call n’ Ride to and from Light Rail Station
- Rate includes utilities, building services and property expenses
- Mostly Open Floor Plan Layout
- Space is in Excellent Condition
- Fully Built-Out as Standard Office
- Fits 32 - 100 People
- Can be combined with additional space(s) for up to 79,976 SF of adjacent space
Super efficient open floor plate without columns. Mountain views to the west and golf course views to the east.
- Rate includes utilities, building services and property expenses
- Open Floor Plan Layout
- Finished Ceilings: 9’
- Can be combined with additional space(s) for up to 79,976 SF of adjacent space
- Fully Built-Out as Standard Office
- Fits 13 - 260 People
- Space is in Excellent Condition
- Spectacular mountain and golf course views
Super efficient open floor plate without columns. Mountain views to the west and golf course to the east.
- Rate includes utilities, building services and property expenses
- Open Floor Plan Layout
- Space is in Excellent Condition
- Spectacular mountain and golf course views
- Fully Built-Out as Standard Office
- Fits 38 - 281 People
- Can be combined with additional space(s) for up to 79,976 SF of adjacent space
| Space | Size | Term | Rental Rate | Space Use | Condition | Available |
| 1st Floor, Ste 150 | 12,486 SF | 1-10 Years | $27.50 /SF/YR $2.29 /SF/MO $296.01 /m²/YR $24.67 /m²/MO $28,614 /MO $343,365 /YR | Office | Full Build-Out | Now |
| 2nd Floor | 5,000-32,400 SF | 1-10 Years | $28.00 /SF/YR $2.33 /SF/MO $301.39 /m²/YR $25.12 /m²/MO $75,600 /MO $907,200 /YR | Office | Full Build-Out | Now |
| 3rd Floor | 15,000-35,090 SF | 1-10 Years | $28.00 /SF/YR $2.33 /SF/MO $301.39 /m²/YR $25.12 /m²/MO $81,877 /MO $982,520 /YR | Office | Full Build-Out | Now |
1st Floor, Ste 150
| Size |
| 12,486 SF |
| Term |
| 1-10 Years |
| Rental Rate |
| $27.50 /SF/YR $2.29 /SF/MO $296.01 /m²/YR $24.67 /m²/MO $28,614 /MO $343,365 /YR |
| Space Use |
| Office |
| Condition |
| Full Build-Out |
| Available |
| Now |
2nd Floor
| Size |
| 5,000-32,400 SF |
| Term |
| 1-10 Years |
| Rental Rate |
| $28.00 /SF/YR $2.33 /SF/MO $301.39 /m²/YR $25.12 /m²/MO $75,600 /MO $907,200 /YR |
| Space Use |
| Office |
| Condition |
| Full Build-Out |
| Available |
| Now |
3rd Floor
| Size |
| 15,000-35,090 SF |
| Term |
| 1-10 Years |
| Rental Rate |
| $28.00 /SF/YR $2.33 /SF/MO $301.39 /m²/YR $25.12 /m²/MO $81,877 /MO $982,520 /YR |
| Space Use |
| Office |
| Condition |
| Full Build-Out |
| Available |
| Now |
1st Floor, Ste 150
| Size | 12,486 SF |
| Term | 1-10 Years |
| Rental Rate | $27.50 /SF/YR |
| Space Use | Office |
| Condition | Full Build-Out |
| Available | Now |
• New Grab and Go deli • New lockers and showers • New Outside Patio • Walking distance to fitness center, day care and restaurants • Spectacular mountain and golf course views • Column free, extremely efficient floorplates • Strong ownership • On RTD Call n’ Ride to and from Light Rail Station
- Rate includes utilities, building services and property expenses
- Fully Built-Out as Standard Office
- Mostly Open Floor Plan Layout
- Fits 32 - 100 People
- Space is in Excellent Condition
- Can be combined with additional space(s) for up to 79,976 SF of adjacent space
2nd Floor
| Size | 5,000-32,400 SF |
| Term | 1-10 Years |
| Rental Rate | $28.00 /SF/YR |
| Space Use | Office |
| Condition | Full Build-Out |
| Available | Now |
Super efficient open floor plate without columns. Mountain views to the west and golf course views to the east.
- Rate includes utilities, building services and property expenses
- Fully Built-Out as Standard Office
- Open Floor Plan Layout
- Fits 13 - 260 People
- Finished Ceilings: 9’
- Space is in Excellent Condition
- Can be combined with additional space(s) for up to 79,976 SF of adjacent space
- Spectacular mountain and golf course views
3rd Floor
| Size | 15,000-35,090 SF |
| Term | 1-10 Years |
| Rental Rate | $28.00 /SF/YR |
| Space Use | Office |
| Condition | Full Build-Out |
| Available | Now |
Super efficient open floor plate without columns. Mountain views to the west and golf course to the east.
- Rate includes utilities, building services and property expenses
- Fully Built-Out as Standard Office
- Open Floor Plan Layout
- Fits 38 - 281 People
- Space is in Excellent Condition
- Can be combined with additional space(s) for up to 79,976 SF of adjacent space
- Spectacular mountain and golf course views
Property Overview
Recently renovated lobby with new amenities including a common area fitness center, common area conference center & outdoor patio. Adjacent to Meridian Golf Club and walkign distance to day care, Starbucks and restaurants. On Site Engineering. Direct Visibility and Across Interstate 25 and E-470, Convenient Access to the new Lincoln Avenue Light Rail Station and Parking Structure.
- 24 Hour Access
- Atrium
- Controlled Access
- Conferencing Facility
- Convenience Store
- Fitness Center
- Signage
- Wheelchair Accessible
- Outdoor Seating
- Air Conditioning
Property Facts
Presented by

Agilent Technologies Building | 9780 S Meridian Blvd
Hmm, there seems to have been an error sending your message. Please try again.
Thanks! Your message was sent.










